Hemmabar, med bänkskiva i onyx och bänkskiva i betong
Sortera efter:
Budget
Sortera efter:Populärt i dag
61 - 80 av 850 foton
Artikel 1 av 3
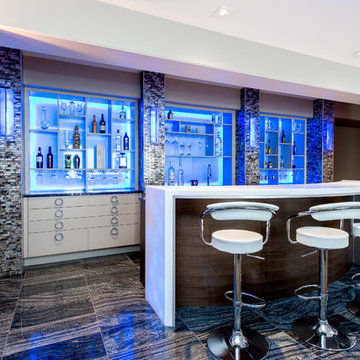
From the white bar stools to the blue interior cabinet lighting, everything about this bar says contemporary.
Redl Kitchens
156 Jessop Avenue
Saskatoon, SK S7N 1Y4
10341-124th Street
Edmonton, AB T5N 3W1
1733 McAra St
Regina, SK, S4N 6H5
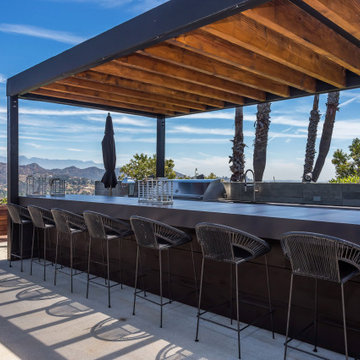
Exempel på en mellanstor modern grå u-formad grått hemmabar med stolar, med en undermonterad diskho, grå skåp, bänkskiva i betong, grått stänkskydd, betonggolv och grått golv

Fully integrated Signature Estate featuring Creston controls and Crestron panelized lighting, and Crestron motorized shades and draperies, whole-house audio and video, HVAC, voice and video communication atboth both the front door and gate. Modern, warm, and clean-line design, with total custom details and finishes. The front includes a serene and impressive atrium foyer with two-story floor to ceiling glass walls and multi-level fire/water fountains on either side of the grand bronze aluminum pivot entry door. Elegant extra-large 47'' imported white porcelain tile runs seamlessly to the rear exterior pool deck, and a dark stained oak wood is found on the stairway treads and second floor. The great room has an incredible Neolith onyx wall and see-through linear gas fireplace and is appointed perfectly for views of the zero edge pool and waterway.
The club room features a bar and wine featuring a cable wine racking system, comprised of cables made from the finest grade of stainless steel that makes it look as though the wine is floating on air. A center spine stainless steel staircase has a smoked glass railing and wood handrail.
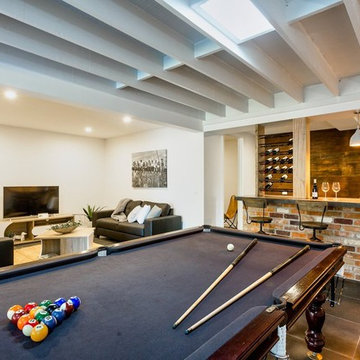
Idéer för stora funkis parallella grått hemmabarer med stolar, med en nedsänkt diskho, svarta skåp, bänkskiva i betong, brunt stänkskydd, klinkergolv i porslin och grått golv

Adrian Gregorutti
Idéer för att renovera en rustik parallell hemmabar med vask, med luckor med profilerade fronter, skåp i mellenmörkt trä, bänkskiva i betong, grått stänkskydd, stänkskydd i keramik, mellanmörkt trägolv och brunt golv
Idéer för att renovera en rustik parallell hemmabar med vask, med luckor med profilerade fronter, skåp i mellenmörkt trä, bänkskiva i betong, grått stänkskydd, stänkskydd i keramik, mellanmörkt trägolv och brunt golv

Idéer för mellanstora funkis parallella hemmabarer med stolar, med släta luckor, skåp i ljust trä, bänkskiva i onyx, beige stänkskydd, stänkskydd i sten, klinkergolv i keramik och beiget golv

Every detail of this new construction home was planned and thought of. From the door knobs to light fixtures this home turned into a modern farmhouse master piece! The Highland Park family of 6 aimed to create an oasis for their extended family and friends to enjoy. We added a large sectional, extra island space and a spacious outdoor setup to complete this goal. Our tile selections added special details to the bathrooms, mudroom and laundry room. The lighting lit up the gorgeous wallpaper and paint selections. To top it off the accessories were the perfect way to accentuate the style and excitement within this home! This project is truly one of our favorites. Hopefully we can enjoy cocktails in the pool soon!
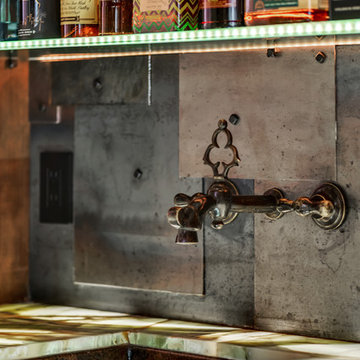
Brad Scott Photography
Idéer för en mellanstor rustik gröna parallell hemmabar med stolar, med en undermonterad diskho, luckor med upphöjd panel, skåp i mörkt trä, bänkskiva i onyx, grått stänkskydd, stänkskydd i metallkakel, mellanmörkt trägolv och brunt golv
Idéer för en mellanstor rustik gröna parallell hemmabar med stolar, med en undermonterad diskho, luckor med upphöjd panel, skåp i mörkt trä, bänkskiva i onyx, grått stänkskydd, stänkskydd i metallkakel, mellanmörkt trägolv och brunt golv
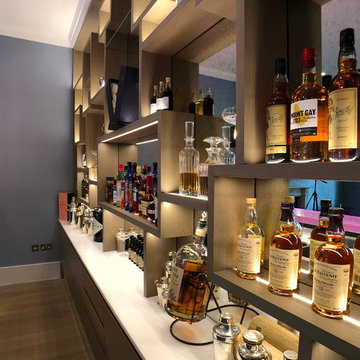
All shelves are made with invisible fixing.
Massive mirror at the back is cut to eliminate any visible joints.
All shelves supplied with led lights to lit up things displayed on shelves
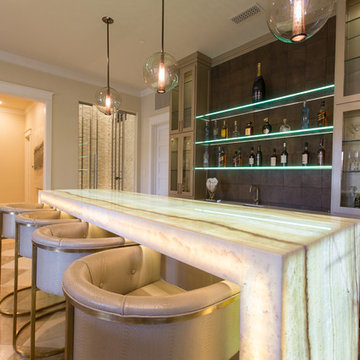
New Season Photography
Idéer för en stor modern vita linjär hemmabar med stolar, med en undermonterad diskho, luckor med glaspanel, beige skåp, bänkskiva i onyx och brunt stänkskydd
Idéer för en stor modern vita linjär hemmabar med stolar, med en undermonterad diskho, luckor med glaspanel, beige skåp, bänkskiva i onyx och brunt stänkskydd
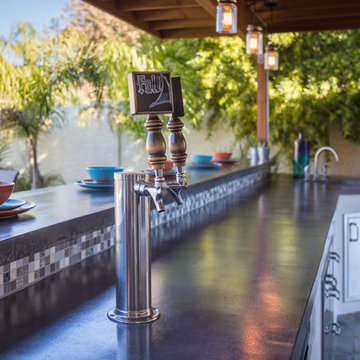
Outdoor Kitchen designed and built by Hochuli Design and Remodeling Team to accommodate a family who enjoys spending most of their time outdoors
Photos by: Ryan Wilson

Northern Michigan summers are best spent on the water. The family can now soak up the best time of the year in their wholly remodeled home on the shore of Lake Charlevoix.
This beachfront infinity retreat offers unobstructed waterfront views from the living room thanks to a luxurious nano door. The wall of glass panes opens end to end to expose the glistening lake and an entrance to the porch. There, you are greeted by a stunning infinity edge pool, an outdoor kitchen, and award-winning landscaping completed by Drost Landscape.
Inside, the home showcases Birchwood craftsmanship throughout. Our family of skilled carpenters built custom tongue and groove siding to adorn the walls. The one of a kind details don’t stop there. The basement displays a nine-foot fireplace designed and built specifically for the home to keep the family warm on chilly Northern Michigan evenings. They can curl up in front of the fire with a warm beverage from their wet bar. The bar features a jaw-dropping blue and tan marble countertop and backsplash. / Photo credit: Phoenix Photographic

This jewel bar is tacked into an alcove with very little space.
Wood ceiling details play on the drywall soffit layouts and make the bar look like it simply belongs there.
Various design decisions were made in order to make this little bar feel larger and allow to maximize storage. For example, there is no hanging pendants over the illuminated onyx front and the front of the bar was designed with horizontal slats and uplifting illuminated onyx slabs to keep the area open and airy. Storage is completely maximized in this little space and includes full height refrigerated wine storage with more wine storage directly above inside the cabinet. The mirrored backsplash and upper cabinets are tacked away and provide additional liquor storage beyond, but also reflect the are directly in front to offer illusion of more space. As you turn around the corner, there is a cabinet with a linear sink against the wall which not only has an obvious function, but was selected to double as a built in ice through for cooling your favorite drinks.
And of course, you must have drawer storage at your bar for napkins, bar tool set, and other bar essentials. These drawers are cleverly incorporated into the design of the illuminated onyx cube on the right side of the bar without affecting the look of the illuminated part.
Considering the footprint of about 55 SF, this is the best use of space incorporating everything you would possibly need in a bar… and it looks incredible!
Photography: Craig Denis

Rustic basement bar with Kegarator & concrete countertops.
Foto på en liten lantlig grå u-formad hemmabar med vask, med skåp i shakerstil, skåp i mellenmörkt trä, bänkskiva i betong, brunt stänkskydd, stänkskydd i tegel och klinkergolv i porslin
Foto på en liten lantlig grå u-formad hemmabar med vask, med skåp i shakerstil, skåp i mellenmörkt trä, bänkskiva i betong, brunt stänkskydd, stänkskydd i tegel och klinkergolv i porslin

2nd bar area for this home. Located as part of their foyer for entertaining purposes.
Idéer för en mycket stor 50 tals svarta linjär hemmabar med vask, med en undermonterad diskho, släta luckor, svarta skåp, bänkskiva i betong, svart stänkskydd, stänkskydd i glaskakel, klinkergolv i porslin och grått golv
Idéer för en mycket stor 50 tals svarta linjär hemmabar med vask, med en undermonterad diskho, släta luckor, svarta skåp, bänkskiva i betong, svart stänkskydd, stänkskydd i glaskakel, klinkergolv i porslin och grått golv
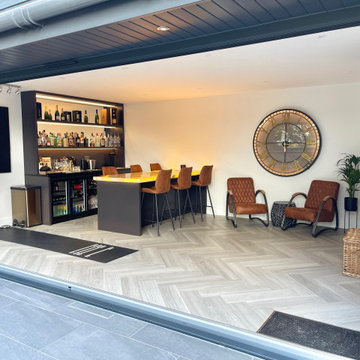
We created a basement bar for this project. The clients wanted a social space away from the main house where they could relax and enjoy. Central to the design was the stunning Onyx bar top which we underlit with LED lighting. We also created a bespoke bar unit with LED lighting. The doors open back to create an indoor-outdoor concept.

Stylish Drinks Bar area in this contemporary family home with sky-frame opening system creating fabulous indoor-outdoor luxury living. Stunning Interior Architecture & Interior design by Janey Butler Interiors. With bespoke concrete & barnwood details, stylish barnwood pocket doors & barnwod Gaggenau wine fridges. Crestron & Lutron home automation throughout and beautifully styled by Janey Butler Interiors with stunning Italian & Dutch design furniture.

Photo Credits-Schubat Contracting and Renovations
Century Old reclaimed lumber, Chicago common brick and pavers, Bevolo Gas lights, unique concrete countertops, all combine with the slate flooring for a virtually maintenance free Outdoor Room.
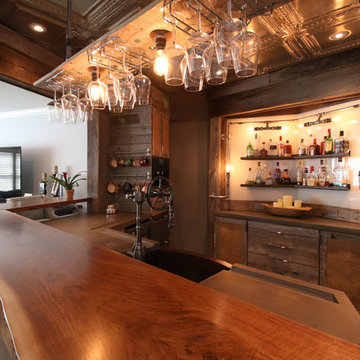
Exempel på en rustik l-formad hemmabar, med skåp i mellenmörkt trä, bänkskiva i betong, klinkergolv i keramik och grått golv
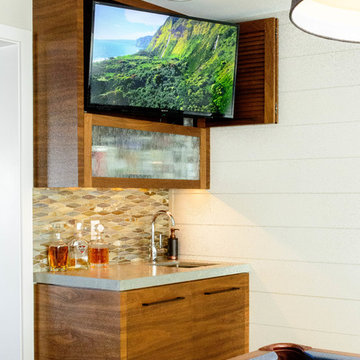
40' Sony TV for a pool table room
Idéer för en stor modern grå linjär hemmabar med vask, med en undermonterad diskho, släta luckor, skåp i ljust trä, bänkskiva i betong, beige stänkskydd, stänkskydd i mosaik, ljust trägolv och brunt golv
Idéer för en stor modern grå linjär hemmabar med vask, med en undermonterad diskho, släta luckor, skåp i ljust trä, bänkskiva i betong, beige stänkskydd, stänkskydd i mosaik, ljust trägolv och brunt golv
Hemmabar, med bänkskiva i onyx och bänkskiva i betong
4