Hemmabar, med beiget golv och orange golv
Sortera efter:
Budget
Sortera efter:Populärt i dag
221 - 240 av 3 543 foton
Artikel 1 av 3
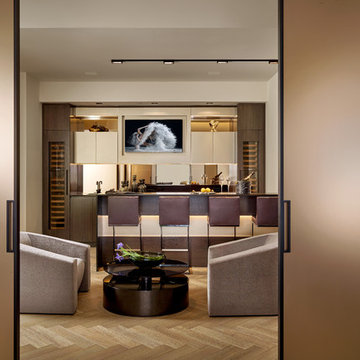
Barry Grossman
Inspiration för moderna parallella hemmabarer med vask, med släta luckor, bruna skåp, träbänkskiva, spegel som stänkskydd, ljust trägolv och beiget golv
Inspiration för moderna parallella hemmabarer med vask, med släta luckor, bruna skåp, träbänkskiva, spegel som stänkskydd, ljust trägolv och beiget golv
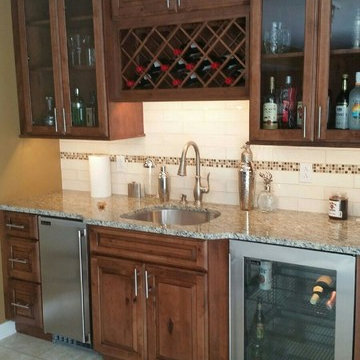
Idéer för en mellanstor klassisk linjär hemmabar med vask, med en undermonterad diskho, luckor med glaspanel, skåp i mörkt trä, granitbänkskiva, vitt stänkskydd, stänkskydd i keramik, klinkergolv i keramik och beiget golv

Exempel på en liten klassisk svarta linjär svart hemmabar, med luckor med glaspanel, skåp i mörkt trä, bänkskiva i kvarts, beige stänkskydd, stänkskydd i porslinskakel, heltäckningsmatta och beiget golv
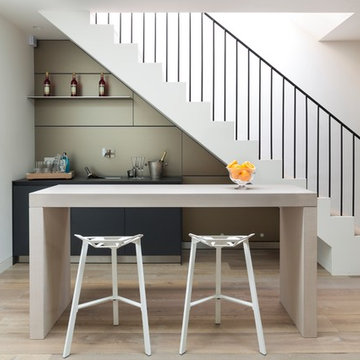
Inspiration för moderna parallella hemmabarer med vask, med en undermonterad diskho, släta luckor, beige stänkskydd, mellanmörkt trägolv och beiget golv

Lincoln Barbour
Exempel på en mellanstor 60 tals vita l-formad vitt hemmabar med vask, med släta luckor, beiget golv, skåp i ljust trä, en undermonterad diskho och betonggolv
Exempel på en mellanstor 60 tals vita l-formad vitt hemmabar med vask, med släta luckor, beiget golv, skåp i ljust trä, en undermonterad diskho och betonggolv
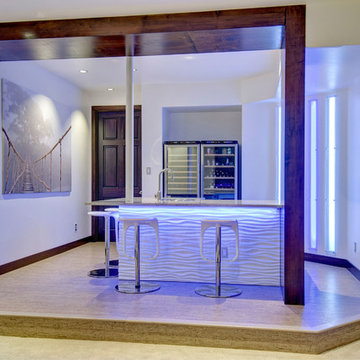
The back of the bar is accesssible from both sides making for an open feel. ©Finished Basement Company
Idéer för att renovera en mellanstor funkis grå l-formad grått hemmabar med stolar, med en nedsänkt diskho, vita skåp, bänkskiva i kvarts, vinylgolv och beiget golv
Idéer för att renovera en mellanstor funkis grå l-formad grått hemmabar med stolar, med en nedsänkt diskho, vita skåp, bänkskiva i kvarts, vinylgolv och beiget golv
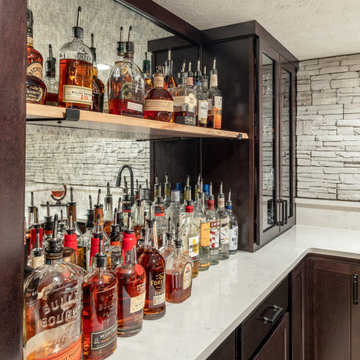
This basement bar was updated to give an authentic feel to the space. Dark stained cabinets, quartz tops, and a stone wall. The live edge top and antique mirror are the perfect touch to this bar back drop.

This prairie home tucked in the woods strikes a harmonious balance between modern efficiency and welcoming warmth.
This home's thoughtful design extends to the beverage bar area, which features open shelving and drawers, offering convenient storage for all drink essentials.
---
Project designed by Minneapolis interior design studio LiLu Interiors. They serve the Minneapolis-St. Paul area, including Wayzata, Edina, and Rochester, and they travel to the far-flung destinations where their upscale clientele owns second homes.
For more about LiLu Interiors, see here: https://www.liluinteriors.com/
To learn more about this project, see here:
https://www.liluinteriors.com/portfolio-items/north-oaks-prairie-home-interior-design/

Wet bar featuring black marble hexagon tile backsplash, hickory cabinets with metal mesh insets, white cabinets, black hardware, round bar sink, and mixed metal faucet.

Modern speak easy vibe for this basement remodel. Created the arches under the family room extension to give it a retro vibe. Dramatic lighting and ceiling with ambient lighting add to the feeling of the space.
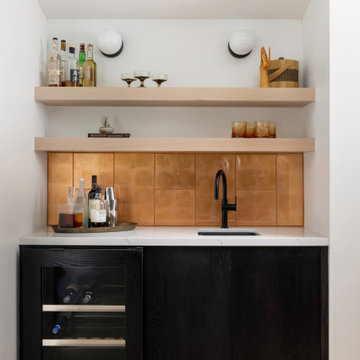
Black stained wooden wet bar with copper tile backsplash, matte black hardware, round milk glass sconces, and a built in fridge.
Idéer för att renovera en liten funkis vita linjär vitt hemmabar med vask, med en undermonterad diskho, släta luckor, svarta skåp, bänkskiva i kvartsit, orange stänkskydd, stänkskydd i glaskakel, ljust trägolv och beiget golv
Idéer för att renovera en liten funkis vita linjär vitt hemmabar med vask, med en undermonterad diskho, släta luckor, svarta skåp, bänkskiva i kvartsit, orange stänkskydd, stänkskydd i glaskakel, ljust trägolv och beiget golv
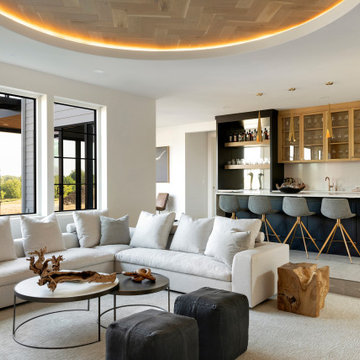
The lower level of your home will never be an afterthought when you build with our team. Our recent Artisan home featured lower level spaces for every family member to enjoy including an athletic court, home gym, video game room, sauna, and walk-in wine display. Cut out the wasted space in your home by incorporating areas that your family will actually use!
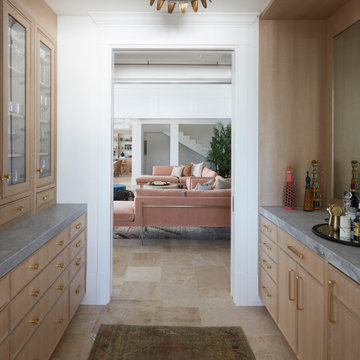
Coconut Grove is Southwest of Miami beach near coral gables and south of downtown. It’s a very lush and charming neighborhood. It’s one of the oldest neighborhoods and is protected historically. It hugs the shoreline of Biscayne Bay. The 10,000sft project was originally built
17 years ago and was purchased as a vacation home. Prior to the renovation the owners could not get past all the brown. He sails and they have a big extended family with 6 kids in between them. The clients wanted a comfortable and causal vibe where nothing is too precious. They wanted to be able to sit on anything in a bathing suit. KitchenLab interiors used lots of linen and indoor/outdoor fabrics to ensure durability. Much of the house is outside with a covered logia.
The design doctor ordered the 1st prescription for the house- retooling but not gutting. The clients wanted to be living and functioning in the home by November 1st with permits the construction began in August. The KitchenLab Interiors (KLI) team began design in May so it was a tight timeline! KLI phased the project and did a partial renovation on all guest baths. They waited to do the master bath until May. The home includes 7 bathrooms + the master. All existing plumbing fixtures were Waterworks so KLI kept those along with some tile but brought in Tabarka tile. The designers wanted to bring in vintage hacienda Spanish with a small European influence- the opposite of Miami modern. One of the ways they were able to accomplish this was with terracotta flooring that has patina. KLI set out to create a boutique hotel where each bath is similar but different. Every detail was designed with the guest in mind- they even designed a place for suitcases.
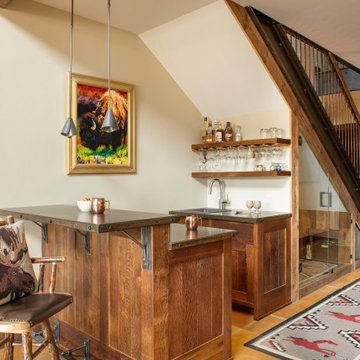
Idéer för en mellanstor rustik bruna parallell hemmabar med stolar, med en undermonterad diskho, luckor med infälld panel, skåp i mellenmörkt trä och beiget golv

Inspiration för en mellanstor lantlig beige linjär beige hemmabar med vask, med en undermonterad diskho, luckor med profilerade fronter, bruna skåp, bänkskiva i kvartsit, vitt stänkskydd, stänkskydd i trä, ljust trägolv och beiget golv

Exempel på en mellanstor modern l-formad hemmabar med stolar, med en undermonterad diskho, släta luckor, bruna skåp, brunt stänkskydd, stänkskydd i trä och beiget golv
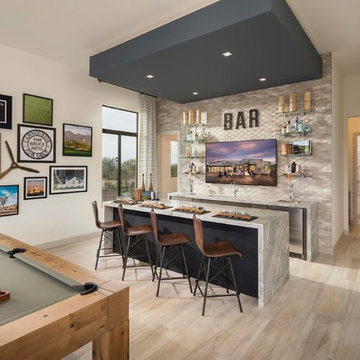
CDC Designs and Josh Caldwell Photography
Inspiration för moderna linjära grått hemmabarer med vask, med en undermonterad diskho, beige stänkskydd och beiget golv
Inspiration för moderna linjära grått hemmabarer med vask, med en undermonterad diskho, beige stänkskydd och beiget golv
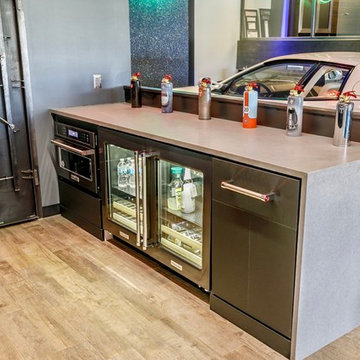
This strong, steady design is brought to you by Designer Diane Ivezaj who partnered with M1 Concourse in Pontiac, Michigan to ensure a functional, sleek and bold design for their spaces.
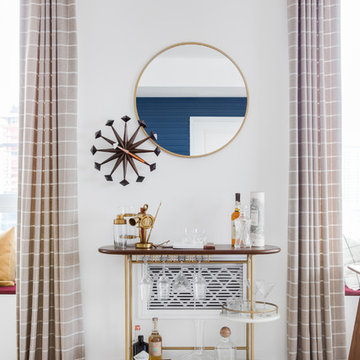
Idéer för att renovera en liten retro drinkvagn, med ljust trägolv och beiget golv
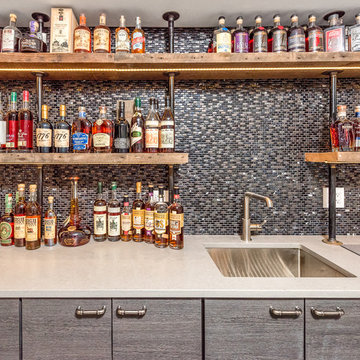
Industriell inredning av en mellanstor linjär hemmabar med vask, med en undermonterad diskho, släta luckor, skåp i mörkt trä, ljust trägolv, beiget golv och stänkskydd i mosaik
Hemmabar, med beiget golv och orange golv
12