Hemmabar, med beiget golv och orange golv
Sortera efter:
Budget
Sortera efter:Populärt i dag
161 - 180 av 3 530 foton
Artikel 1 av 3
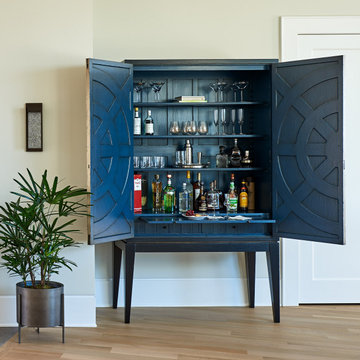
Bild på en mellanstor maritim hemmabar, med grå skåp, ljust trägolv och beiget golv
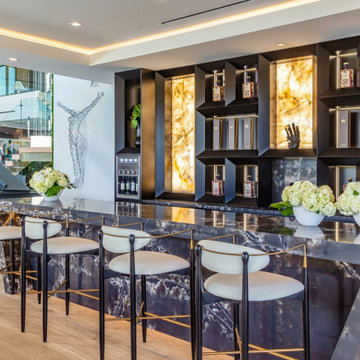
Bundy Drive Brentwood, Los Angeles modern home luxury piano bar. Photo by Simon Berlyn.
Bild på en stor funkis svarta linjär svart hemmabar med stolar, med öppna hyllor, marmorbänkskiva, flerfärgad stänkskydd, stänkskydd i stenkakel och beiget golv
Bild på en stor funkis svarta linjär svart hemmabar med stolar, med öppna hyllor, marmorbänkskiva, flerfärgad stänkskydd, stänkskydd i stenkakel och beiget golv
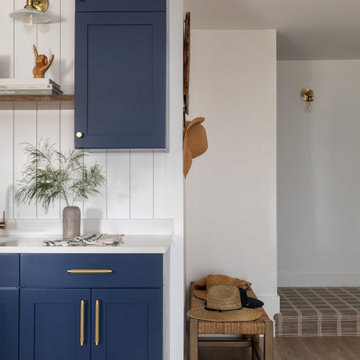
Maritim inredning av en liten vita linjär vitt hemmabar med vask, med en undermonterad diskho, skåp i shakerstil, blå skåp, bänkskiva i kvarts, vitt stänkskydd, stänkskydd i trä, vinylgolv och beiget golv

Inspiration för en mellanstor lantlig beige linjär beige hemmabar med vask, med en undermonterad diskho, luckor med profilerade fronter, bruna skåp, bänkskiva i kvartsit, vitt stänkskydd, stänkskydd i trä, ljust trägolv och beiget golv
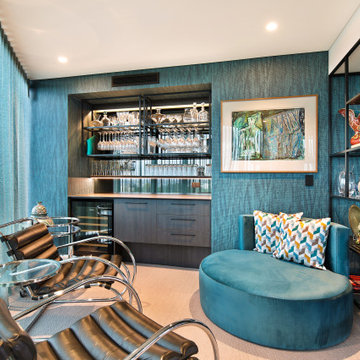
Modern inredning av en beige linjär beige hemmabar, med släta luckor, skåp i mörkt trä, spegel som stänkskydd, heltäckningsmatta och beiget golv

Having successfully designed the then bachelor’s penthouse residence at the Waldorf Astoria, Kadlec Architecture + Design was retained to combine 2 units into a full floor residence in the historic Palmolive building in Chicago. The couple was recently married and have five older kids between them all in their 20s. She has 2 girls and he has 3 boys (Think Brady bunch). Nate Berkus and Associates was the interior design firm, who is based in Chicago as well, so it was a fun collaborative process.
Details:
-Brass inlay in natural oak herringbone floors running the length of the hallway, which joins in the rotunda.
-Bronze metal and glass doors bring natural light into the interior of the residence and main hallway as well as highlight dramatic city and lake views.
-Billiards room is paneled in walnut with navy suede walls. The bar countertop is zinc.
-Kitchen is black lacquered with grass cloth walls and has two inset vintage brass vitrines.
-High gloss lacquered office
-Lots of vintage/antique lighting from Paris flea market (dining room fixture, over-scaled sconces in entry)
-World class art collection
Photography: Tony Soluri, Interior Design: Nate Berkus Interiors and Sasha Adler Design

Maritim inredning av en vita linjär vitt hemmabar med vask, med en undermonterad diskho, luckor med glaspanel, skåp i mellenmörkt trä, blått stänkskydd, ljust trägolv och beiget golv

This 1600+ square foot basement was a diamond in the rough. We were tasked with keeping farmhouse elements in the design plan while implementing industrial elements. The client requested the space include a gym, ample seating and viewing area for movies, a full bar , banquette seating as well as area for their gaming tables - shuffleboard, pool table and ping pong. By shifting two support columns we were able to bury one in the powder room wall and implement two in the custom design of the bar. Custom finishes are provided throughout the space to complete this entertainers dream.

Bild på en vintage beige l-formad beige hemmabar med vask, med en undermonterad diskho, luckor med infälld panel, grå skåp, beige stänkskydd, klinkergolv i keramik och beiget golv

Woodmont Ave. Residence Home Bar. Construction by RisherMartin Fine Homes. Photography by Andrea Calo. Landscaping by West Shop Design.
Lantlig inredning av en mellanstor beige parallell beige hemmabar med vask, med en undermonterad diskho, skåp i shakerstil, vita skåp, bänkskiva i kvarts, gult stänkskydd, stänkskydd i tunnelbanekakel, ljust trägolv och beiget golv
Lantlig inredning av en mellanstor beige parallell beige hemmabar med vask, med en undermonterad diskho, skåp i shakerstil, vita skåp, bänkskiva i kvarts, gult stänkskydd, stänkskydd i tunnelbanekakel, ljust trägolv och beiget golv
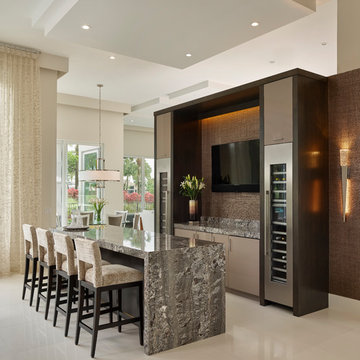
Foto på en funkis flerfärgade hemmabar, med släta luckor, bruna skåp, brunt stänkskydd och beiget golv

Idéer för en mellanstor klassisk grå linjär hemmabar med vask, med en undermonterad diskho, luckor med infälld panel, skåp i mörkt trä, granitbänkskiva, flerfärgad stänkskydd, stänkskydd i mosaik, heltäckningsmatta och beiget golv

The 100-year old home’s kitchen was old and just didn’t function well. A peninsula in the middle of the main part of the kitchen blocked the path from the back door. This forced the homeowners to mostly use an odd, U-shaped corner of the kitchen.
Design objectives:
-Add an island
-Wow-factor design
-Incorporate arts and crafts with a touch of Mid-century modern style
-Allow for a better work triangle when cooking
-Create a seamless path coming into the home from the backdoor
-Make all the countertops in the space 36” high (the old kitchen had different base cabinet heights)
Design challenges to be solved:
-Island design
-Where to place the sink and dishwasher
-The family’s main entrance into the home is a back door located within the kitchen space. Samantha needed to find a way to make an unobstructed path through the kitchen to the outside
-A large eating area connected to the kitchen felt slightly misplaced – Samantha wanted to bring the kitchen and materials more into this area
-The client does not like appliance garages/cabinets to the counter. The more countertop space, the better!
Design solutions:
-Adding the right island made all the difference! Now the family has a couple of seats within the kitchen space. -Multiple walkways facilitate traffic flow.
-Multiple pantry cabinets (both shallow and deep) are placed throughout the space. A couple of pantry cabinets were even added to the back door wall and wrap around into the breakfast nook to give the kitchen a feel of extending into the adjoining eating area.
-Upper wall cabinets with clear glass offer extra lighting and the opportunity for the client to display her beautiful vases and plates. They add and an airy feel to the space.
-The kitchen had two large existing windows that were ideal for a sink placement. The window closest to the back door made the most sense due to the fact that the other window was in the corner. Now that the sink had a place, we needed to worry about the dishwasher. Samantha didn’t want the dishwasher to be in the way of people coming in the back door – it’s now in the island right across from the sink.
-The homeowners love Motawi Tile. Some fantastic pieces are placed within the backsplash throughout the kitchen. -Larger tiles with borders make for nice accent pieces over the rangetop and by the bar/beverage area.
-The adjacent area for eating is a gorgeous nook with massive windows. We added a built-in furniture-style banquette with additional lower storage cabinets in the same finish. It’s a great way to connect and blend the two areas into what now feels like one big space!

Exempel på en mellanstor modern l-formad hemmabar med stolar, med en undermonterad diskho, släta luckor, bruna skåp, brunt stänkskydd, stänkskydd i trä och beiget golv

Foto på en vintage beige linjär hemmabar, med en undermonterad diskho, skåp i shakerstil, beige skåp, vitt stänkskydd och beiget golv

You get a sneak peak of the bar as you descend the stairs, but entrance is through the display win-cabinet wall in the entertainment space. Split level bar elevated over the games room.
Antiqued/eglomise mirror backed with floating shelves and a fluted edge brass bar on a curve design with brass accents and hand-turned pendant lighting.

Sexy outdoor bar with sparkle. We add some style and appeal to this stucco bar enclosure with mosaic glass tiles and sleek dark granite counter. Floating glass shelves for display and easy maintenance. Stainless BBQ doors and drawers and single faucet.
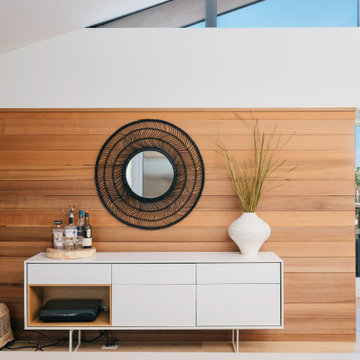
contemporary white storage highlights the cedar wall at the interior and provides space for a home bar and record player
Bild på en liten 50 tals linjär drinkvagn, med vita skåp, ljust trägolv och beiget golv
Bild på en liten 50 tals linjär drinkvagn, med vita skåp, ljust trägolv och beiget golv
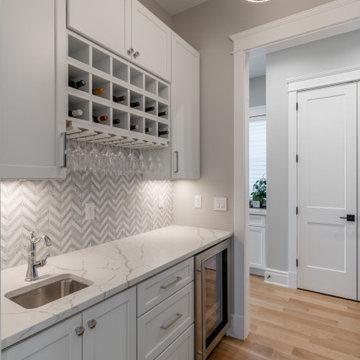
Foto på en mellanstor vintage grå linjär hemmabar med vask, med en undermonterad diskho, skåp i shakerstil, grå skåp, grått stänkskydd och beiget golv

This 1600+ square foot basement was a diamond in the rough. We were tasked with keeping farmhouse elements in the design plan while implementing industrial elements. The client requested the space include a gym, ample seating and viewing area for movies, a full bar , banquette seating as well as area for their gaming tables - shuffleboard, pool table and ping pong. By shifting two support columns we were able to bury one in the powder room wall and implement two in the custom design of the bar. Custom finishes are provided throughout the space to complete this entertainers dream.
Hemmabar, med beiget golv och orange golv
9