Hemmabar, med betonggolv
Sortera efter:
Budget
Sortera efter:Populärt i dag
61 - 80 av 1 118 foton
Artikel 1 av 2

Bild på en funkis vita vitt hemmabar, med släta luckor, skåp i mörkt trä, svart stänkskydd, betonggolv och grått golv
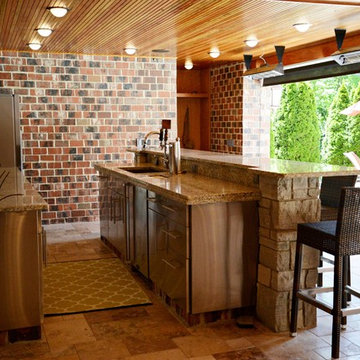
This expansive addition consists of a covered porch with outdoor kitchen, expanded pool deck, 5-car garage, and grotto. The grotto sits beneath the garage structure with the use of precast concrete support panels. It features a custom bar, lounge area, bathroom and changing room. The wood ceilings, natural stone and brick details add warmth to the space and tie in beautifully to the existing home.
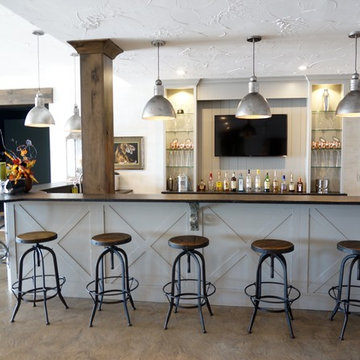
Interior Design and home furnishings by Laura Sirpilla Bosworth, Laura of Pembroke, Inc
Lighting and home furnishings available through Laura of Pembroke, 330-477-4455 or visit www.lauraofpembroke.com for details
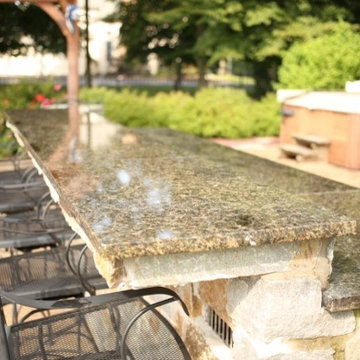
Gabelli Studio
Idéer för att renovera en mellanstor funkis l-formad hemmabar med stolar, med granitbänkskiva och betonggolv
Idéer för att renovera en mellanstor funkis l-formad hemmabar med stolar, med granitbänkskiva och betonggolv
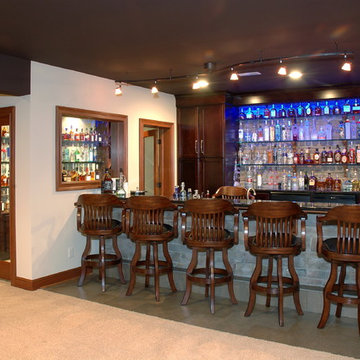
Inspiration för stora klassiska parallella hemmabarer med stolar, med skåp i shakerstil, skåp i mörkt trä, betonggolv och grått golv
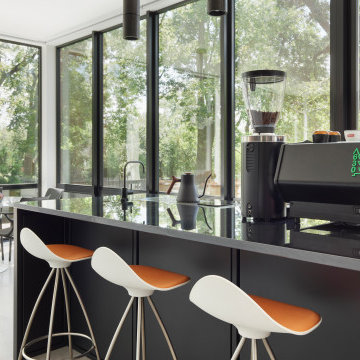
This unique element is a custom barista bar designed exclusively for our clients passion for coffee! The panels are rolled steel, double black quartzite countertop, and an amazing array of custom grinders, kettles, and other array of amazing accoutrements!
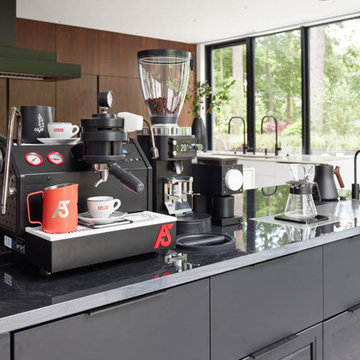
This unique element is a custom barista bar designed exclusively for our clients passion for coffee! The panels are rolled steel, double black quartzite countertop, and an amazing array of custom grinders, kettles, and other array of amazing accoutrements!

Foto på en stor maritim grå linjär hemmabar med stolar, med betonggolv, grått golv, släta luckor, vita skåp, blått stänkskydd och stänkskydd i trä
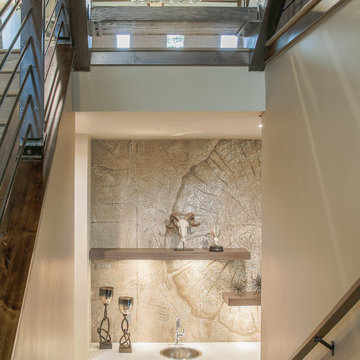
Idéer för funkis linjära hemmabarer med vask, med en undermonterad diskho, släta luckor, skåp i mellenmörkt trä, bänkskiva i kvartsit, brunt stänkskydd, stänkskydd i sten, betonggolv och brunt golv

Steve Tauge Studios
Bild på en mellanstor industriell parallell hemmabar med stolar, med betonggolv, en integrerad diskho, släta luckor, skåp i mörkt trä, bänkskiva i koppar, stänkskydd i stenkakel och beiget golv
Bild på en mellanstor industriell parallell hemmabar med stolar, med betonggolv, en integrerad diskho, släta luckor, skåp i mörkt trä, bänkskiva i koppar, stänkskydd i stenkakel och beiget golv
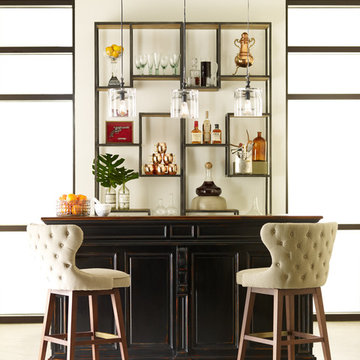
Inredning av en eklektisk mellanstor parallell hemmabar med stolar, med luckor med infälld panel, skåp i mörkt trä, träbänkskiva och betonggolv

This home brew pub invites friends to gather around and taste the latest concoction. I happily tried Pumpkin when there last. The homeowners wanted warm and friendly finishes, and loved the more industrial style.

L+M's ADU is a basement converted to an accessory dwelling unit (ADU) with exterior & main level access, wet bar, living space with movie center & ethanol fireplace, office divided by custom steel & glass "window" grid, guest bathroom, & guest bedroom. Along with an efficient & versatile layout, we were able to get playful with the design, reflecting the whimsical personalties of the home owners.
credits
design: Matthew O. Daby - m.o.daby design
interior design: Angela Mechaley - m.o.daby design
construction: Hammish Murray Construction
custom steel fabricator: Flux Design
reclaimed wood resource: Viridian Wood
photography: Darius Kuzmickas - KuDa Photography

This steeply sloped property was converted into a backyard retreat through the use of natural and man-made stone. The natural gunite swimming pool includes a sundeck and waterfall and is surrounded by a generous paver patio, seat walls and a sunken bar. A Koi pond, bocce court and night-lighting provided add to the interest and enjoyment of this landscape.
This beautiful redesign was also featured in the Interlock Design Magazine. Explained perfectly in ICPI, “Some spa owners might be jealous of the newly revamped backyard of Wayne, NJ family: 5,000 square feet of outdoor living space, complete with an elevated patio area, pool and hot tub lined with natural rock, a waterfall bubbling gently down from a walkway above, and a cozy fire pit tucked off to the side. The era of kiddie pools, Coleman grills and fold-up lawn chairs may be officially over.”
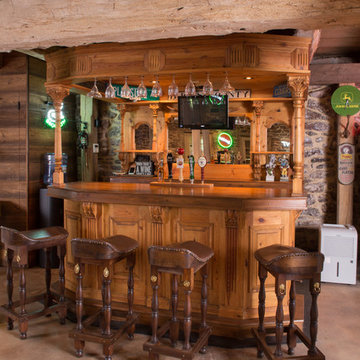
Inspiration för en lantlig bruna parallell brunt hemmabar med stolar, med betonggolv, skåp i mellenmörkt trä och träbänkskiva
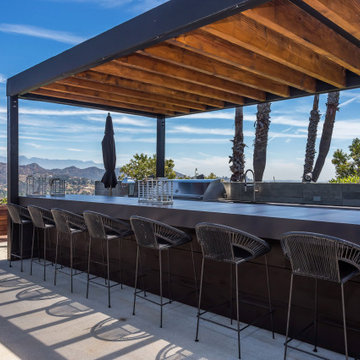
Exempel på en mellanstor modern grå u-formad grått hemmabar med stolar, med en undermonterad diskho, grå skåp, bänkskiva i betong, grått stänkskydd, betonggolv och grått golv
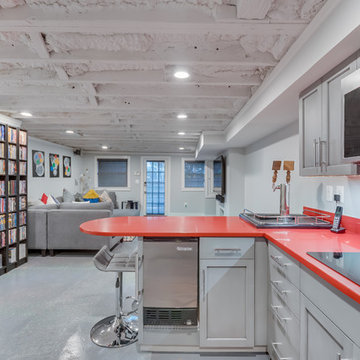
The clients like to entertain, so the recreation room has a generous bar with kegerator, icemaker, microwave, cooktop, dishwasher, and refrigerator. A fun red countertop accents the gray cabinetry. The clients opted to keep the concrete floor, but added some glitter to the gray paint. The exposed ceiling contributes to the industrial look.
HDBros
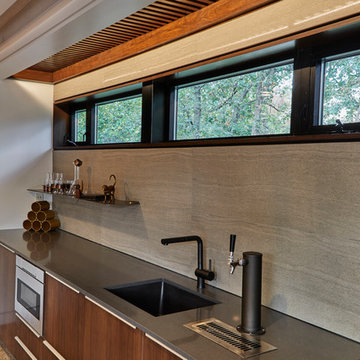
Inspiration för en mellanstor 50 tals linjär hemmabar med vask, med en undermonterad diskho, släta luckor, skåp i mörkt trä, bänkskiva i kvarts, grått stänkskydd, stänkskydd i porslinskakel och betonggolv
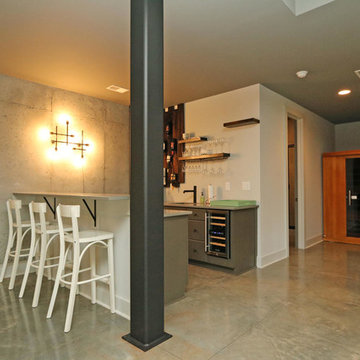
T&T Photos
Inspiration för en mellanstor funkis vita u-formad vitt hemmabar med stolar, med en undermonterad diskho, släta luckor, grå skåp, bänkskiva i kvarts, betonggolv och grått golv
Inspiration för en mellanstor funkis vita u-formad vitt hemmabar med stolar, med en undermonterad diskho, släta luckor, grå skåp, bänkskiva i kvarts, betonggolv och grått golv

This space used to be the existing kitchen. We were able to rearrange the cabinets and add in some new cabinets to create this bar. The front of the curved bar is copper with a patina technique. Two colors of concrete countertops were used for the bar area to pick up on the color of the stacked stone veneer we used as the backsplash. The floating shelves have LED lighting underneath. Illuminated open cabinets await new collections! We also installed a climate controlled wine cellar.
Photo courtesy of Fred Lassman
Hemmabar, med betonggolv
4