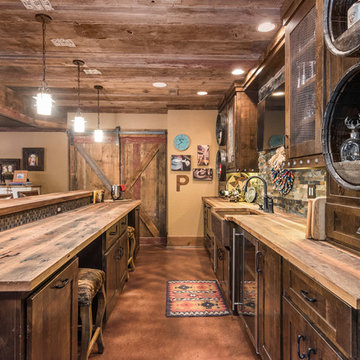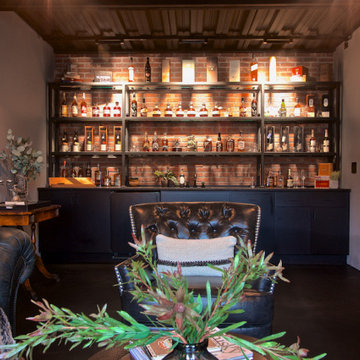Hemmabar, med betonggolv
Sortera efter:
Budget
Sortera efter:Populärt i dag
1 - 20 av 515 foton
Artikel 1 av 3

The key to this project was to create a kitchen fitting of a residence with strong Industrial aesthetics. The PB Kitchen Design team managed to preserve the warmth and organic feel of the home’s architecture. The sturdy materials used to enrich the integrity of the design, never take away from the fact that this space is meant for hospitality. Functionally, the kitchen works equally well for quick family meals or large gatherings. But take a closer look at the use of texture and height. The vaulted ceiling and exposed trusses bring an additional element of awe to this already stunning kitchen.
Project specs: Cabinets by Quality Custom Cabinetry. 48" Wolf range. Sub Zero integrated refrigerator in stainless steel.
Project Accolades: First Place honors in the National Kitchen and Bath Association’s 2014 Design Competition

Home Bar Area
Foto på en stor eklektisk bruna l-formad hemmabar med stolar, med en undermonterad diskho, luckor med infälld panel, svarta skåp, träbänkskiva, spegel som stänkskydd, betonggolv och grått golv
Foto på en stor eklektisk bruna l-formad hemmabar med stolar, med en undermonterad diskho, luckor med infälld panel, svarta skåp, träbänkskiva, spegel som stänkskydd, betonggolv och grått golv

Idéer för att renovera en funkis linjär hemmabar med vask, med en undermonterad diskho, skåp i ljust trä, stänkskydd i trä, betonggolv och grått golv

Basement wet bar with stikwood wall, industrial pipe shelving, beverage cooler, and microwave.
Idéer för att renovera en mellanstor vintage flerfärgade linjär flerfärgat hemmabar med vask, med en undermonterad diskho, skåp i shakerstil, blå skåp, bänkskiva i kvartsit, brunt stänkskydd, stänkskydd i trä, betonggolv och grått golv
Idéer för att renovera en mellanstor vintage flerfärgade linjär flerfärgat hemmabar med vask, med en undermonterad diskho, skåp i shakerstil, blå skåp, bänkskiva i kvartsit, brunt stänkskydd, stänkskydd i trä, betonggolv och grått golv

Interior - Games room and Snooker room with Home Bar
Beach House at Avoca Beach by Architecture Saville Isaacs
Project Summary
Architecture Saville Isaacs
https://www.architecturesavilleisaacs.com.au/
The core idea of people living and engaging with place is an underlying principle of our practice, given expression in the manner in which this home engages with the exterior, not in a general expansive nod to view, but in a varied and intimate manner.
The interpretation of experiencing life at the beach in all its forms has been manifested in tangible spaces and places through the design of pavilions, courtyards and outdoor rooms.
Architecture Saville Isaacs
https://www.architecturesavilleisaacs.com.au/
A progression of pavilions and courtyards are strung off a circulation spine/breezeway, from street to beach: entry/car court; grassed west courtyard (existing tree); games pavilion; sand+fire courtyard (=sheltered heart); living pavilion; operable verandah; beach.
The interiors reinforce architectural design principles and place-making, allowing every space to be utilised to its optimum. There is no differentiation between architecture and interiors: Interior becomes exterior, joinery becomes space modulator, materials become textural art brought to life by the sun.
Project Description
Architecture Saville Isaacs
https://www.architecturesavilleisaacs.com.au/
The core idea of people living and engaging with place is an underlying principle of our practice, given expression in the manner in which this home engages with the exterior, not in a general expansive nod to view, but in a varied and intimate manner.
The house is designed to maximise the spectacular Avoca beachfront location with a variety of indoor and outdoor rooms in which to experience different aspects of beachside living.
Client brief: home to accommodate a small family yet expandable to accommodate multiple guest configurations, varying levels of privacy, scale and interaction.
A home which responds to its environment both functionally and aesthetically, with a preference for raw, natural and robust materials. Maximise connection – visual and physical – to beach.
The response was a series of operable spaces relating in succession, maintaining focus/connection, to the beach.
The public spaces have been designed as series of indoor/outdoor pavilions. Courtyards treated as outdoor rooms, creating ambiguity and blurring the distinction between inside and out.
A progression of pavilions and courtyards are strung off circulation spine/breezeway, from street to beach: entry/car court; grassed west courtyard (existing tree); games pavilion; sand+fire courtyard (=sheltered heart); living pavilion; operable verandah; beach.
Verandah is final transition space to beach: enclosable in winter; completely open in summer.
This project seeks to demonstrates that focusing on the interrelationship with the surrounding environment, the volumetric quality and light enhanced sculpted open spaces, as well as the tactile quality of the materials, there is no need to showcase expensive finishes and create aesthetic gymnastics. The design avoids fashion and instead works with the timeless elements of materiality, space, volume and light, seeking to achieve a sense of calm, peace and tranquillity.
Architecture Saville Isaacs
https://www.architecturesavilleisaacs.com.au/
Focus is on the tactile quality of the materials: a consistent palette of concrete, raw recycled grey ironbark, steel and natural stone. Materials selections are raw, robust, low maintenance and recyclable.
Light, natural and artificial, is used to sculpt the space and accentuate textural qualities of materials.
Passive climatic design strategies (orientation, winter solar penetration, screening/shading, thermal mass and cross ventilation) result in stable indoor temperatures, requiring minimal use of heating and cooling.
Architecture Saville Isaacs
https://www.architecturesavilleisaacs.com.au/
Accommodation is naturally ventilated by eastern sea breezes, but sheltered from harsh afternoon winds.
Both bore and rainwater are harvested for reuse.
Low VOC and non-toxic materials and finishes, hydronic floor heating and ventilation ensure a healthy indoor environment.
Project was the outcome of extensive collaboration with client, specialist consultants (including coastal erosion) and the builder.
The interpretation of experiencing life by the sea in all its forms has been manifested in tangible spaces and places through the design of the pavilions, courtyards and outdoor rooms.
The interior design has been an extension of the architectural intent, reinforcing architectural design principles and place-making, allowing every space to be utilised to its optimum capacity.
There is no differentiation between architecture and interiors: Interior becomes exterior, joinery becomes space modulator, materials become textural art brought to life by the sun.
Architecture Saville Isaacs
https://www.architecturesavilleisaacs.com.au/
https://www.architecturesavilleisaacs.com.au/

Rustic White Photography
Foto på en mellanstor vintage bruna parallell hemmabar med stolar, med en undermonterad diskho, skåp i shakerstil, grå skåp, träbänkskiva, rött stänkskydd, stänkskydd i tegel, betonggolv och rött golv
Foto på en mellanstor vintage bruna parallell hemmabar med stolar, med en undermonterad diskho, skåp i shakerstil, grå skåp, träbänkskiva, rött stänkskydd, stänkskydd i tegel, betonggolv och rött golv

Inspiration för en mellanstor vintage vita parallell vitt hemmabar med stolar, med en undermonterad diskho, luckor med infälld panel, grå skåp, bänkskiva i kvarts, brunt stänkskydd, stänkskydd i trä, betonggolv och grått golv

Inspiration för en mellanstor rustik grå parallell grått hemmabar med stolar, med en undermonterad diskho, skåp i shakerstil, skåp i mörkt trä, bänkskiva i betong, beige stänkskydd, stänkskydd i sten, betonggolv och brunt golv

Idéer för att renovera en stor rustik bruna parallell brunt hemmabar med stolar, med skåp i shakerstil, skåp i mörkt trä, träbänkskiva, brunt stänkskydd, stänkskydd i stenkakel, betonggolv och brunt golv

A large game room / bar with tall exposed ceilings and industrial lighting. Wood and brick accent walls with glass garage door.
Exempel på en industriell hemmabar, med betonggolv, öppna hyllor, skåp i mörkt trä, stänkskydd i tegel och brunt golv
Exempel på en industriell hemmabar, med betonggolv, öppna hyllor, skåp i mörkt trä, stänkskydd i tegel och brunt golv

Idéer för att renovera en mellanstor rustik parallell hemmabar med stolar, med en nedsänkt diskho, luckor med upphöjd panel, skåp i mörkt trä, bänkskiva i akrylsten, flerfärgad stänkskydd, stänkskydd i stenkakel, betonggolv och brunt golv

Inspiration för en mellanstor funkis u-formad hemmabar med stolar, med släta luckor, skåp i mörkt trä, marmorbänkskiva, brunt stänkskydd, stänkskydd i trä och betonggolv

Foto på en liten tropisk linjär hemmabar med vask, med betonggolv, släta luckor, vita skåp, vitt stänkskydd, vitt golv, en nedsänkt diskho och stänkskydd i trä

Inspiration för industriella svart hemmabarer, med svarta skåp, granitbänkskiva, rött stänkskydd, stänkskydd i tegel, betonggolv och svart golv

This moody game room boats a massive bar with dark blue walls, blue/grey backsplash tile, open shelving, dark walnut cabinetry, gold hardware and appliances, a built in mini fridge, frame tv, and its own bar counter with gold pendant lighting and leather stools.

Inspiration för en liten funkis svarta linjär svart hemmabar med vask, med en undermonterad diskho, öppna hyllor, svarta skåp, bänkskiva i täljsten, brunt stänkskydd, stänkskydd i trä, betonggolv och grått golv

Inspiration för en stor industriell linjär hemmabar med stolar, med öppna hyllor, stänkskydd i tegel, betonggolv, grått golv, skåp i mellenmörkt trä och granitbänkskiva

Architect: DeNovo Architects, Interior Design: Sandi Guilfoil of HomeStyle Interiors, Landscape Design: Yardscapes, Photography by James Kruger, LandMark Photography

Inredning av en industriell mellanstor svarta u-formad svart hemmabar med stolar, med brunt stänkskydd, stänkskydd i stenkakel, betonggolv och brunt golv

Inredning av en lantlig liten svarta linjär svart hemmabar med vask, med en undermonterad diskho, skåp i shakerstil, skåp i mellenmörkt trä, bänkskiva i täljsten, grått stänkskydd, stänkskydd i glaskakel, betonggolv och beiget golv
Hemmabar, med betonggolv
1