Hemmabar, med betonggolv
Sortera efter:
Budget
Sortera efter:Populärt i dag
61 - 80 av 515 foton
Artikel 1 av 3

This steeply sloped property was converted into a backyard retreat through the use of natural and man-made stone. The natural gunite swimming pool includes a sundeck and waterfall and is surrounded by a generous paver patio, seat walls and a sunken bar. A Koi pond, bocce court and night-lighting provided add to the interest and enjoyment of this landscape.
This beautiful redesign was also featured in the Interlock Design Magazine. Explained perfectly in ICPI, “Some spa owners might be jealous of the newly revamped backyard of Wayne, NJ family: 5,000 square feet of outdoor living space, complete with an elevated patio area, pool and hot tub lined with natural rock, a waterfall bubbling gently down from a walkway above, and a cozy fire pit tucked off to the side. The era of kiddie pools, Coleman grills and fold-up lawn chairs may be officially over.”
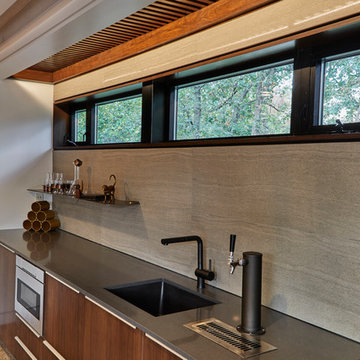
Inspiration för en mellanstor 50 tals linjär hemmabar med vask, med en undermonterad diskho, släta luckor, skåp i mörkt trä, bänkskiva i kvarts, grått stänkskydd, stänkskydd i porslinskakel och betonggolv

This space used to be the existing kitchen. We were able to rearrange the cabinets and add in some new cabinets to create this bar. The front of the curved bar is copper with a patina technique. Two colors of concrete countertops were used for the bar area to pick up on the color of the stacked stone veneer we used as the backsplash. The floating shelves have LED lighting underneath. Illuminated open cabinets await new collections! We also installed a climate controlled wine cellar.
Photo courtesy of Fred Lassman
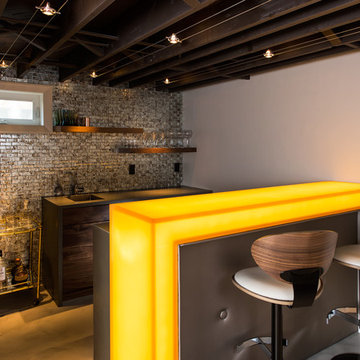
Steve Tague
Idéer för en mellanstor modern gula hemmabar med stolar, med grått stänkskydd, betonggolv, en undermonterad diskho, släta luckor, skåp i mörkt trä, bänkskiva i glas och stänkskydd i mosaik
Idéer för en mellanstor modern gula hemmabar med stolar, med grått stänkskydd, betonggolv, en undermonterad diskho, släta luckor, skåp i mörkt trä, bänkskiva i glas och stänkskydd i mosaik
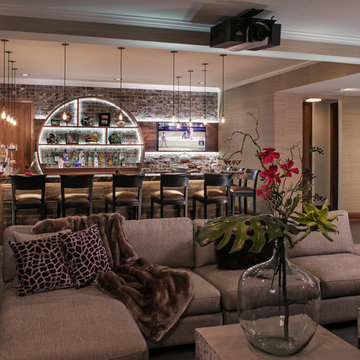
Idéer för en stor industriell linjär hemmabar med stolar, med öppna hyllor, stänkskydd i tegel, betonggolv och grått golv

A Dillard-Jones Builders design – this home takes advantage of 180-degree views and pays homage to the home’s natural surroundings with stone and timber details throughout the home.
Photographer: Fred Rollison Photography
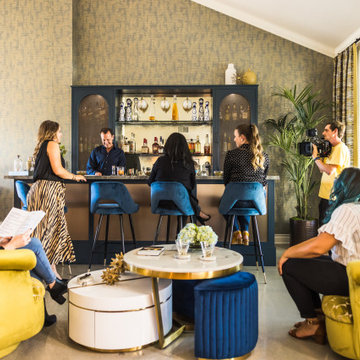
Who doesn't want to transform your living room into the perfect at-home bar to host friends for cocktails?
#OneStepDownProject
Inspiration för en mellanstor 50 tals flerfärgade flerfärgat hemmabar, med skåp i shakerstil, blå skåp, bänkskiva i kvartsit, flerfärgad stänkskydd, spegel som stänkskydd, betonggolv och grått golv
Inspiration för en mellanstor 50 tals flerfärgade flerfärgat hemmabar, med skåp i shakerstil, blå skåp, bänkskiva i kvartsit, flerfärgad stänkskydd, spegel som stänkskydd, betonggolv och grått golv
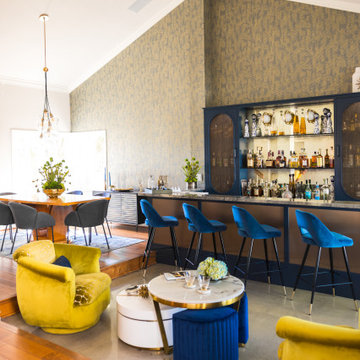
Who doesn't want to transform your living room into the perfect at-home bar to host friends for cocktails?
#OneStepDownProject
Inredning av en 50 tals mellanstor flerfärgade flerfärgat hemmabar, med skåp i shakerstil, blå skåp, bänkskiva i kvartsit, flerfärgad stänkskydd, spegel som stänkskydd, betonggolv och grått golv
Inredning av en 50 tals mellanstor flerfärgade flerfärgat hemmabar, med skåp i shakerstil, blå skåp, bänkskiva i kvartsit, flerfärgad stänkskydd, spegel som stänkskydd, betonggolv och grått golv

Custom designed bar by Daniel Salzman (Salzman Design Build) and the home owner. Ann sacks glass tile for the upper shelve backs, reclaimed wood blocks for the lower bar and seating area. We used Laminam porcelain slab for the counter top to match the sink.
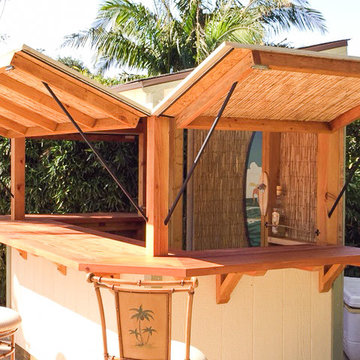
Inspiration för små exotiska linjära hemmabarer med stolar, med träbänkskiva, brunt stänkskydd, stänkskydd i trä, betonggolv och grått golv
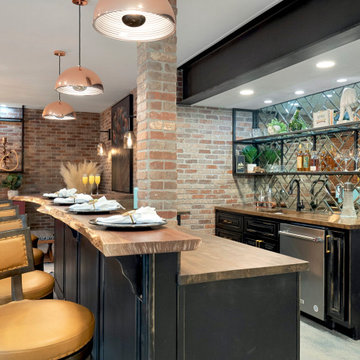
Home Bar Area
Idéer för en stor eklektisk bruna l-formad hemmabar med stolar, med en undermonterad diskho, luckor med infälld panel, svarta skåp, träbänkskiva, spegel som stänkskydd, betonggolv och grått golv
Idéer för en stor eklektisk bruna l-formad hemmabar med stolar, med en undermonterad diskho, luckor med infälld panel, svarta skåp, träbänkskiva, spegel som stänkskydd, betonggolv och grått golv

Kevin J. Smith
Inredning av en klassisk liten u-formad hemmabar med stolar, med en nedsänkt diskho, skåp i shakerstil, grå skåp, bänkskiva i akrylsten, brunt stänkskydd, stänkskydd i trä och betonggolv
Inredning av en klassisk liten u-formad hemmabar med stolar, med en nedsänkt diskho, skåp i shakerstil, grå skåp, bänkskiva i akrylsten, brunt stänkskydd, stänkskydd i trä och betonggolv

Pool house galley kitchen with concrete flooring for indoor-outdoor flow, as well as color, texture, and durability. The small galley kitchen, covered in Ann Sacks tile and custom shelves, serves as wet bar and food prep area for the family and their guests for frequent pool parties.
Polished concrete flooring carries out to the pool deck connecting the spaces, including a cozy sitting area flanked by a board form concrete fireplace, and appointed with comfortable couches for relaxation long after dark. Poolside chaises provide multiple options for lounging and sunbathing, and expansive Nano doors poolside open the entire structure to complete the indoor/outdoor objective. Photo credit: Kerry Hamilton

Inspiration för en 50 tals vita linjär vitt hemmabar med vask, med en undermonterad diskho, släta luckor, skåp i mellenmörkt trä, bänkskiva i kvartsit, grönt stänkskydd, stänkskydd i glaskakel, betonggolv och grått golv

This steeply sloped property was converted into a backyard retreat through the use of natural and man-made stone. The natural gunite swimming pool includes a sundeck and waterfall and is surrounded by a generous paver patio, seat walls and a sunken bar. A Koi pond, bocce court and night-lighting provided add to the interest and enjoyment of this landscape.
This beautiful redesign was also featured in the Interlock Design Magazine. Explained perfectly in ICPI, “Some spa owners might be jealous of the newly revamped backyard of Wayne, NJ family: 5,000 square feet of outdoor living space, complete with an elevated patio area, pool and hot tub lined with natural rock, a waterfall bubbling gently down from a walkway above, and a cozy fire pit tucked off to the side. The era of kiddie pools, Coleman grills and fold-up lawn chairs may be officially over.”

An ADU that will be mostly used as a pool house.
Large French doors with a good-sized awning window to act as a serving point from the interior kitchenette to the pool side.
A slick modern concrete floor finish interior is ready to withstand the heavy traffic of kids playing and dragging in water from the pool.
Vaulted ceilings with whitewashed cross beams provide a sensation of space.
An oversized shower with a good size vanity will make sure any guest staying over will be able to enjoy a comfort of a 5-star hotel.

Details of the lower level in our Modern Northwoods Cabin project. The long zinc bar, perforated steel cabinets, modern camp decor, and plush leather furnishings create the perfect space for family and friends to gather while vacationing in the Northwoods.

Idéer för en liten modern vita linjär hemmabar med vask, med en undermonterad diskho, släta luckor, skåp i mellenmörkt trä, bänkskiva i kvarts, blått stänkskydd, stänkskydd i keramik, betonggolv och grått golv
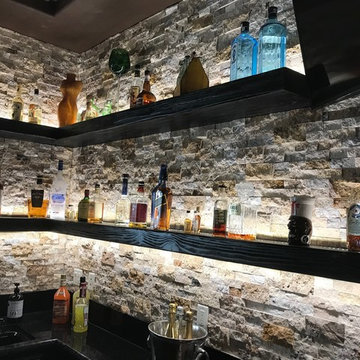
Industriell inredning av en mellanstor svarta u-formad svart hemmabar med stolar, med brunt stänkskydd, stänkskydd i stenkakel, betonggolv och brunt golv
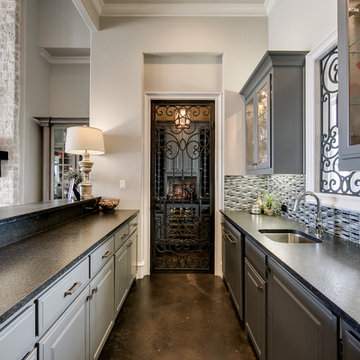
Exempel på en mellanstor klassisk parallell hemmabar med stolar, med luckor med glaspanel, grå skåp, flerfärgad stänkskydd, stänkskydd i mosaik och betonggolv
Hemmabar, med betonggolv
4