Hemmabar, med en nedsänkt diskho
Sortera efter:
Budget
Sortera efter:Populärt i dag
181 - 200 av 1 769 foton
Artikel 1 av 3
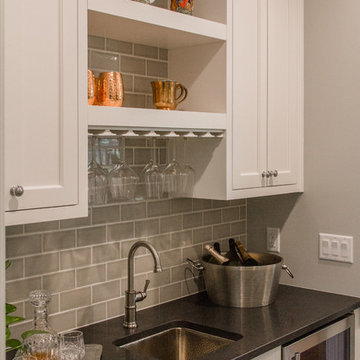
Kyle Cannon
Klassisk inredning av en liten svarta parallell svart hemmabar med vask, med en nedsänkt diskho, skåp i shakerstil, vita skåp, granitbänkskiva, grått stänkskydd, stänkskydd i tunnelbanekakel, mörkt trägolv och brunt golv
Klassisk inredning av en liten svarta parallell svart hemmabar med vask, med en nedsänkt diskho, skåp i shakerstil, vita skåp, granitbänkskiva, grått stänkskydd, stänkskydd i tunnelbanekakel, mörkt trägolv och brunt golv
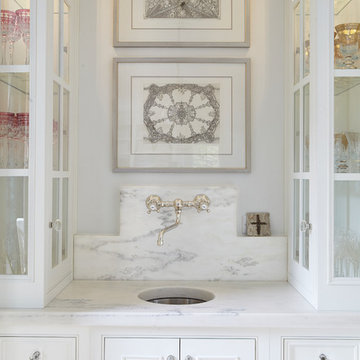
Exempel på en liten klassisk hemmabar med vask, med en nedsänkt diskho, luckor med profilerade fronter, vita skåp, marmorbänkskiva, vitt stänkskydd och stänkskydd i sten

Jon Huelskamp Landmark
Bild på en stor rustik bruna u-formad brunt hemmabar med stolar, med en nedsänkt diskho, luckor med glaspanel, skåp i mörkt trä, träbänkskiva, grått stänkskydd, stänkskydd i stenkakel, klinkergolv i porslin och brunt golv
Bild på en stor rustik bruna u-formad brunt hemmabar med stolar, med en nedsänkt diskho, luckor med glaspanel, skåp i mörkt trä, träbänkskiva, grått stänkskydd, stänkskydd i stenkakel, klinkergolv i porslin och brunt golv
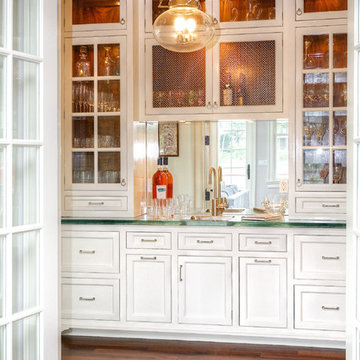
Idéer för mellanstora maritima linjära grönt hemmabarer med vask, med en nedsänkt diskho, luckor med infälld panel, vita skåp, spegel som stänkskydd, mörkt trägolv och brunt golv

Gardner/Fox created this clients' ultimate man cave! What began as an unfinished basement is now 2,250 sq. ft. of rustic modern inspired joy! The different amenities in this space include a wet bar, poker, billiards, foosball, entertainment area, 3/4 bath, sauna, home gym, wine wall, and last but certainly not least, a golf simulator. To create a harmonious rustic modern look the design includes reclaimed barnwood, matte black accents, and modern light fixtures throughout the space.
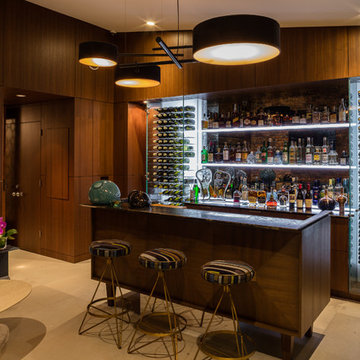
Foto på en funkis u-formad hemmabar med stolar, med en nedsänkt diskho, skåp i mellenmörkt trä, spegel som stänkskydd, beiget golv och betonggolv
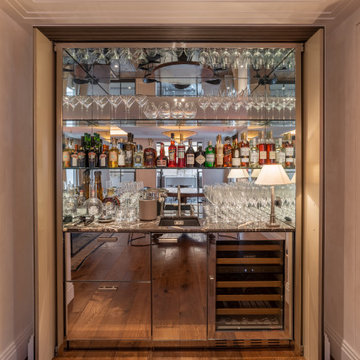
Exempel på en mellanstor modern grå linjär grått hemmabar med vask, med en nedsänkt diskho, luckor med glaspanel, marmorbänkskiva, spegel som stänkskydd och mellanmörkt trägolv
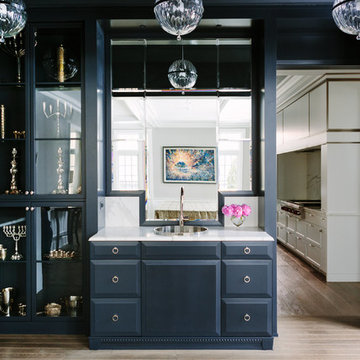
Photo Credit:
Aimée Mazzenga
Klassisk inredning av en stor vita vitt hemmabar med vask, med en nedsänkt diskho, blå skåp, marmorbänkskiva, spegel som stänkskydd, luckor med upphöjd panel och mellanmörkt trägolv
Klassisk inredning av en stor vita vitt hemmabar med vask, med en nedsänkt diskho, blå skåp, marmorbänkskiva, spegel som stänkskydd, luckor med upphöjd panel och mellanmörkt trägolv
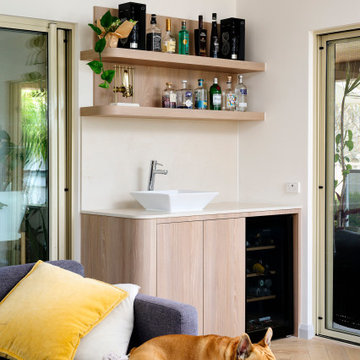
Inredning av en nordisk liten vita linjär vitt hemmabar med vask, med en nedsänkt diskho, släta luckor, skåp i ljust trä, bänkskiva i kvarts, vitt stänkskydd, ljust trägolv och brunt golv
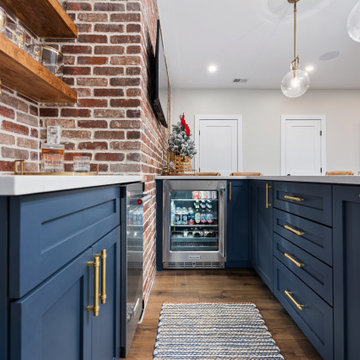
Foto på en mellanstor lantlig grå l-formad hemmabar med vask, med en nedsänkt diskho, skåp i shakerstil, blå skåp, bänkskiva i kvartsit, rött stänkskydd, stänkskydd i tegel, mörkt trägolv och brunt golv
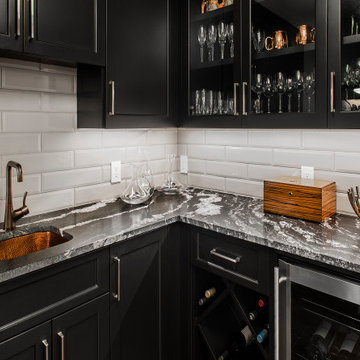
Our clients were living in a Northwood Hills home in Dallas that was built in 1968. Some updates had been done but none really to the main living areas in the front of the house. They love to entertain and do so frequently but the layout of their house wasn’t very functional. There was a galley kitchen, which was mostly shut off to the rest of the home. They were not using the formal living and dining room in front of your house, so they wanted to see how this space could be better utilized. They wanted to create a more open and updated kitchen space that fits their lifestyle. One idea was to turn part of this space into an office, utilizing the bay window with the view out of the front of the house. Storage was also a necessity, as they entertain often and need space for storing those items they use for entertaining. They would also like to incorporate a wet bar somewhere!
We demoed the brick and paneling from all of the existing walls and put up drywall. The openings on either side of the fireplace and through the entryway were widened and the kitchen was completely opened up. The fireplace surround is changed to a modern Emser Esplanade Trail tile, versus the chunky rock it was previously. The ceiling was raised and leveled out and the beams were removed throughout the entire area. Beautiful Olympus quartzite countertops were installed throughout the kitchen and butler’s pantry with white Chandler cabinets and Grace 4”x12” Bianco tile backsplash. A large two level island with bar seating for guests was built to create a little separation between the kitchen and dining room. Contrasting black Chandler cabinets were used for the island, as well as for the bar area, all with the same 6” Emtek Alexander pulls. A Blanco low divide metallic gray kitchen sink was placed in the center of the island with a Kohler Bellera kitchen faucet in vibrant stainless. To finish off the look three Iconic Classic Globe Small Pendants in Antiqued Nickel pendant lights were hung above the island. Black Supreme granite countertops with a cool leathered finish were installed in the wet bar, The backsplash is Choice Fawn gloss 4x12” tile, which created a little different look than in the kitchen. A hammered copper Hayden square sink was installed in the bar, giving it that cool bar feel with the black Chandler cabinets. Off the kitchen was a laundry room and powder bath that were also updated. They wanted to have a little fun with these spaces, so the clients chose a geometric black and white Bella Mori 9x9” porcelain tile. Coordinating black and white polka dot wallpaper was installed in the laundry room and a fun floral black and white wallpaper in the powder bath. A dark bronze Metal Mirror with a shelf was installed above the porcelain pedestal sink with simple floating black shelves for storage.
Their butlers pantry, the added storage space, and the overall functionality has made entertaining so much easier and keeps unwanted things out of sight, whether the guests are sitting at the island or at the wet bar! The clients absolutely love their new space and the way in which has transformed their lives and really love entertaining even more now!

Taking good care of this home and taking time to customize it to their family, the owners have completed four remodel projects with Castle.
The 2nd floor addition was completed in 2006, which expanded the home in back, where there was previously only a 1st floor porch. Now, after this remodel, the sunroom is open to the rest of the home and can be used in all four seasons.
On the 2nd floor, the home’s footprint greatly expanded from a tight attic space into 4 bedrooms and 1 bathroom.
The kitchen remodel, which took place in 2013, reworked the floorplan in small, but dramatic ways.
The doorway between the kitchen and front entry was widened and moved to allow for better flow, more countertop space, and a continuous wall for appliances to be more accessible. A more functional kitchen now offers ample workspace and cabinet storage, along with a built-in breakfast nook countertop.
All new stainless steel LG and Bosch appliances were ordered from Warners’ Stellian.
Another remodel in 2016 converted a closet into a wet bar allows for better hosting in the dining room.
In 2018, after this family had already added a 2nd story addition, remodeled their kitchen, and converted the dining room closet into a wet bar, they decided it was time to remodel their basement.
Finishing a portion of the basement to make a living room and giving the home an additional bathroom allows for the family and guests to have more personal space. With every project, solid oak woodwork has been installed, classic countertops and traditional tile selected, and glass knobs used.
Where the finished basement area meets the utility room, Castle designed a barn door, so the cat will never be locked out of its litter box.
The 3/4 bathroom is spacious and bright. The new shower floor features a unique pebble mosaic tile from Ceramic Tileworks. Bathroom sconces from Creative Lighting add a contemporary touch.
Overall, this home is suited not only to the home’s original character; it is also suited to house the owners’ family for a lifetime.
This home will be featured on the 2019 Castle Home Tour, September 28 – 29th. Showcased projects include their kitchen, wet bar, and basement. Not on tour is a second-floor addition including a master suite.
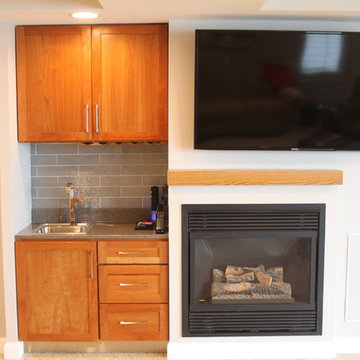
Inredning av en klassisk liten linjär hemmabar med vask, med bänkskiva i kvarts, grått stänkskydd, en nedsänkt diskho, skåp i shakerstil, skåp i ljust trä och stänkskydd i tunnelbanekakel

Inspiration för en stor vintage grå parallell grått hemmabar med stolar, med en nedsänkt diskho, luckor med glaspanel, grå skåp, bänkskiva i betong, stänkskydd i keramik, vinylgolv, brunt golv och flerfärgad stänkskydd
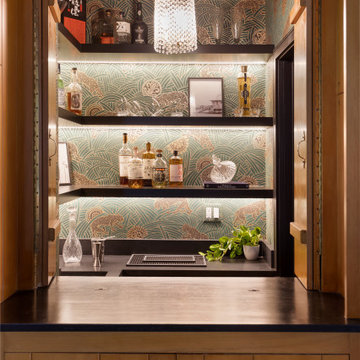
Speakeasy bar inside this 1950's home with art deco wallpaper. Using the original pendant to give it that old world charm.
JL Interiors is a LA-based creative/diverse firm that specializes in residential interiors. JL Interiors empowers homeowners to design their dream home that they can be proud of! The design isn’t just about making things beautiful; it’s also about making things work beautifully. Contact us for a free consultation Hello@JLinteriors.design _ 310.390.6849_ www.JLinteriors.design
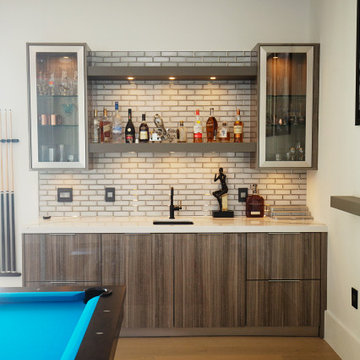
Project Number: M1175
Design/Manufacturer/Installer: Marquis Fine Cabinetry
Collection: Milano
Finishes: Gloss Eucalipto Grey, Grigio Londra
Features: Under Cabinet Lighting, Adjustable Legs/Soft Close (Standard), Pop Up Electrical Outlet
Cabinet/Drawer Extra Options: Stainless Steel Door Frames, Glass Door Inlay

This rich and warm pub complemented by dark, leathered wallpaper is available to indoor and outdoor entertaining. The bi-fold glass doors seamlessly integrates the indoors to the outdoors!
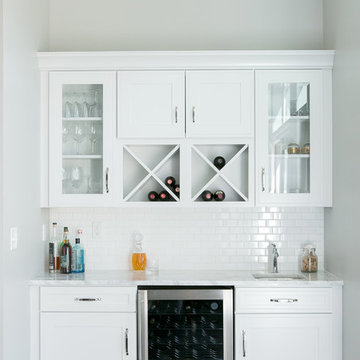
Inredning av en liten linjär hemmabar med vask, med en nedsänkt diskho, vita skåp, vitt stänkskydd, stänkskydd i tunnelbanekakel och mörkt trägolv
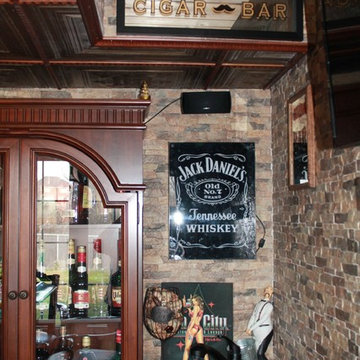
Happy Home Improvements
Medelhavsstil inredning av en stor linjär hemmabar med stolar, med en nedsänkt diskho, bruna skåp, granitbänkskiva, beige stänkskydd, stänkskydd i stenkakel och mörkt trägolv
Medelhavsstil inredning av en stor linjär hemmabar med stolar, med en nedsänkt diskho, bruna skåp, granitbänkskiva, beige stänkskydd, stänkskydd i stenkakel och mörkt trägolv

Inredning av en eklektisk stor flerfärgade parallell flerfärgat hemmabar med vask, med en nedsänkt diskho, släta luckor, skåp i ljust trä, bänkskiva i kvarts, flerfärgad stänkskydd, ljust trägolv och beiget golv
Hemmabar, med en nedsänkt diskho
10