Hemmabar, med en nedsänkt diskho
Sortera efter:
Budget
Sortera efter:Populärt i dag
141 - 160 av 1 767 foton
Artikel 1 av 3
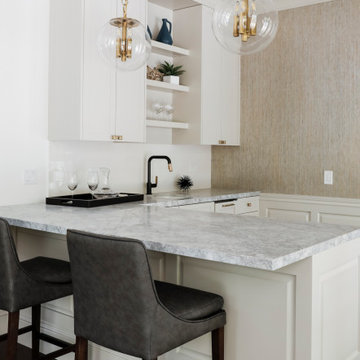
Inredning av en klassisk l-formad hemmabar med vask, med en nedsänkt diskho, vitt stänkskydd, stänkskydd i tunnelbanekakel och mörkt trägolv
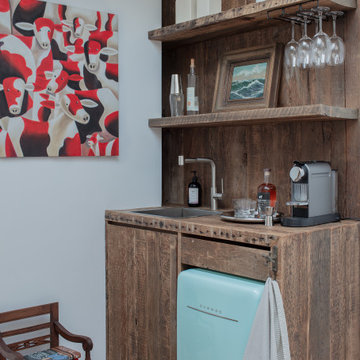
A small bar area sits in a corner of the Conservatory. The entire wall system and cabinet were designed using the 200 yr old beams from the basement excavation and is a nice contrast to the sleek finishes throughout the home. A turquoise retro mini fridge keeps snacks and drinks at the right temp and saves one from traveling the 4 flights of stairs down to the Kitchen.

Custom buffet cabinet in the dining room can be opened up to reveal a wet bar with a gorgeous granite top, glass shelving and copper sink.. Home design by Phil Jenkins, AIA, Martin Bros. Contracting, Inc.; general contracting by Martin Bros. Contracting, Inc.; interior design by Stacey Hamilton; photos by Dave Hubler Photography.

Bright, fresh and loaded with detail. This 1990’s kitchen has undergone a great transformation. The newly remodeled kitchen features beautiful maple Bridgeport Recessed Brookhaven cabinetry in an opaque Nordic White finish with Bridgeport recessed door style. The cabinets are stacked with glass uppers to the ceiling and topped with gorgeous crown molding. LED lighting was installed inside the cabinets to illuminate displayed glassware all the way around the perimeter. The white cabinets and granite Super White countertops are accented with a large scale gray subway tile backsplash. A large walk in pantry was also created. A wet bar with a custom wine rack and wine fridge just outside the kitchen in the dining and living area gives guest a gathering place out of cook’s way.
The mudroom/laundry room is directly off the kitchen and was reconfigured with a new, more functional layout and also features new Brookhaven cabinetry in fresh white. The entry area has new custom built cubbies for additional storage. A full size ironing board was installed and is perfectly concealed inside a pull out cabinet for great space efficiency and convenience. Kitchen and Laundry Room Renovation, Jeff Garland Photography
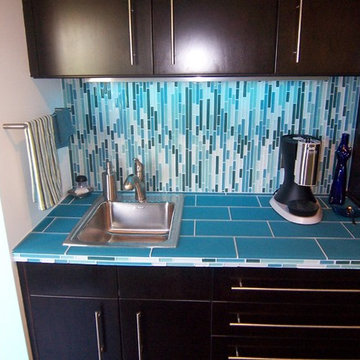
Idéer för små funkis linjära hemmabarer med vask, med en nedsänkt diskho, släta luckor, svarta skåp, kaklad bänkskiva, blått stänkskydd och stänkskydd i glaskakel

Exempel på en mellanstor modern bruna u-formad brunt hemmabar med stolar, med en nedsänkt diskho, släta luckor, skåp i slitet trä, marmorbänkskiva, brunt stänkskydd, stänkskydd i marmor och klinkergolv i porslin

Bild på en liten vintage vita linjär vitt hemmabar med vask, med en nedsänkt diskho, luckor med infälld panel, grå skåp, marmorbänkskiva, vitt stänkskydd, stänkskydd i tunnelbanekakel, mörkt trägolv och svart golv

Gardner/Fox created this clients' ultimate man cave! What began as an unfinished basement is now 2,250 sq. ft. of rustic modern inspired joy! The different amenities in this space include a wet bar, poker, billiards, foosball, entertainment area, 3/4 bath, sauna, home gym, wine wall, and last but certainly not least, a golf simulator. To create a harmonious rustic modern look the design includes reclaimed barnwood, matte black accents, and modern light fixtures throughout the space.

Modern inredning av en mellanstor vita linjär vitt hemmabar med vask, med en nedsänkt diskho, släta luckor, grå skåp, bänkskiva i kvartsit, vitt stänkskydd, stänkskydd i keramik, ljust trägolv och grått golv
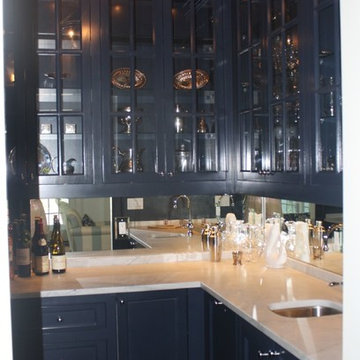
Idéer för att renovera en mellanstor funkis l-formad hemmabar med vask, med en nedsänkt diskho, släta luckor, svarta skåp, granitbänkskiva och spegel som stänkskydd
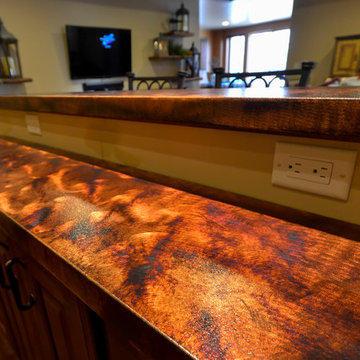
Inspiration för mellanstora rustika parallella hemmabarer med stolar, med en nedsänkt diskho, luckor med upphöjd panel, skåp i mörkt trä, bänkskiva i akrylsten, flerfärgad stänkskydd, stänkskydd i stenkakel, betonggolv och brunt golv
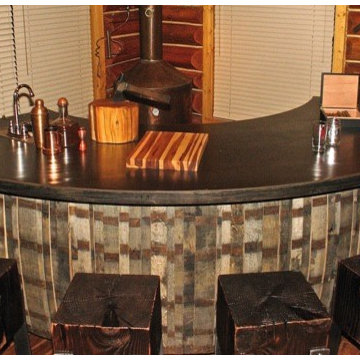
Idéer för mellanstora rustika u-formade hemmabarer med stolar, med en nedsänkt diskho, träbänkskiva, brunt stänkskydd, stänkskydd i trä, mörkt trägolv och brunt golv

Taking good care of this home and taking time to customize it to their family, the owners have completed four remodel projects with Castle.
The 2nd floor addition was completed in 2006, which expanded the home in back, where there was previously only a 1st floor porch. Now, after this remodel, the sunroom is open to the rest of the home and can be used in all four seasons.
On the 2nd floor, the home’s footprint greatly expanded from a tight attic space into 4 bedrooms and 1 bathroom.
The kitchen remodel, which took place in 2013, reworked the floorplan in small, but dramatic ways.
The doorway between the kitchen and front entry was widened and moved to allow for better flow, more countertop space, and a continuous wall for appliances to be more accessible. A more functional kitchen now offers ample workspace and cabinet storage, along with a built-in breakfast nook countertop.
All new stainless steel LG and Bosch appliances were ordered from Warners’ Stellian.
Another remodel in 2016 converted a closet into a wet bar allows for better hosting in the dining room.
In 2018, after this family had already added a 2nd story addition, remodeled their kitchen, and converted the dining room closet into a wet bar, they decided it was time to remodel their basement.
Finishing a portion of the basement to make a living room and giving the home an additional bathroom allows for the family and guests to have more personal space. With every project, solid oak woodwork has been installed, classic countertops and traditional tile selected, and glass knobs used.
Where the finished basement area meets the utility room, Castle designed a barn door, so the cat will never be locked out of its litter box.
The 3/4 bathroom is spacious and bright. The new shower floor features a unique pebble mosaic tile from Ceramic Tileworks. Bathroom sconces from Creative Lighting add a contemporary touch.
Overall, this home is suited not only to the home’s original character; it is also suited to house the owners’ family for a lifetime.
This home will be featured on the 2019 Castle Home Tour, September 28 – 29th. Showcased projects include their kitchen, wet bar, and basement. Not on tour is a second-floor addition including a master suite.

The original plan called for an antique back bar to be installed in the family room. Available antiges were too large for the space, so a new mahogany bar was built to resemble an antique.
Roger Wade photo.
Roger Wade photo.
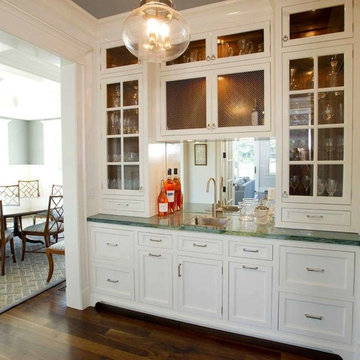
Foto på en mellanstor maritim gröna linjär hemmabar med vask, med en nedsänkt diskho, luckor med infälld panel, vita skåp, spegel som stänkskydd, mörkt trägolv och brunt golv
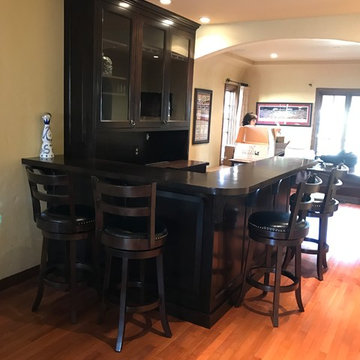
Inredning av en klassisk stor parallell hemmabar med stolar, med en nedsänkt diskho, luckor med upphöjd panel, skåp i mörkt trä, bänkskiva i kvarts, brunt stänkskydd, stänkskydd i trä och mellanmörkt trägolv
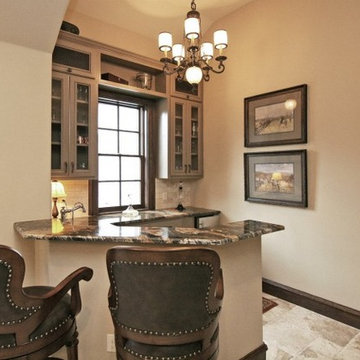
Bild på en liten vintage u-formad hemmabar med vask, med en nedsänkt diskho, luckor med glaspanel, bruna skåp, granitbänkskiva, brunt stänkskydd, stänkskydd i stenkakel, klinkergolv i keramik och brunt golv
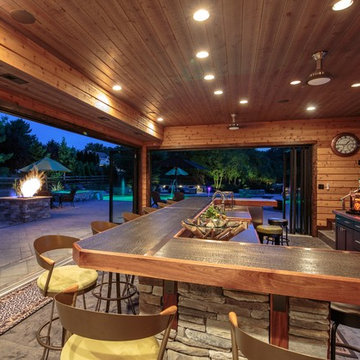
Bild på en mycket stor rustik linjär hemmabar med stolar, med en nedsänkt diskho, släta luckor, skåp i mörkt trä, träbänkskiva, flerfärgad stänkskydd, stänkskydd i stenkakel och betonggolv
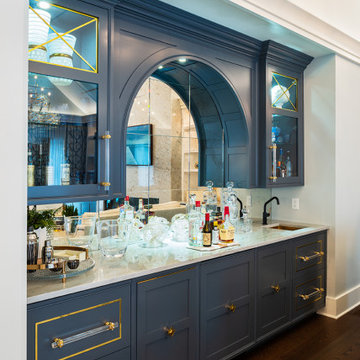
Stunning dark blue cabinetry with gold and glass accents elevate the level of luxury in this home bar.
Idéer för en mellanstor modern beige parallell hemmabar med vask, med en nedsänkt diskho, luckor med infälld panel, blå skåp, bänkskiva i kvarts, flerfärgad stänkskydd, spegel som stänkskydd, mellanmörkt trägolv och brunt golv
Idéer för en mellanstor modern beige parallell hemmabar med vask, med en nedsänkt diskho, luckor med infälld panel, blå skåp, bänkskiva i kvarts, flerfärgad stänkskydd, spegel som stänkskydd, mellanmörkt trägolv och brunt golv
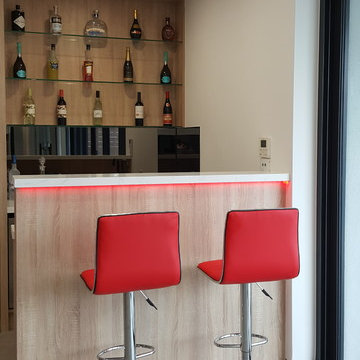
Inspiration för mellanstora moderna parallella vitt hemmabarer med stolar, med en nedsänkt diskho, släta luckor, skåp i ljust trä, bänkskiva i kvarts, grått stänkskydd, spegel som stänkskydd, klinkergolv i porslin och grått golv
Hemmabar, med en nedsänkt diskho
8