Hemmabar, med skåp i mörkt trä och marmorbänkskiva
Sortera efter:
Budget
Sortera efter:Populärt i dag
81 - 100 av 554 foton
Artikel 1 av 3

Luxurious modern take on a traditional white Italian villa. An entry with a silver domed ceiling, painted moldings in patterns on the walls and mosaic marble flooring create a luxe foyer. Into the formal living room, cool polished Crema Marfil marble tiles contrast with honed carved limestone fireplaces throughout the home, including the outdoor loggia. Ceilings are coffered with white painted
crown moldings and beams, or planked, and the dining room has a mirrored ceiling. Bathrooms are white marble tiles and counters, with dark rich wood stains or white painted. The hallway leading into the master bedroom is designed with barrel vaulted ceilings and arched paneled wood stained doors. The master bath and vestibule floor is covered with a carpet of patterned mosaic marbles, and the interior doors to the large walk in master closets are made with leaded glass to let in the light. The master bedroom has dark walnut planked flooring, and a white painted fireplace surround with a white marble hearth.
The kitchen features white marbles and white ceramic tile backsplash, white painted cabinetry and a dark stained island with carved molding legs. Next to the kitchen, the bar in the family room has terra cotta colored marble on the backsplash and counter over dark walnut cabinets. Wrought iron staircase leading to the more modern media/family room upstairs.
Project Location: North Ranch, Westlake, California. Remodel designed by Maraya Interior Design. From their beautiful resort town of Ojai, they serve clients in Montecito, Hope Ranch, Malibu, Westlake and Calabasas, across the tri-county areas of Santa Barbara, Ventura and Los Angeles, south to Hidden Hills- north through Solvang and more.
ArcDesign Architects
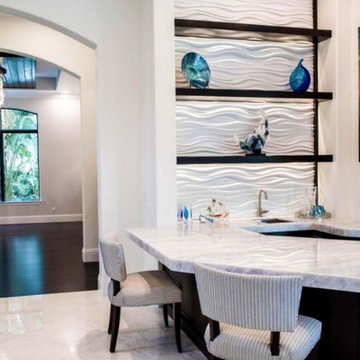
Idéer för en mellanstor modern vita parallell hemmabar med stolar, med en undermonterad diskho, skåp i mörkt trä, marmorbänkskiva och kalkstensgolv

Rustik inredning av en hemmabar med vask, med en undermonterad diskho, luckor med glaspanel, skåp i mörkt trä, flerfärgad stänkskydd, stänkskydd i stenkakel, mörkt trägolv och marmorbänkskiva
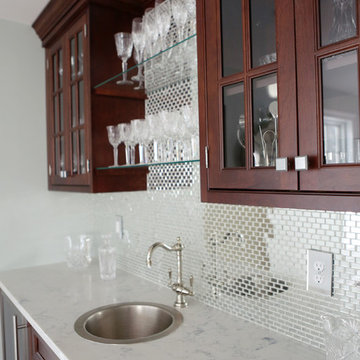
Jennifer Lavelle Photography
Inredning av en klassisk mellanstor linjär hemmabar med vask, med en nedsänkt diskho, luckor med glaspanel, skåp i mörkt trä, marmorbänkskiva, grått stänkskydd, stänkskydd i metallkakel och mörkt trägolv
Inredning av en klassisk mellanstor linjär hemmabar med vask, med en nedsänkt diskho, luckor med glaspanel, skåp i mörkt trä, marmorbänkskiva, grått stänkskydd, stänkskydd i metallkakel och mörkt trägolv
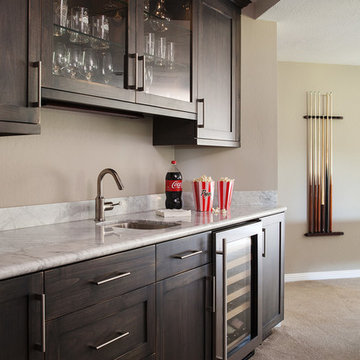
Michele Lee Willson Photography
Modern inredning av en mellanstor linjär hemmabar med vask, med en undermonterad diskho, skåp i shakerstil, skåp i mörkt trä, marmorbänkskiva, heltäckningsmatta och brunt golv
Modern inredning av en mellanstor linjär hemmabar med vask, med en undermonterad diskho, skåp i shakerstil, skåp i mörkt trä, marmorbänkskiva, heltäckningsmatta och brunt golv
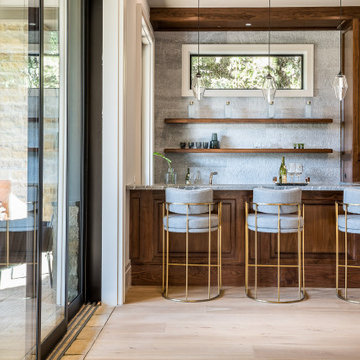
Foto på en mellanstor lantlig grå u-formad hemmabar med vask, med en nedsänkt diskho, skåp i mörkt trä, marmorbänkskiva, vitt stänkskydd, stänkskydd i stenkakel, ljust trägolv och beiget golv
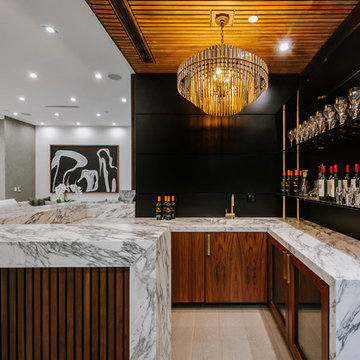
Exempel på en stor modern u-formad hemmabar med stolar, med en integrerad diskho, släta luckor, skåp i mörkt trä, marmorbänkskiva och ljust trägolv

This house has a cool modern vibe, but the pre-rennovation layout was not working for these homeowners. We were able to take their vision of an open kitchen and living area and make it come to life. Simple, clean lines and a large great room are now in place. We tore down dividing walls and came up with an all new layout. These homeowners are absolutely loving their home with their new spaces! Design by Hatfield Builders | Photography by Versatile Imaging

The walnut appointed bar cabinets are topped by a black marble counter too. The bar is lit through a massive glass wall that opens into a below grade patio. The wall of the bar is adorned by a stunning pieces of artwork, a light resembling light sabers.
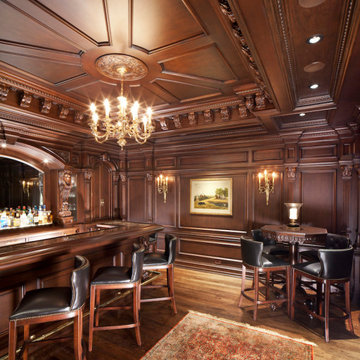
Idéer för en stor klassisk flerfärgade u-formad hemmabar med stolar, med en undermonterad diskho, luckor med upphöjd panel, skåp i mörkt trä, marmorbänkskiva, brunt stänkskydd, stänkskydd i trä, mellanmörkt trägolv och flerfärgat golv
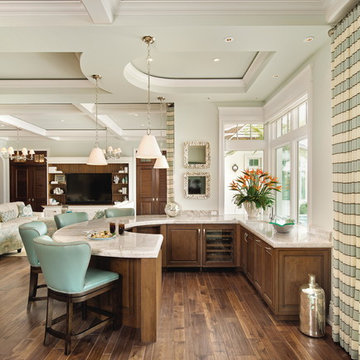
Lori Hamilton
Bild på en stor vintage vita u-formad vitt hemmabar med stolar, med en undermonterad diskho, luckor med upphöjd panel, skåp i mörkt trä, marmorbänkskiva, mörkt trägolv och brunt golv
Bild på en stor vintage vita u-formad vitt hemmabar med stolar, med en undermonterad diskho, luckor med upphöjd panel, skåp i mörkt trä, marmorbänkskiva, mörkt trägolv och brunt golv

Idéer för stora vintage flerfärgat hemmabarer med stolar, med luckor med infälld panel, skåp i mörkt trä, stänkskydd i glaskakel, kalkstensgolv, flerfärgat golv och marmorbänkskiva
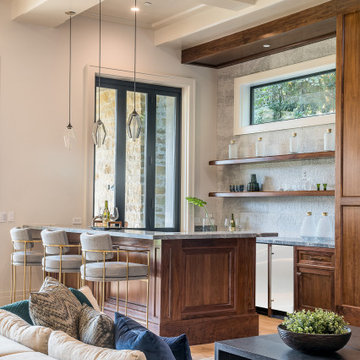
Inspiration för en mellanstor lantlig grå u-formad grått hemmabar med vask, med en nedsänkt diskho, skåp i mörkt trä, marmorbänkskiva, vitt stänkskydd, stänkskydd i stenkakel, ljust trägolv och beiget golv
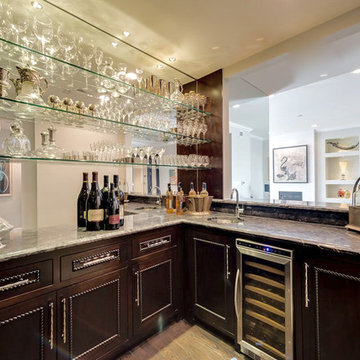
Our clients own a vineyard and entertaining in style is very important. The bar was designed to show off their extensive crystal glass collection.
Foto på en stor funkis bruna l-formad hemmabar med vask, med en undermonterad diskho, skåp i mörkt trä, ljust trägolv, luckor med profilerade fronter, marmorbänkskiva, brunt stänkskydd, spegel som stänkskydd och brunt golv
Foto på en stor funkis bruna l-formad hemmabar med vask, med en undermonterad diskho, skåp i mörkt trä, ljust trägolv, luckor med profilerade fronter, marmorbänkskiva, brunt stänkskydd, spegel som stänkskydd och brunt golv

Two walls were taken down to open up the kitchen and to enlarge the dining room by adding the front hallway space to the main area. Powder room and coat closet were relocated from the center of the house to the garage wall. The door to the garage was shifted by 3 feet to extend uninterrupted wall space for kitchen cabinets and to allow for a bigger island.
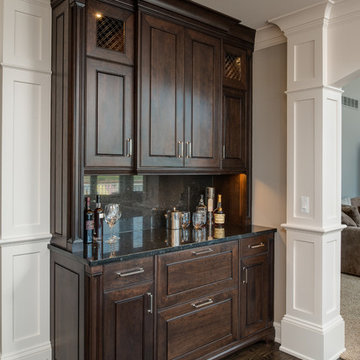
Foto på en mellanstor vintage linjär hemmabar med vask, med luckor med upphöjd panel, skåp i mörkt trä, marmorbänkskiva, svart stänkskydd, stänkskydd i sten och mörkt trägolv
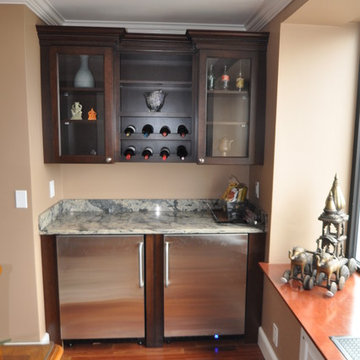
Inspiration för en mellanstor vintage linjär hemmabar med vask, med luckor med glaspanel, skåp i mörkt trä, marmorbänkskiva och mellanmörkt trägolv
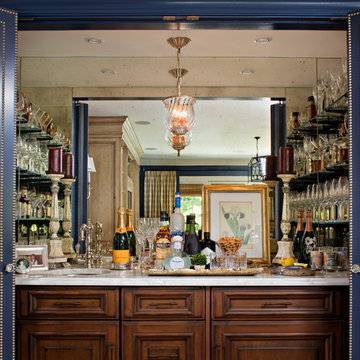
John Martinelli Photography
Inspiration för en liten vintage linjär hemmabar med vask, med en undermonterad diskho, skåp i mörkt trä, marmorbänkskiva, spegel som stänkskydd och luckor med upphöjd panel
Inspiration för en liten vintage linjär hemmabar med vask, med en undermonterad diskho, skåp i mörkt trä, marmorbänkskiva, spegel som stänkskydd och luckor med upphöjd panel
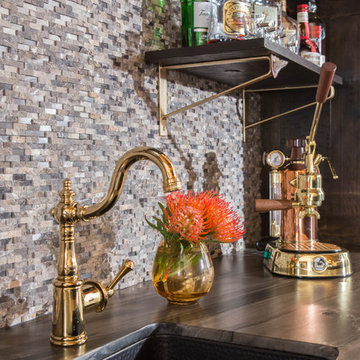
We had this rustic bar made in Ohio and shipped to LA. It's made of solid reclaimed Oak material and weighed almost a ton. But it was all worth the effort. We used a striking stone counter top and stone mosaic to compliment the dark wood. The floating shelves add a lightness to the space. The wine cabinets were custom made to fit on either side of the bar. The combination of different wood stains adds some depth to the space and gives the space a worn lived in feel.
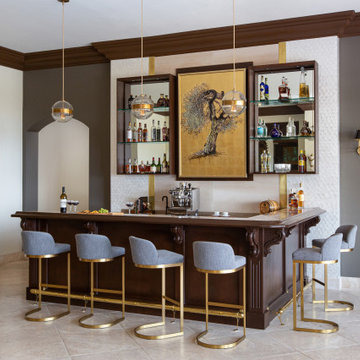
What once was a great room lacking purpose and meaning is now a redefined environment fit for fun conversation and entertaining. With a blank canvas, a single piece of art was used to serve as the inspirational driver for this bar design.
A wall bump-out was incorporated to anchor the entire bar within the massive great room. Symmetrical balance was formed by use of mirrored open shelves flanking the central piece of artwork. Layers of subtle wall textures from the mother of pearl wallcovering to the washed porcelain tile offer dimension. The rich wooden tones of the millwork highlight the touch of ornamentation and not only contrast against the translucent appearance of the natural quartzite counter but ground the overall design amongst the existing travertine floor.
To further compliment the lustrous tones from the art piece, hints of brass and gold are seen in the pendants, bar stool bases and the metal detail intersecting the wall shelves. A deep sage accent wall is introduced to further accentuate the space and create a moodier vibe.
Sophistication paired with intriguing elements breathe new life into this transformed great room space.
Hemmabar, med skåp i mörkt trä och marmorbänkskiva
5