Hemmabar, med skåp i mörkt trä och marmorbänkskiva
Sortera efter:
Budget
Sortera efter:Populärt i dag
121 - 140 av 554 foton
Artikel 1 av 3
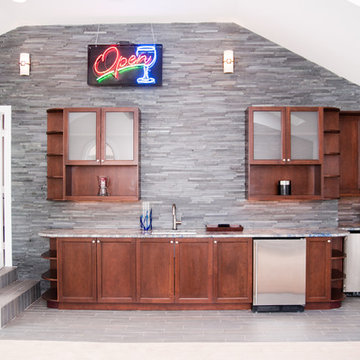
Step, landing, and French doors to the kitchen next to the wet bar. NOTE: oval mirror on order for wall between cabinets
Inspiration för stora klassiska linjära hemmabarer med vask, med en undermonterad diskho, skåp i shakerstil, skåp i mörkt trä, marmorbänkskiva, grått stänkskydd, klinkergolv i porslin och stänkskydd i stickkakel
Inspiration för stora klassiska linjära hemmabarer med vask, med en undermonterad diskho, skåp i shakerstil, skåp i mörkt trä, marmorbänkskiva, grått stänkskydd, klinkergolv i porslin och stänkskydd i stickkakel

Idéer för att renovera en funkis flerfärgade parallell flerfärgat hemmabar med stolar, med en undermonterad diskho, släta luckor, skåp i mörkt trä, marmorbänkskiva, blått stänkskydd och grått golv
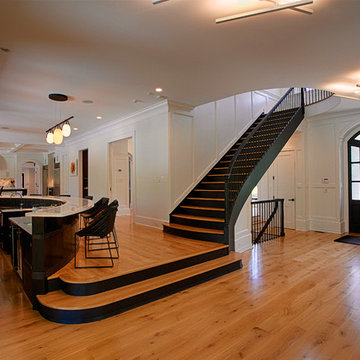
Klassisk inredning av en stor parallell hemmabar med stolar, med mellanmörkt trägolv, brunt golv, en undermonterad diskho, luckor med infälld panel, skåp i mörkt trä och marmorbänkskiva
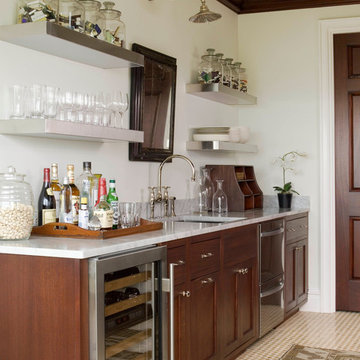
Klassisk inredning av en stor linjär hemmabar med vask, med en nedsänkt diskho, skåp i mörkt trä och marmorbänkskiva
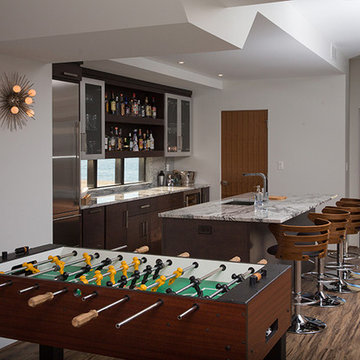
Inspiration för stora moderna linjära hemmabarer med stolar, med en undermonterad diskho, luckor med glaspanel, skåp i mörkt trä, marmorbänkskiva, grått stänkskydd, stänkskydd i sten och ljust trägolv
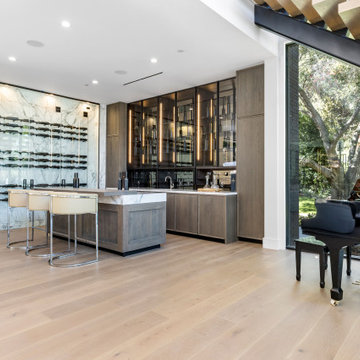
Idéer för att renovera en lantlig flerfärgade flerfärgat hemmabar med vask, med en integrerad diskho, luckor med glaspanel, skåp i mörkt trä och marmorbänkskiva
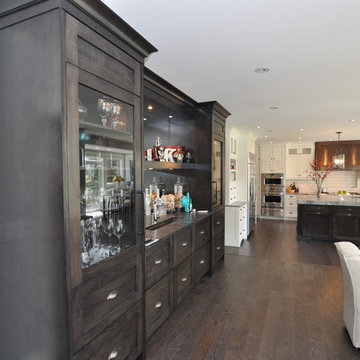
Manson Hua
Idéer för en stor klassisk linjär hemmabar med vask, med en undermonterad diskho, skåp i shakerstil, skåp i mörkt trä, marmorbänkskiva, beige stänkskydd och mörkt trägolv
Idéer för en stor klassisk linjär hemmabar med vask, med en undermonterad diskho, skåp i shakerstil, skåp i mörkt trä, marmorbänkskiva, beige stänkskydd och mörkt trägolv

The owners of a local historic Victorian home needed a kitchen that would not only meet the everyday needs of their family but also function well for large catered events. We designed the kitchen to fit with the historic architecture -- using period specific materials such as dark cherry wood, Carrera marble counters, and hexagonal mosaic floor tile. (Not to mention the unique light fixtures and custom decor throughout the home.) The island boasts back to back sinks, double dishwashers and trash/recycling cabinets. A 60" stainless range and 48" refrigerator allow plenty of room to prep those parties! Just off the kitchen to the right is a butler's pantry -- storage for all the entertaining table & glassware as well as a perfect staging area. We used Wood-Mode cabinets in the Beacon Hill doorstyle -- Burgundy finish on cherry; integral raised end panels and lavish Victorian style trim are essential to the kitchen's appeal. To the left of the range a breakfast bar and island seating meets the everyday prep needs for the family.
Wood-Mode Fine Custom Cabinetry: Beacon HIll

BEATIFUL HOME DRY BAR
Idéer för att renovera en mellanstor funkis svarta linjär svart hemmabar, med luckor med infälld panel, skåp i mörkt trä, marmorbänkskiva, flerfärgad stänkskydd, stänkskydd i glaskakel, mellanmörkt trägolv och beiget golv
Idéer för att renovera en mellanstor funkis svarta linjär svart hemmabar, med luckor med infälld panel, skåp i mörkt trä, marmorbänkskiva, flerfärgad stänkskydd, stänkskydd i glaskakel, mellanmörkt trägolv och beiget golv
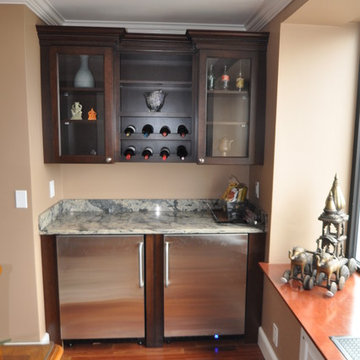
Inspiration för en mellanstor vintage linjär hemmabar med vask, med luckor med glaspanel, skåp i mörkt trä, marmorbänkskiva och mellanmörkt trägolv

Luxurious modern take on a traditional white Italian villa. An entry with a silver domed ceiling, painted moldings in patterns on the walls and mosaic marble flooring create a luxe foyer. Into the formal living room, cool polished Crema Marfil marble tiles contrast with honed carved limestone fireplaces throughout the home, including the outdoor loggia. Ceilings are coffered with white painted
crown moldings and beams, or planked, and the dining room has a mirrored ceiling. Bathrooms are white marble tiles and counters, with dark rich wood stains or white painted. The hallway leading into the master bedroom is designed with barrel vaulted ceilings and arched paneled wood stained doors. The master bath and vestibule floor is covered with a carpet of patterned mosaic marbles, and the interior doors to the large walk in master closets are made with leaded glass to let in the light. The master bedroom has dark walnut planked flooring, and a white painted fireplace surround with a white marble hearth.
The kitchen features white marbles and white ceramic tile backsplash, white painted cabinetry and a dark stained island with carved molding legs. Next to the kitchen, the bar in the family room has terra cotta colored marble on the backsplash and counter over dark walnut cabinets. Wrought iron staircase leading to the more modern media/family room upstairs.
Project Location: North Ranch, Westlake, California. Remodel designed by Maraya Interior Design. From their beautiful resort town of Ojai, they serve clients in Montecito, Hope Ranch, Malibu, Westlake and Calabasas, across the tri-county areas of Santa Barbara, Ventura and Los Angeles, south to Hidden Hills- north through Solvang and more.
ArcDesign Architects
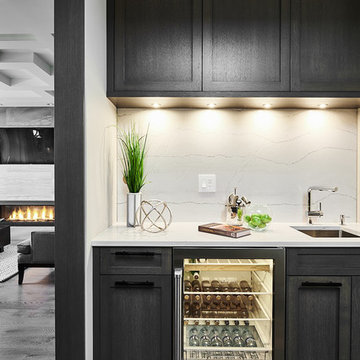
Joshua Lawrence
Inredning av en modern liten linjär hemmabar med vask, med en undermonterad diskho, skåp i shakerstil, skåp i mörkt trä, marmorbänkskiva, vitt stänkskydd, stänkskydd i porslinskakel, mörkt trägolv och brunt golv
Inredning av en modern liten linjär hemmabar med vask, med en undermonterad diskho, skåp i shakerstil, skåp i mörkt trä, marmorbänkskiva, vitt stänkskydd, stänkskydd i porslinskakel, mörkt trägolv och brunt golv
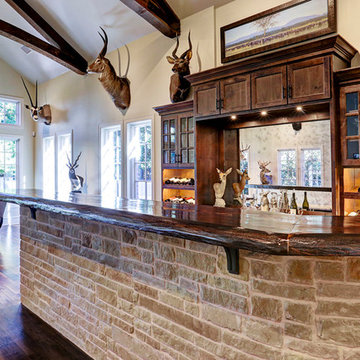
This full in-home bar with a custom wood bar top is complete with everything a great host needs, including a stainless steel appliances, bar sink, and plenty of storage space.
See the full remodel:
https://www.southerngreenbuilders.com/hunting-trophy-room-reclaimed-timber
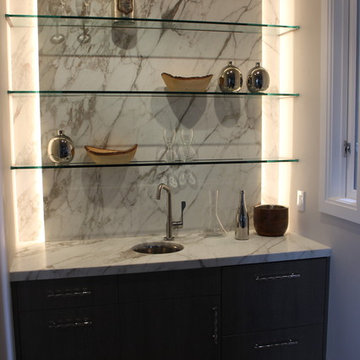
Foto på en liten vintage linjär hemmabar med vask, med en undermonterad diskho, skåp i mörkt trä, marmorbänkskiva, vitt stänkskydd, stänkskydd i marmor, mellanmörkt trägolv och brunt golv
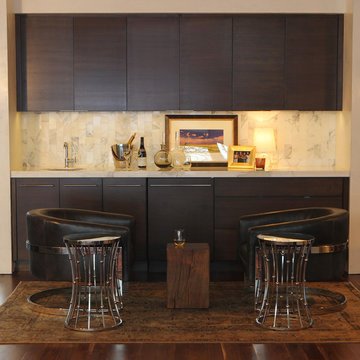
Inspiration för en mellanstor retro linjär hemmabar med vask, med en undermonterad diskho, släta luckor, skåp i mörkt trä, marmorbänkskiva, vitt stänkskydd, stänkskydd i stenkakel och mellanmörkt trägolv
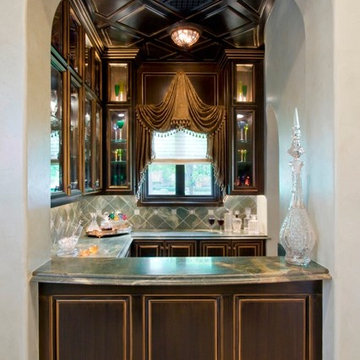
Foto på en mellanstor vintage u-formad hemmabar med vask, med luckor med glaspanel, skåp i mörkt trä, marmorbänkskiva, grönt stänkskydd och stänkskydd i stenkakel
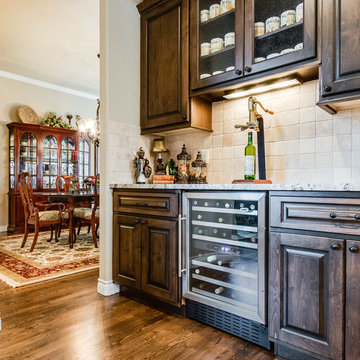
Idéer för en liten rustik linjär hemmabar med vask, med luckor med upphöjd panel, skåp i mörkt trä, marmorbänkskiva, beige stänkskydd, stänkskydd i terrakottakakel och mellanmörkt trägolv
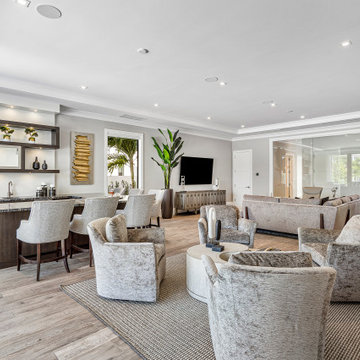
This new construction estate by Hanna Homes is prominently situated on Buccaneer Palm Waterway with a fantastic private deep-water dock, spectacular tropical grounds, and every high-end amenity you desire. The impeccably outfitted 9,500+ square foot home features 6 bedroom suites, each with its own private bathroom. The gourmet kitchen, clubroom, and living room are banked with 12′ windows that stream with sunlight and afford fabulous pool and water views. The formal dining room has a designer chandelier and is serviced by a chic glass temperature-controlled wine room. There’s also a private office area and a handsome club room with a fully-equipped custom bar, media lounge, and game space. The second-floor loft living room has a dedicated snack bar and is the perfect spot for winding down and catching up on your favorite shows.⠀
⠀
The grounds are beautifully designed with tropical and mature landscaping affording great privacy, with unobstructed waterway views. A heated resort-style pool/spa is accented with glass tiles and a beautiful bright deck. A large covered terrace houses a built-in summer kitchen and raised floor with wood tile. The home features 4.5 air-conditioned garages opening to a gated granite paver motor court. This is a remarkable home in Boca Raton’s finest community.⠀
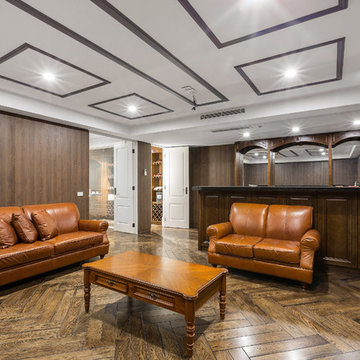
Sam Martin - Four Walls Media
Idéer för stora vintage parallella hemmabarer med stolar, med en undermonterad diskho, skåp i mörkt trä, marmorbänkskiva, spegel som stänkskydd och mörkt trägolv
Idéer för stora vintage parallella hemmabarer med stolar, med en undermonterad diskho, skåp i mörkt trä, marmorbänkskiva, spegel som stänkskydd och mörkt trägolv
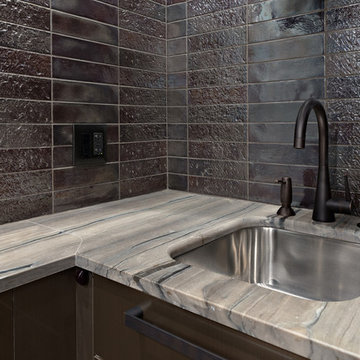
Exempel på en stor modern flerfärgade linjär flerfärgat hemmabar med stolar, med släta luckor, skåp i mörkt trä, mörkt trägolv, brunt golv, marmorbänkskiva och svart stänkskydd
Hemmabar, med skåp i mörkt trä och marmorbänkskiva
7