Hemmabar, med stänkskydd i keramik och stänkskydd i tunnelbanekakel
Sortera efter:
Budget
Sortera efter:Populärt i dag
61 - 80 av 3 626 foton
Artikel 1 av 3

Photo Credit: Studio Three Beau
Exempel på en liten modern vita parallell vitt hemmabar med vask, med en undermonterad diskho, luckor med infälld panel, svarta skåp, bänkskiva i kvarts, svart stänkskydd, stänkskydd i keramik, klinkergolv i porslin och brunt golv
Exempel på en liten modern vita parallell vitt hemmabar med vask, med en undermonterad diskho, luckor med infälld panel, svarta skåp, bänkskiva i kvarts, svart stänkskydd, stänkskydd i keramik, klinkergolv i porslin och brunt golv

Bild på en stor vintage vita vitt hemmabar med stolar, med skåp i shakerstil, vitt stänkskydd, ljust trägolv, en undermonterad diskho, svarta skåp, marmorbänkskiva, stänkskydd i tunnelbanekakel och brunt golv
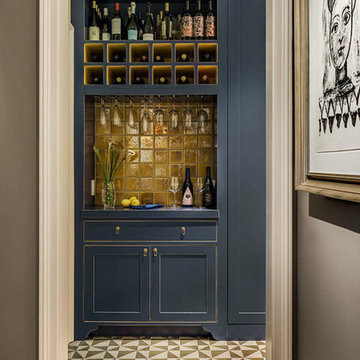
Inspiration för små klassiska linjära blått hemmabarer med vask, med skåp i shakerstil, blå skåp, en undermonterad diskho, träbänkskiva, gult stänkskydd, stänkskydd i keramik, betonggolv och grått golv
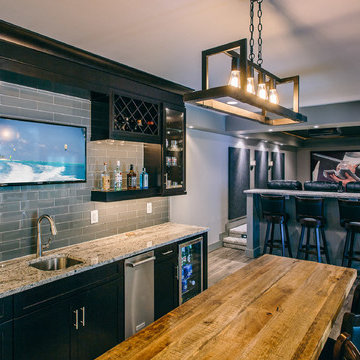
Bild på en funkis linjär hemmabar med vask, med en undermonterad diskho, skåp i shakerstil, svarta skåp, granitbänkskiva, grått stänkskydd, stänkskydd i tunnelbanekakel, mörkt trägolv och brunt golv
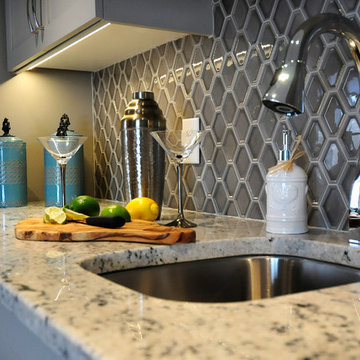
Bob Geifter Photography
Bild på en mellanstor vintage linjär hemmabar med vask, med en undermonterad diskho, skåp i shakerstil, vita skåp, granitbänkskiva, grått stänkskydd, stänkskydd i keramik, klinkergolv i porslin och grått golv
Bild på en mellanstor vintage linjär hemmabar med vask, med en undermonterad diskho, skåp i shakerstil, vita skåp, granitbänkskiva, grått stänkskydd, stänkskydd i keramik, klinkergolv i porslin och grått golv

Klassisk inredning av en liten u-formad hemmabar med stolar, med en nedsänkt diskho, luckor med infälld panel, skåp i mörkt trä, granitbänkskiva, brunt stänkskydd, stänkskydd i keramik, mellanmörkt trägolv och brunt golv

This bar is perfect for entertaining family and friends. Fully equipped with with a keg for the adults and a root beer keg for the kids! The herringbone wood ceiling really warms up the feel of the bar!

Inspiration för mellanstora klassiska linjära vitt hemmabarer med vask, med skåp i shakerstil, skåp i ljust trä, marmorbänkskiva, vitt stänkskydd, stänkskydd i tunnelbanekakel och ljust trägolv

Removing the wall between the old kitchen and great room allowed room for two islands, work flow and storage. A beverage center and banquet seating was added to the breakfast nook. The laundry/mud room matches the new kitchen and includes a step in pantry.

Inspiration för en vintage vita linjär vitt hemmabar, med gröna skåp, luckor med profilerade fronter, vitt stänkskydd, stänkskydd i tunnelbanekakel, mellanmörkt trägolv och brunt golv
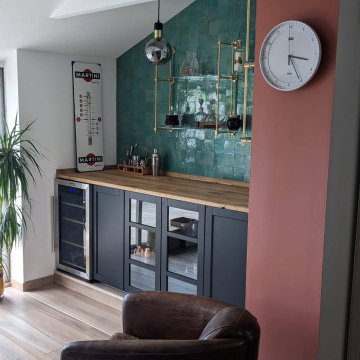
Nous avons utilisé cet ancien placard, pour créer un nouvel espace : un bar à cocktail. Notre client souhaitait redonner un sens à cette zone de la maison et avoir un lieu de rassemblement entre amis. Ici tout est à portée de main pour laisser libre cours à la créativité des papilles. Les meubles sont adaptés pour coller parfaitement à l'espace disponible, la cave à vin est incorporée dans les rangements, les étagères mettent en valeur les belles bouteilles des propriétaires. L'espace est ouvert sur le salon et vert la baie vitrée donnant sur la piscine.

The 100-year old home’s kitchen was old and just didn’t function well. A peninsula in the middle of the main part of the kitchen blocked the path from the back door. This forced the homeowners to mostly use an odd, U-shaped corner of the kitchen.
Design objectives:
-Add an island
-Wow-factor design
-Incorporate arts and crafts with a touch of Mid-century modern style
-Allow for a better work triangle when cooking
-Create a seamless path coming into the home from the backdoor
-Make all the countertops in the space 36” high (the old kitchen had different base cabinet heights)
Design challenges to be solved:
-Island design
-Where to place the sink and dishwasher
-The family’s main entrance into the home is a back door located within the kitchen space. Samantha needed to find a way to make an unobstructed path through the kitchen to the outside
-A large eating area connected to the kitchen felt slightly misplaced – Samantha wanted to bring the kitchen and materials more into this area
-The client does not like appliance garages/cabinets to the counter. The more countertop space, the better!
Design solutions:
-Adding the right island made all the difference! Now the family has a couple of seats within the kitchen space. -Multiple walkways facilitate traffic flow.
-Multiple pantry cabinets (both shallow and deep) are placed throughout the space. A couple of pantry cabinets were even added to the back door wall and wrap around into the breakfast nook to give the kitchen a feel of extending into the adjoining eating area.
-Upper wall cabinets with clear glass offer extra lighting and the opportunity for the client to display her beautiful vases and plates. They add and an airy feel to the space.
-The kitchen had two large existing windows that were ideal for a sink placement. The window closest to the back door made the most sense due to the fact that the other window was in the corner. Now that the sink had a place, we needed to worry about the dishwasher. Samantha didn’t want the dishwasher to be in the way of people coming in the back door – it’s now in the island right across from the sink.
-The homeowners love Motawi Tile. Some fantastic pieces are placed within the backsplash throughout the kitchen. -Larger tiles with borders make for nice accent pieces over the rangetop and by the bar/beverage area.
-The adjacent area for eating is a gorgeous nook with massive windows. We added a built-in furniture-style banquette with additional lower storage cabinets in the same finish. It’s a great way to connect and blend the two areas into what now feels like one big space!

Our Carmel design-build studio planned a beautiful open-concept layout for this home with a lovely kitchen, adjoining dining area, and a spacious and comfortable living space. We chose a classic blue and white palette in the kitchen, used high-quality appliances, and added plenty of storage spaces to make it a functional, hardworking kitchen. In the adjoining dining area, we added a round table with elegant chairs. The spacious living room comes alive with comfortable furniture and furnishings with fun patterns and textures. A stunning fireplace clad in a natural stone finish creates visual interest. In the powder room, we chose a lovely gray printed wallpaper, which adds a hint of elegance in an otherwise neutral but charming space.
---
Project completed by Wendy Langston's Everything Home interior design firm, which serves Carmel, Zionsville, Fishers, Westfield, Noblesville, and Indianapolis.
For more about Everything Home, see here: https://everythinghomedesigns.com/
To learn more about this project, see here:
https://everythinghomedesigns.com/portfolio/modern-home-at-holliday-farms

Idéer för stora 60 tals u-formade vitt hemmabarer, med en undermonterad diskho, släta luckor, svarta skåp, bänkskiva i kvarts, vitt stänkskydd, stänkskydd i keramik, ljust trägolv och brunt golv

Idéer för mellanstora funkis parallella vitt hemmabarer, med skåp i shakerstil, svarta skåp, bänkskiva i koppar, vitt stänkskydd, stänkskydd i tunnelbanekakel, travertin golv och beiget golv

Creative use of our Hexagon tile to create an eye-catching ombre kitchen backsplash!
DESIGN
Jkath Design Build + Reinvent
PHOTOS
Chelsie Lopez
LOCATION
Wayzata, MN
TILE SHOWN
6" HEXAGON in Daisy, Morning Thaw, and Peacock

Idéer för små lantliga parallella vitt hemmabarer med vask, med en undermonterad diskho, luckor med infälld panel, svarta skåp, bänkskiva i kvarts, vitt stänkskydd, stänkskydd i tunnelbanekakel, marmorgolv och grått golv
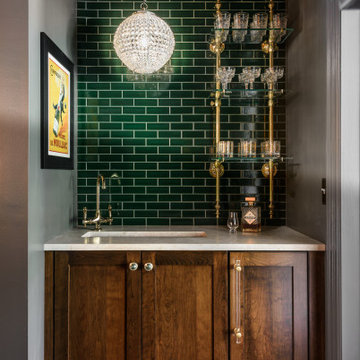
Photographed by Karen Palmer - Photography for Karen Korn Interiors
Idéer för att renovera en vintage hemmabar, med skåp i shakerstil, grönt stänkskydd, stänkskydd i tunnelbanekakel och brunt golv
Idéer för att renovera en vintage hemmabar, med skåp i shakerstil, grönt stänkskydd, stänkskydd i tunnelbanekakel och brunt golv

Inspiration för en mellanstor vintage vita linjär vitt hemmabar med vask, med en undermonterad diskho, luckor med infälld panel, blå skåp, bänkskiva i kvartsit, vitt stänkskydd, stänkskydd i keramik, mellanmörkt trägolv och brunt golv

Alyssa Lee Photography
Bild på en vintage grå linjär grått hemmabar, med vita skåp, stänkskydd i keramik, luckor med infälld panel, grönt stänkskydd, ljust trägolv och beiget golv
Bild på en vintage grå linjär grått hemmabar, med vita skåp, stänkskydd i keramik, luckor med infälld panel, grönt stänkskydd, ljust trägolv och beiget golv
Hemmabar, med stänkskydd i keramik och stänkskydd i tunnelbanekakel
4