Hemmabar, med stänkskydd i keramik och stänkskydd i tunnelbanekakel
Sortera efter:
Budget
Sortera efter:Populärt i dag
141 - 160 av 3 618 foton
Artikel 1 av 3

Idéer för en klassisk bruna l-formad hemmabar med vask, med en undermonterad diskho, luckor med infälld panel, skåp i mörkt trä, granitbänkskiva, brunt stänkskydd, stänkskydd i keramik och ljust trägolv
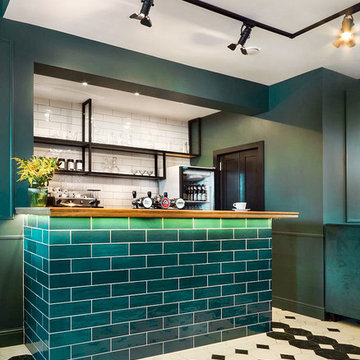
Барная стойка в кафе отделанная плиткой ручной работы "Метро" в прозрачной глазури с эффектом кракле в цвете PCR-17.
Klassisk inredning av en liten bruna linjär brunt hemmabar med stolar, med skåp i shakerstil, blå skåp, träbänkskiva, vitt stänkskydd, stänkskydd i keramik, marmorgolv och flerfärgat golv
Klassisk inredning av en liten bruna linjär brunt hemmabar med stolar, med skåp i shakerstil, blå skåp, träbänkskiva, vitt stänkskydd, stänkskydd i keramik, marmorgolv och flerfärgat golv
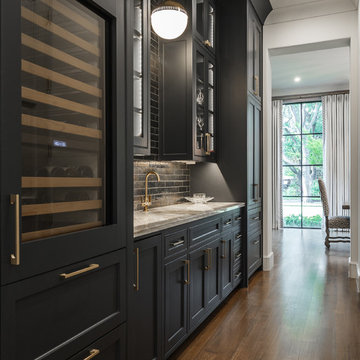
Photo: Ten Ten Creative
Inredning av en klassisk grå linjär grått hemmabar med vask, med skåp i shakerstil, svarta skåp, svart stänkskydd, stänkskydd i tunnelbanekakel, mörkt trägolv och brunt golv
Inredning av en klassisk grå linjär grått hemmabar med vask, med skåp i shakerstil, svarta skåp, svart stänkskydd, stänkskydd i tunnelbanekakel, mörkt trägolv och brunt golv

Karen and Chad of Tower Lakes, IL were tired of their unfinished basement functioning as nothing more than a storage area and depressing gym. They wanted to increase the livable square footage of their home with a cohesive finished basement design, while incorporating space for the kids and adults to hang out.
“We wanted to make sure that upon renovating the basement, that we can have a place where we can spend time and watch movies, but also entertain and showcase the wine collection that we have,” Karen said.
After a long search comparing many different remodeling companies, Karen and Chad found Advance Design Studio. They were drawn towards the unique “Common Sense Remodeling” process that simplifies the renovation experience into predictable steps focused on customer satisfaction.
“There are so many other design/build companies, who may not have transparency, or a focused process in mind and I think that is what separated Advance Design Studio from the rest,” Karen said.
Karen loved how designer Claudia Pop was able to take very high-level concepts, “non-negotiable items” and implement them in the initial 3D drawings. Claudia and Project Manager DJ Yurik kept the couple in constant communication through the project. “Claudia was very receptive to the ideas we had, but she was also very good at infusing her own points and thoughts, she was very responsive, and we had an open line of communication,” Karen said.
A very important part of the basement renovation for the couple was the home gym and sauna. The “high-end hotel” look and feel of the openly blended work out area is both highly functional and beautiful to look at. The home sauna gives them a place to relax after a long day of work or a tough workout. “The gym was a very important feature for us,” Karen said. “And I think (Advance Design) did a very great job in not only making the gym a functional area, but also an aesthetic point in our basement”.
An extremely unique wow-factor in this basement is the walk in glass wine cellar that elegantly displays Karen and Chad’s extensive wine collection. Immediate access to the stunning wet bar accompanies the wine cellar to make this basement a popular spot for friends and family.
The custom-built wine bar brings together two natural elements; Calacatta Vicenza Quartz and thick distressed Black Walnut. Sophisticated yet warm Graphite Dura Supreme cabinetry provides contrast to the soft beige walls and the Calacatta Gold backsplash. An undermount sink across from the bar in a matching Calacatta Vicenza Quartz countertop adds functionality and convenience to the bar, while identical distressed walnut floating shelves add an interesting design element and increased storage. Rich true brown Rustic Oak hardwood floors soften and warm the space drawing all the areas together.
Across from the bar is a comfortable living area perfect for the family to sit down at a watch a movie. A full bath completes this finished basement with a spacious walk-in shower, Cocoa Brown Dura Supreme vanity with Calacatta Vicenza Quartz countertop, a crisp white sink and a stainless-steel Voss faucet.
Advance Design’s Common Sense process gives clients the opportunity to walk through the basement renovation process one step at a time, in a completely predictable and controlled environment. “Everything was designed and built exactly how we envisioned it, and we are really enjoying it to it’s full potential,” Karen said.
Constantly striving for customer satisfaction, Advance Design’s success is heavily reliant upon happy clients referring their friends and family. “We definitely will and have recommended Advance Design Studio to friends who are looking to embark on a remodeling project small or large,” Karen exclaimed at the completion of her project.
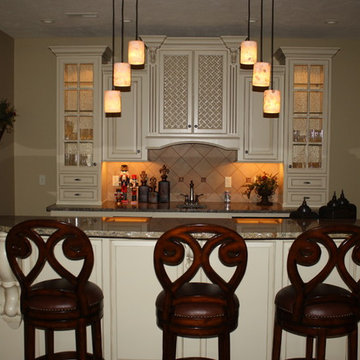
Foto på en mellanstor vintage linjär hemmabar med stolar, med en undermonterad diskho, luckor med upphöjd panel, vita skåp, granitbänkskiva, beige stänkskydd, stänkskydd i keramik och klinkergolv i keramik
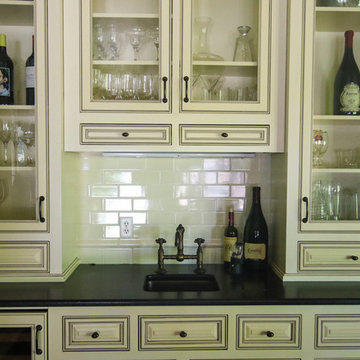
Abbie Parr
Inredning av en klassisk mellanstor linjär hemmabar med vask, med en undermonterad diskho, luckor med upphöjd panel, vita skåp, bänkskiva i koppar, vitt stänkskydd och stänkskydd i tunnelbanekakel
Inredning av en klassisk mellanstor linjär hemmabar med vask, med en undermonterad diskho, luckor med upphöjd panel, vita skåp, bänkskiva i koppar, vitt stänkskydd och stänkskydd i tunnelbanekakel
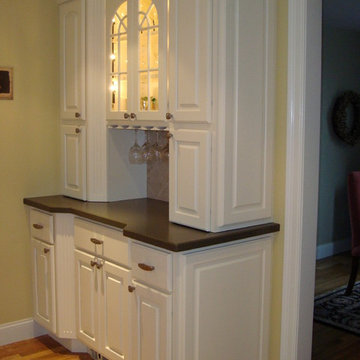
Exempel på en liten klassisk linjär hemmabar med vask, med en undermonterad diskho, luckor med upphöjd panel, vita skåp, laminatbänkskiva, ljust trägolv, beige stänkskydd och stänkskydd i keramik
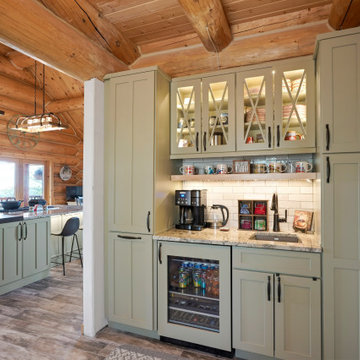
Modern meets rustic in this charming mountain kitchen in Conifer. With a blend of log cabin and transitional design, the space exudes warmth and comfort while also keeping function at the forefront.
Medallion Cabinetry with integrated underlighting. Hudson door style in maple with Bay Leaf finish.
Snowstorm granite countertops.
John Boos walnut butcher block.
Design by Jennie Showers, BKC Kitchen and Bath.
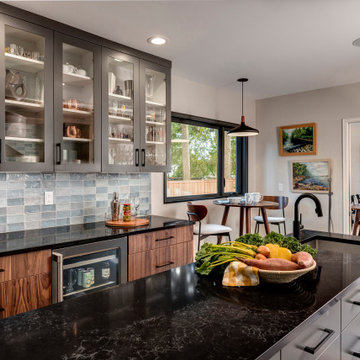
Exempel på en stor svarta parallell svart hemmabar, med släta luckor, skåp i mellenmörkt trä, bänkskiva i kvarts, blått stänkskydd, stänkskydd i keramik, klinkergolv i porslin och grått golv
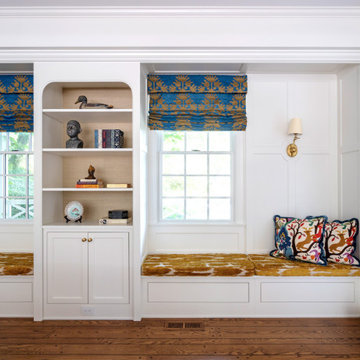
The original Family Room was half the size with heavy dark woodwork everywhere. A major refresh was in order to lighten, brighten, and expand. The custom cabinetry drawings for this addition were a beast to finish, but the attention to detail paid off in spades. One of the first decor items we selected was the wallpaper in the Butler’s Pantry. The green in the trees offset the white in a fresh whimsical way while still feeling classic.
Cincinnati area home addition and remodel focusing on the addition of a Butler’s Pantry and the expansion of an existing Family Room. The Interior Design scope included custom cabinetry and custom built-in design and drawings, custom fireplace design and drawings, fireplace marble selection, Butler’s Pantry countertop selection and cut drawings, backsplash tile design, plumbing selections, and hardware and shelving detailed selections. The decor scope included custom window treatments, furniture, rugs, lighting, wallpaper, and accessories.

It has been dubbed the "Scullery Area" and is part Butler's Pantry/Part Wet Par/Part Coffee station. It provides a second sink and dishwasher for clean up after larger family events and the pocket doors and lift doors provide storage at counter level and a way to hide the various countertop appliances that are necessary but not always the most glamorous. The coffee and tea station holds everything you need with easy access to the family room and refrigerator. It promotes a welcoming help yourself as well as self-sufficiency among family, friends and guests.

Walnut wet bar with granite countertops, walnut floating shelves, tile back splash, gold brushed lighting, matte black sink and hardware.
Idéer för att renovera en funkis vita parallell vitt hemmabar med vask, med en undermonterad diskho, släta luckor, bruna skåp, bänkskiva i kvartsit, vitt stänkskydd, stänkskydd i keramik, ljust trägolv och brunt golv
Idéer för att renovera en funkis vita parallell vitt hemmabar med vask, med en undermonterad diskho, släta luckor, bruna skåp, bänkskiva i kvartsit, vitt stänkskydd, stänkskydd i keramik, ljust trägolv och brunt golv
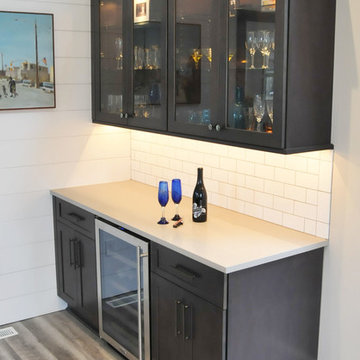
Foto på en mellanstor funkis beige linjär hemmabar med vask, med luckor med glaspanel, skåp i mörkt trä, bänkskiva i koppar, vitt stänkskydd, stänkskydd i tunnelbanekakel, ljust trägolv och grått golv
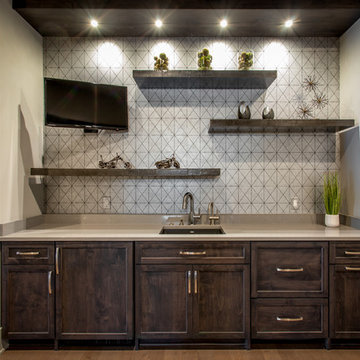
Klassisk inredning av en mellanstor grå linjär grått hemmabar med vask, med en undermonterad diskho, luckor med infälld panel, skåp i mörkt trä, bänkskiva i kvarts, grått stänkskydd, stänkskydd i keramik, mellanmörkt trägolv och brunt golv

Photos by Andrew Giammarco Photography.
Inredning av en modern liten vita vitt drinkvagn, med en undermonterad diskho, släta luckor, vita skåp, bänkskiva i koppar, blått stänkskydd, stänkskydd i keramik, korkgolv och brunt golv
Inredning av en modern liten vita vitt drinkvagn, med en undermonterad diskho, släta luckor, vita skåp, bänkskiva i koppar, blått stänkskydd, stänkskydd i keramik, korkgolv och brunt golv
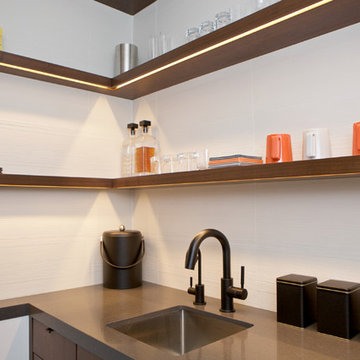
Wet bar with floating walnut shelves with embedded led lighting.
Foto på en mellanstor funkis linjär hemmabar med vask, med en undermonterad diskho, släta luckor, skåp i mörkt trä, bänkskiva i kvarts, vitt stänkskydd, stänkskydd i keramik, mörkt trägolv och svart golv
Foto på en mellanstor funkis linjär hemmabar med vask, med en undermonterad diskho, släta luckor, skåp i mörkt trä, bänkskiva i kvarts, vitt stänkskydd, stänkskydd i keramik, mörkt trägolv och svart golv

Combination wet bar and coffee bar. Bottom drawer is sized for liquor bottles.
Joyelle West Photography
Bild på en mellanstor vintage bruna linjär brunt hemmabar med vask, med en undermonterad diskho, vita skåp, träbänkskiva, vitt stänkskydd, stänkskydd i tunnelbanekakel, mellanmörkt trägolv och skåp i shakerstil
Bild på en mellanstor vintage bruna linjär brunt hemmabar med vask, med en undermonterad diskho, vita skåp, träbänkskiva, vitt stänkskydd, stänkskydd i tunnelbanekakel, mellanmörkt trägolv och skåp i shakerstil
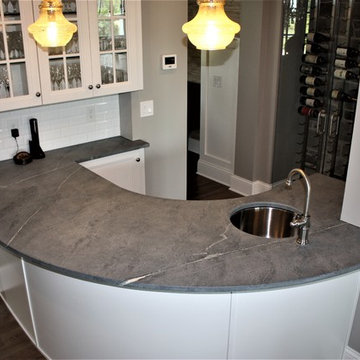
Idéer för en mellanstor klassisk u-formad hemmabar med vask, med en undermonterad diskho, luckor med infälld panel, vita skåp, bänkskiva i täljsten, vitt stänkskydd, stänkskydd i tunnelbanekakel, mörkt trägolv och brunt golv
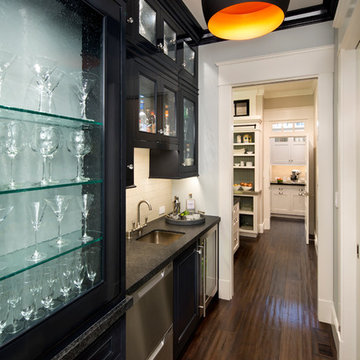
Bernard Andre
Idéer för en mellanstor klassisk linjär hemmabar med vask, med en undermonterad diskho, luckor med glaspanel, svarta skåp, granitbänkskiva, vitt stänkskydd, stänkskydd i tunnelbanekakel och mörkt trägolv
Idéer för en mellanstor klassisk linjär hemmabar med vask, med en undermonterad diskho, luckor med glaspanel, svarta skåp, granitbänkskiva, vitt stänkskydd, stänkskydd i tunnelbanekakel och mörkt trägolv
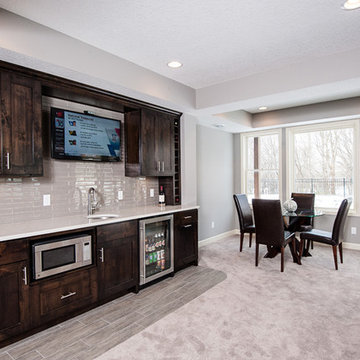
Satori Photography
Idéer för mellanstora vintage linjära hemmabarer med vask, med en undermonterad diskho, skåp i shakerstil, skåp i mörkt trä, bänkskiva i kvartsit, grått stänkskydd, stänkskydd i tunnelbanekakel och vinylgolv
Idéer för mellanstora vintage linjära hemmabarer med vask, med en undermonterad diskho, skåp i shakerstil, skåp i mörkt trä, bänkskiva i kvartsit, grått stänkskydd, stänkskydd i tunnelbanekakel och vinylgolv
Hemmabar, med stänkskydd i keramik och stänkskydd i tunnelbanekakel
8