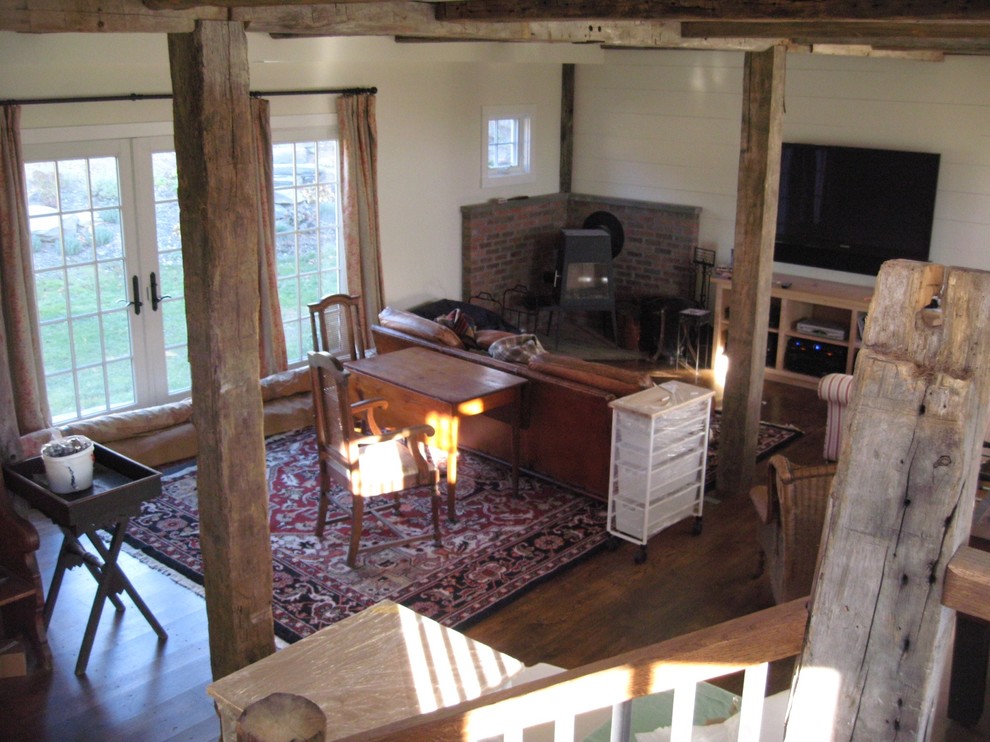
Home Interior
Interior space consists of 2 bedrooms on second floor, 1 bath, and the downstairs is an entertainment-play room for the family; a garage on the right side is accessed from a curved driveway off the main road. It is attached to a renovated breezeway, which was open. The breezeway has a woodburning fireplace, and connects the mainhouse with the barn.
