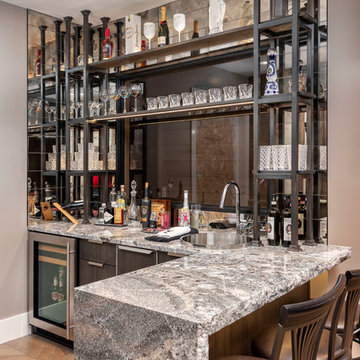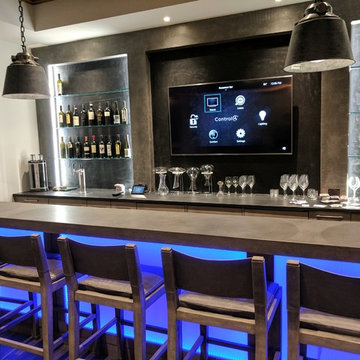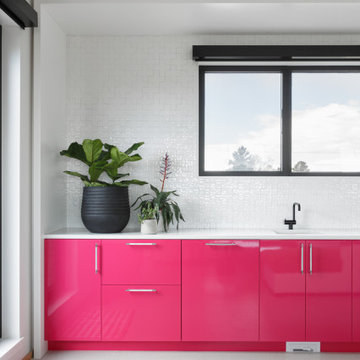Industriell hemmabar
Sortera efter:
Budget
Sortera efter:Populärt i dag
1 - 20 av 70 foton
Artikel 1 av 3

We were lucky to work with a blank slate in this nearly new home. Keeping the bar as the main focus was critical. With elements like the gorgeous tin ceiling, custom finished distressed black wainscot and handmade wood bar top were the perfect complement to the reclaimed brick walls and beautiful beam work. With connections to a local artist who handcrafted and welded the steel doors to the built-in liquor cabinet, our clients were ecstatic with the results. Other amenities in the bar include the rear wall of stainless built-ins, including individual refrigeration, freezer, ice maker, a 2-tap beer unit, dishwasher drawers and matching Stainless Steel sink base cabinet.

Benjamin Hill Photography
Idéer för mycket stora industriella brunt hemmabarer, med öppna hyllor, skåp i mörkt trä, träbänkskiva, brunt golv och betonggolv
Idéer för mycket stora industriella brunt hemmabarer, med öppna hyllor, skåp i mörkt trä, träbänkskiva, brunt golv och betonggolv

Interior Designer Rebecca Robeson created a Home Bar area where her client would be excited to entertain friends and family. With a nod to the Industrial, Rebecca's goal was to turn this once outdated condo, into a hip, modern space reflecting the homeowners LOVE FOR THE LOFT! Paul Anderson from EKD in Denver, worked closely with the team at Robeson Design on Rebecca's vision to insure every detail was built to perfection. Custom cabinets of Silver Eucalyptus include luxury features such as live edge Curly Maple shelves above the serving countertop, touch-latch drawers, soft-close hinges and hand forged steel kick-plates that graze the White Oak hardwood floors... just to name a few. To highlight it all, individually lit drawers and sliding cabinet doors activate upon opening. Set against used brick, the look and feel connects seamlessly with the adjacent Dining area and Great Room ... perfect for home entertainment!
Rocky Mountain Hardware
Earthwood Custom Remodeling, Inc.
Exquisite Kitchen Design
Tech Lighting - Black Whale Lighting
Photos by Ryan Garvin Photography

Exempel på en stor industriell bruna l-formad brunt hemmabar med stolar, med en integrerad diskho, släta luckor, bruna skåp, träbänkskiva, svart stänkskydd, stänkskydd i tegel, mörkt trägolv och brunt golv

This home brew pub invites friends to gather around and taste the latest concoction. I happily tried Pumpkin when there last. The homeowners wanted warm and friendly finishes, and loved the more industrial style.

This 5,600 sq ft. custom home is a blend of industrial and organic design elements, with a color palette of grey, black, and hints of metallics. It’s a departure from the traditional French country esthetic of the neighborhood. Especially, the custom game room bar. The homeowners wanted a fun ‘industrial’ space that was far different from any other home bar they had seen before. Through several sketches, the bar design was conceptualized by senior designer, Ayca Stiffel and brought to life by two talented artisans: Alberto Bonomi and Jim Farris. It features metalwork on the foot bar, bar front, and frame all clad in Corten Steel and a beautiful walnut counter with a live edge top. The sliding doors are constructed from raw steel with brass wire mesh inserts and glide over open metal shelving for customizable storage space. Matte black finishes and brass mesh accents pair with soapstone countertops, leather barstools, brick, and glass. Porcelain floor tiles are placed in a geometric design to anchor the bar area within the game room space. Every element is unique and tailored to our client’s personal style; creating a space that is both edgy, sophisticated, and welcoming.
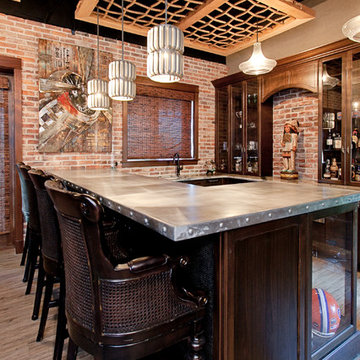
Native House Photography
A place for entertaining and relaxation. Inspired by natural and aviation. This mantuary sets the tone for leaving your worries behind.
Once a boring concrete box, this space now features brick, sandblasted texture, custom rope and wood ceiling treatments and a beautifully crafted bar adorned with a zinc bar top. The bathroom features a custom vanity, inspired by an airplane wing.
What do we love most about this space? The ceiling treatments are the perfect design to hide the exposed industrial ceiling and provide more texture and pattern throughout the space.
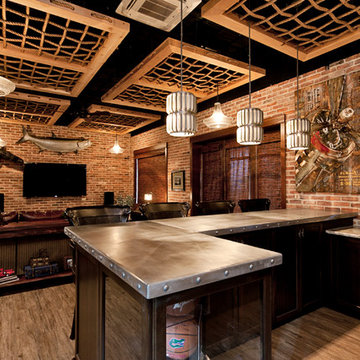
Native House Photography
A place for entertaining and relaxation. Inspired by natural and aviation. This mantuary sets the tone for leaving your worries behind.
Once a boring concrete box, this space now features brick, sandblasted texture, custom rope and wood ceiling treatments and a beautifully crafted bar adorned with a zinc bar top. The bathroom features a custom vanity, inspired by an airplane wing.
What do we love most about this space? The ceiling treatments are the perfect design to hide the exposed industrial ceiling and provide more texture and pattern throughout the space.
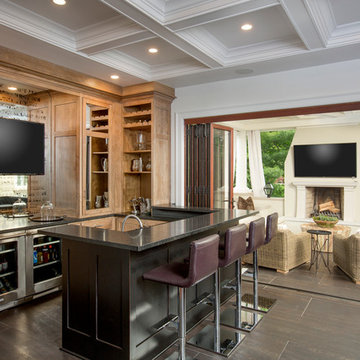
JE Evans Photography
Idéer för en mellanstor industriell u-formad hemmabar med stolar, med en undermonterad diskho, skåp i shakerstil, skåp i slitet trä, granitbänkskiva, klinkergolv i keramik och spegel som stänkskydd
Idéer för en mellanstor industriell u-formad hemmabar med stolar, med en undermonterad diskho, skåp i shakerstil, skåp i slitet trä, granitbänkskiva, klinkergolv i keramik och spegel som stänkskydd

We were lucky to work with a blank slate in this nearly new home. Keeping the bar as the main focus was critical. With elements like the gorgeous tin ceiling, custom finished distressed black wainscot and handmade wood bar top were the perfect complement to the reclaimed brick walls and beautiful beam work. With connections to a local artist who handcrafted and welded the steel doors to the built-in liquor cabinet, our clients were ecstatic with the results. Other amenities in the bar include the rear wall of stainless built-ins, including individual refrigeration, freezer, ice maker, a 2-tap beer unit, dishwasher drawers and matching Stainless Steel sink base cabinet.

Ryan Garvin Photography, Robeson Design
Inredning av en industriell mellanstor grå linjär grått hemmabar, med släta luckor, bänkskiva i kvartsit, grått stänkskydd, stänkskydd i tegel, mellanmörkt trägolv, grått golv och skåp i mellenmörkt trä
Inredning av en industriell mellanstor grå linjär grått hemmabar, med släta luckor, bänkskiva i kvartsit, grått stänkskydd, stänkskydd i tegel, mellanmörkt trägolv, grått golv och skåp i mellenmörkt trä
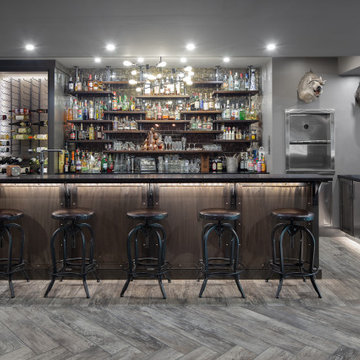
Foto på en stor industriell svarta parallell hemmabar med stolar, med granitbänkskiva, stänkskydd i glaskakel, mellanmörkt trägolv, grått golv, skåp i shakerstil och skåp i mörkt trä
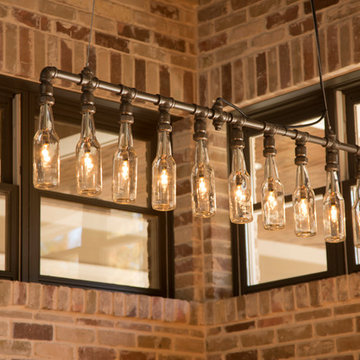
Felix Sanchez (www.felixsanchez.com)
Foto på en mycket stor industriell bruna hemmabar med stolar, med skåp i mörkt trä, träbänkskiva, brunt golv och betonggolv
Foto på en mycket stor industriell bruna hemmabar med stolar, med skåp i mörkt trä, träbänkskiva, brunt golv och betonggolv
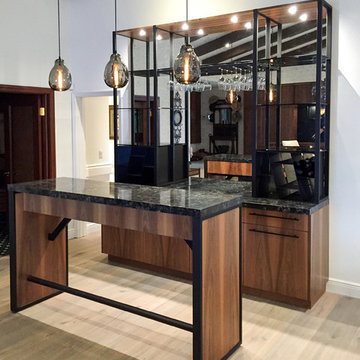
Custom Designed Bar, hand Made in Germany with a custom Steel Frame Construction, Gas Nitrated Special Heavy Duty Coating, Custom Wine Bottle and Glass Holder, Hand Welded

This 5,600 sq ft. custom home is a blend of industrial and organic design elements, with a color palette of grey, black, and hints of metallics. It’s a departure from the traditional French country esthetic of the neighborhood. Especially, the custom game room bar. The homeowners wanted a fun ‘industrial’ space that was far different from any other home bar they had seen before. Through several sketches, the bar design was conceptualized by senior designer, Ayca Stiffel and brought to life by two talented artisans: Alberto Bonomi and Jim Farris. It features metalwork on the foot bar, bar front, and frame all clad in Corten Steel and a beautiful walnut counter with a live edge top. The sliding doors are constructed from raw steel with brass wire mesh inserts and glide over open metal shelving for customizable storage space. Matte black finishes and brass mesh accents pair with soapstone countertops, leather barstools, brick, and glass. Porcelain floor tiles are placed in a geometric design to anchor the bar area within the game room space. Every element is unique and tailored to our client’s personal style; creating a space that is both edgy, sophisticated, and welcoming.
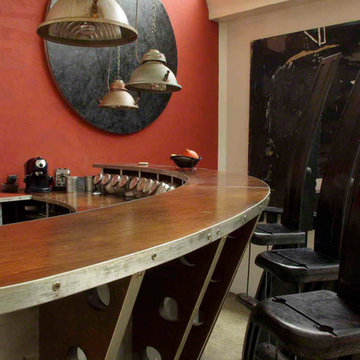
Architecte Mathieu Durand, Lyon
Photos : © Boigontier
Exempel på en stor industriell u-formad hemmabar med stolar, med betonggolv
Exempel på en stor industriell u-formad hemmabar med stolar, med betonggolv
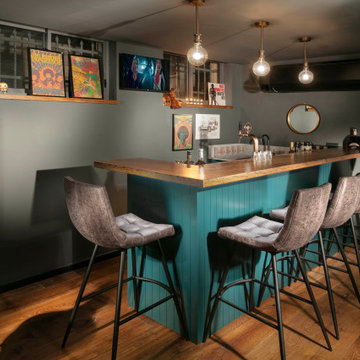
Home Bar
Inredning av en industriell liten hemmabar, med mellanmörkt trägolv och brunt golv
Inredning av en industriell liten hemmabar, med mellanmörkt trägolv och brunt golv
Industriell hemmabar
1
