Lantlig hemmabar
Sortera efter:
Budget
Sortera efter:Populärt i dag
1 - 20 av 146 foton
Artikel 1 av 3

Just adjacent to the media room is the home's wine bar area. The bar door rolls back to disclose wine storage for reds with the two refrig drawers just to the doors right house those drinks that need a chill.
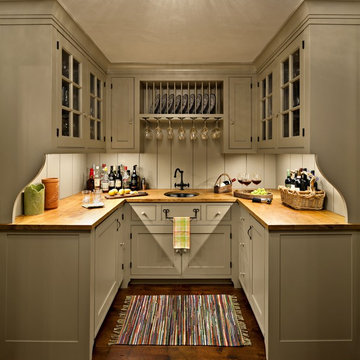
The Butler's Pantry incorporates custom racks for wine glasses and plates.
Robert Benson Photography
Foto på en stor lantlig hemmabar
Foto på en stor lantlig hemmabar

shaker cabinets, coffee bar, bar, wine fridge, beverage fridge, wine rack, wine racks, wine storage.
Christopher Stark Photo
Inredning av en lantlig stor hemmabar, med en undermonterad diskho, luckor med profilerade fronter, vita skåp, bänkskiva i koppar, flerfärgad stänkskydd, stänkskydd i stickkakel och mörkt trägolv
Inredning av en lantlig stor hemmabar, med en undermonterad diskho, luckor med profilerade fronter, vita skåp, bänkskiva i koppar, flerfärgad stänkskydd, stänkskydd i stickkakel och mörkt trägolv

Inspired by the majesty of the Northern Lights and this family's everlasting love for Disney, this home plays host to enlighteningly open vistas and playful activity. Like its namesake, the beloved Sleeping Beauty, this home embodies family, fantasy and adventure in their truest form. Visions are seldom what they seem, but this home did begin 'Once Upon a Dream'. Welcome, to The Aurora.

Lantlig inredning av en mycket stor linjär hemmabar, med en undermonterad diskho, luckor med glaspanel, grå skåp, marmorbänkskiva, vitt stänkskydd, stänkskydd i keramik, mörkt trägolv och brunt golv

Wet bar featuring black marble hexagon tile backsplash, hickory cabinets with metal mesh insets, white cabinets, black hardware, round bar sink, and mixed metal faucet.
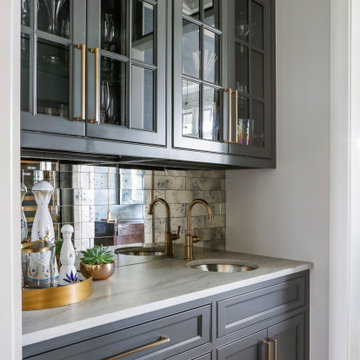
Exempel på en stor lantlig grå parallell grått hemmabar med vask, med en undermonterad diskho, luckor med profilerade fronter, grå skåp, bänkskiva i kvartsit, spegel som stänkskydd, mellanmörkt trägolv och brunt golv
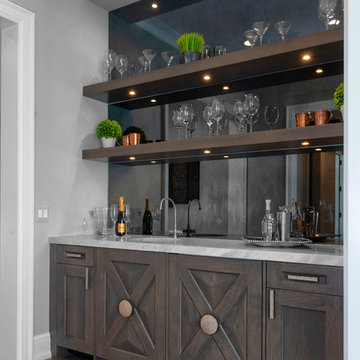
Inspiration för stora lantliga hemmabarer med vask, med skåp i slitet trä, marmorbänkskiva, spegel som stänkskydd, mellanmörkt trägolv och brunt golv

Bild på en stor lantlig grå linjär grått hemmabar med vask, med en undermonterad diskho, luckor med infälld panel, vita skåp, bänkskiva i koppar, vitt stänkskydd, kalkstensgolv och grått golv

Photography: Rustic White
Bild på en mellanstor lantlig parallell hemmabar med stolar, med en undermonterad diskho, bänkskiva i betong, brunt stänkskydd och stänkskydd i tegel
Bild på en mellanstor lantlig parallell hemmabar med stolar, med en undermonterad diskho, bänkskiva i betong, brunt stänkskydd och stänkskydd i tegel

This modern farmhouse coffee bar features a straight-stacked gray tile backsplash with open shelving, black leathered quartz countertops, and matte black farmhouse lights on an arm. The rift-sawn white oak cabinets conceal Sub Zero refrigerator and freezer drawers.
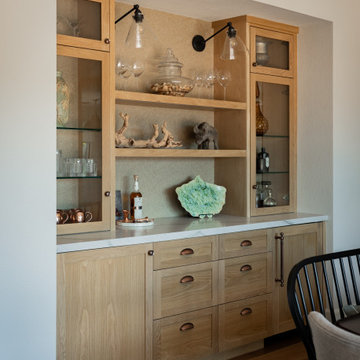
Inspiration för en mellanstor lantlig grå parallell grått hemmabar, med skåp i shakerstil, skåp i mellenmörkt trä, bänkskiva i kvartsit och mellanmörkt trägolv

Patrick Brickman
Idéer för en mellanstor lantlig vita linjär hemmabar med vask, med blå skåp, en undermonterad diskho, luckor med infälld panel, marmorbänkskiva, vitt stänkskydd, stänkskydd i trä, mellanmörkt trägolv och brunt golv
Idéer för en mellanstor lantlig vita linjär hemmabar med vask, med blå skåp, en undermonterad diskho, luckor med infälld panel, marmorbänkskiva, vitt stänkskydd, stänkskydd i trä, mellanmörkt trägolv och brunt golv

Shaker styled white and gray cabinetry paired with a flowing patterned quartz countertops and gold hardware make this kitchen sleek yet cozy!
Here is the bar area used for making and serving tea. Custom floating shelves match the hardwood flooring.
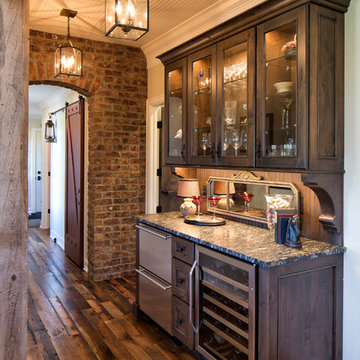
Photography: Landmark Photography
Idéer för mellanstora lantliga linjära hemmabarer med vask, med luckor med infälld panel, skåp i mörkt trä, granitbänkskiva, brunt stänkskydd och mellanmörkt trägolv
Idéer för mellanstora lantliga linjära hemmabarer med vask, med luckor med infälld panel, skåp i mörkt trä, granitbänkskiva, brunt stänkskydd och mellanmörkt trägolv

Inspired by the majesty of the Northern Lights and this family's everlasting love for Disney, this home plays host to enlighteningly open vistas and playful activity. Like its namesake, the beloved Sleeping Beauty, this home embodies family, fantasy and adventure in their truest form. Visions are seldom what they seem, but this home did begin 'Once Upon a Dream'. Welcome, to The Aurora.

2021 - 3,100 square foot Coastal Farmhouse Style Residence completed with French oak hardwood floors throughout, light and bright with black and natural accents.

In the original residence, the kitchen occupied this space. With the addition to house the kitchen, our architects designed a butler's pantry for this space with extensive storage. The exposed beams and wide-plan wood flooring extends throughout this older portion of the structure.
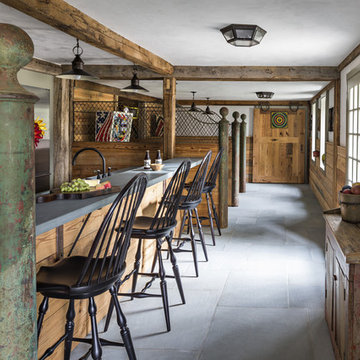
The stable has been repurposed as a pub, featuring the original iron & wood horse stalls.
Robert Benson Photography
Inspiration för en stor lantlig hemmabar
Inspiration för en stor lantlig hemmabar

Two walls were taken down to open up the kitchen and to enlarge the dining room by adding the front hallway space to the main area. Powder room and coat closet were relocated from the center of the house to the garage wall. The door to the garage was shifted by 3 feet to extend uninterrupted wall space for kitchen cabinets and to allow for a bigger island.
Lantlig hemmabar
1