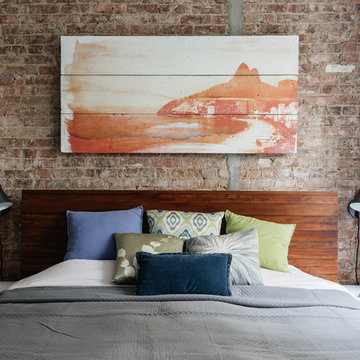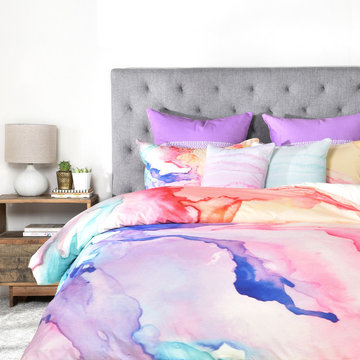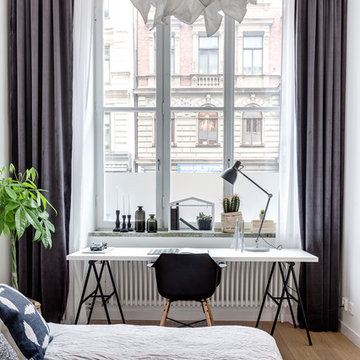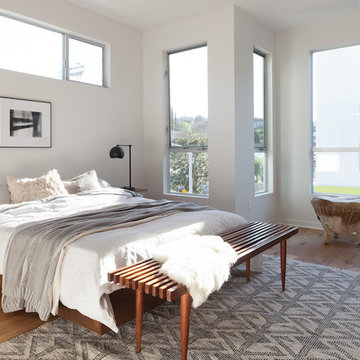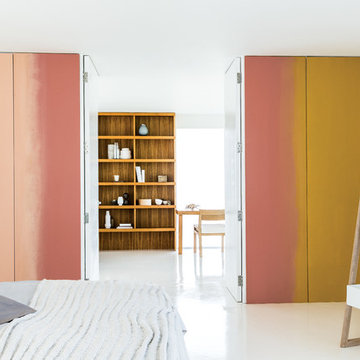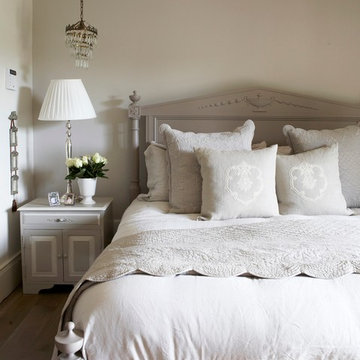Sovrumslampor: foton, design och inspiration
Sortera efter:
Budget
Sortera efter:Populärt i dag
2801 - 2820 av 433 083 foton
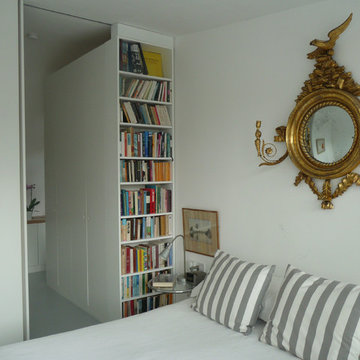
The bedroom is separated from the walk-through dressing area by a sliding mdf panel. Bookcases face the room at the end of the wardrobes.
Idéer för små funkis huvudsovrum, med vita väggar, vinylgolv och blått golv
Idéer för små funkis huvudsovrum, med vita väggar, vinylgolv och blått golv
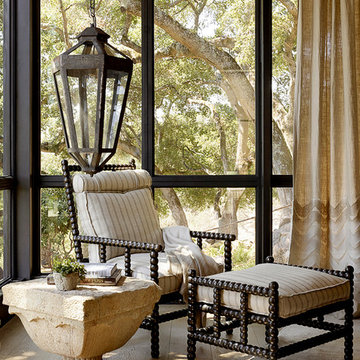
Custom thermally broken steel windows and doors for every environment. Experience the evolution! #JadaSteelWindows
Foto på ett stort medelhavsstil sovrum
Foto på ett stort medelhavsstil sovrum
Hitta den rätta lokala yrkespersonen för ditt projekt
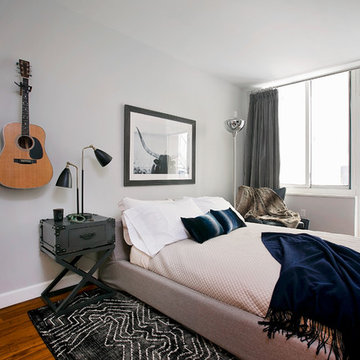
Alexey Gold-Dvoryadkin
Inspiration för ett mellanstort funkis gästrum, med grå väggar och ljust trägolv
Inspiration för ett mellanstort funkis gästrum, med grå väggar och ljust trägolv
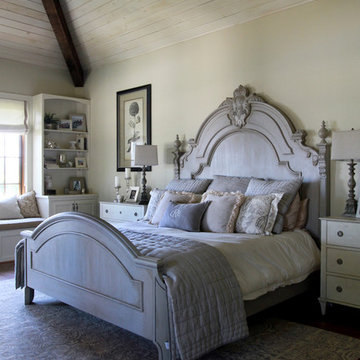
Jessie Preza
Idéer för att renovera ett mellanstort vintage huvudsovrum, med vita väggar, mörkt trägolv och brunt golv
Idéer för att renovera ett mellanstort vintage huvudsovrum, med vita väggar, mörkt trägolv och brunt golv
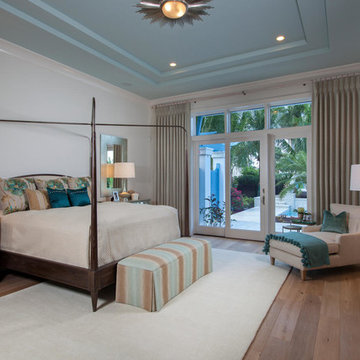
The three-bedroom, three-bath Anguilla is just blocks from shopping and dining at the picturesque Village of Venetian Bay and the Gulf of Mexico beaches at Clam Pass Park.
With 3,584 square feet of air-conditioned living space, this luxury single-family home offers wood flooring throughout the study, separate dining room, and kitchen with café.
The café, great room and study open up into the outdoor living area and covered lanai via 10-foot sliding glass doors. Outdoors, you’ll enjoy unique luxury features that include an outdoor linear fire pit and seating, raised wood deck at the pool, a water feature at the pool focal point and a garden wall.
The master suite occupies an entire wing and boasts an expansive bedroom and bathroom, and his-and-her walk-in closets.
An additional two-car garage located on the other wing of the home is accessible through an in-and-out driveway for added convenience, and camera surveillance and security provide peace of mind.
Image ©Advanced Photography Specialists
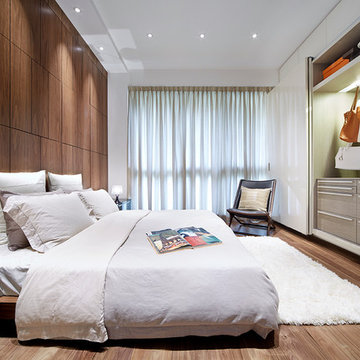
KELVIN BING
Inredning av ett modernt huvudsovrum, med vita väggar och ljust trägolv
Inredning av ett modernt huvudsovrum, med vita väggar och ljust trägolv
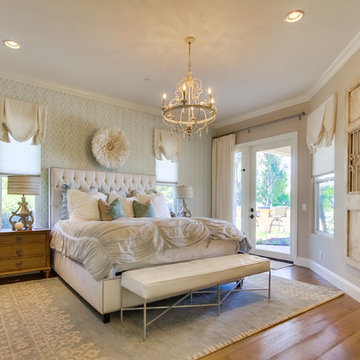
Idéer för ett mellanstort shabby chic-inspirerat huvudsovrum, med mellanmörkt trägolv, en standard öppen spis och beige väggar
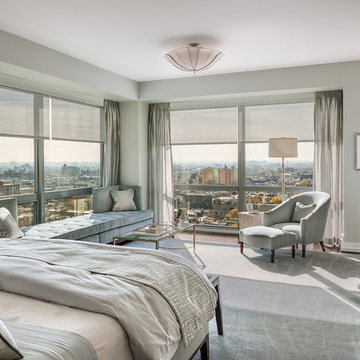
Tom Crane
Idéer för ett klassiskt huvudsovrum, med gröna väggar och heltäckningsmatta
Idéer för ett klassiskt huvudsovrum, med gröna väggar och heltäckningsmatta
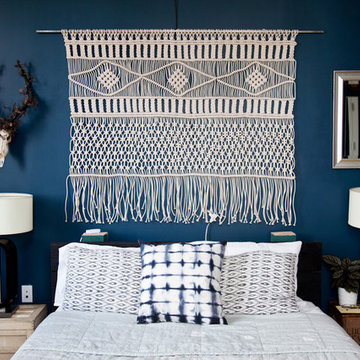
Lianna Taratin
Inredning av ett modernt mellanstort huvudsovrum, med blå väggar och ljust trägolv
Inredning av ett modernt mellanstort huvudsovrum, med blå väggar och ljust trägolv
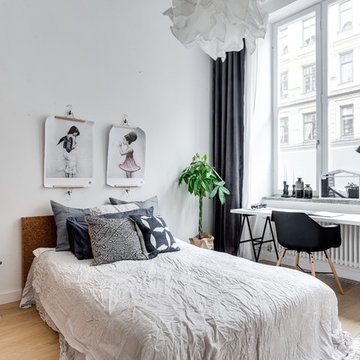
Nybrogatan 57
Fotograf: Henrik Nero
Idéer för mellanstora minimalistiska huvudsovrum, med vita väggar och ljust trägolv
Idéer för mellanstora minimalistiska huvudsovrum, med vita väggar och ljust trägolv
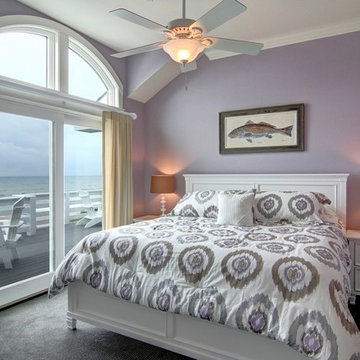
Idéer för mellanstora maritima gästrum, med lila väggar och heltäckningsmatta
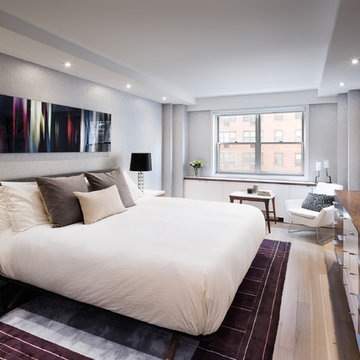
In collaboration with Michael Scaduto Architect
Inspiration för ett funkis huvudsovrum, med grå väggar och ljust trägolv
Inspiration för ett funkis huvudsovrum, med grå väggar och ljust trägolv
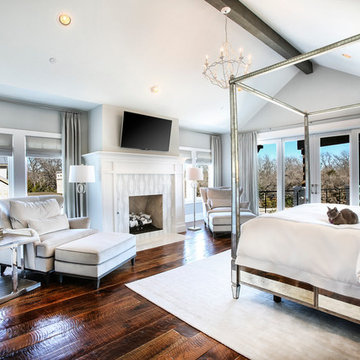
Photography by www.impressia.net
Idéer för stora vintage huvudsovrum, med grå väggar, mellanmörkt trägolv, en standard öppen spis, en spiselkrans i sten och brunt golv
Idéer för stora vintage huvudsovrum, med grå väggar, mellanmörkt trägolv, en standard öppen spis, en spiselkrans i sten och brunt golv
Sovrumslampor: foton, design och inspiration
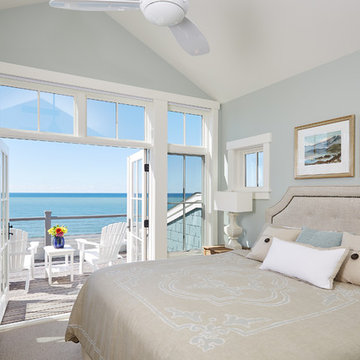
Designed with an open floor plan and layered outdoor spaces, the Onaway is a perfect cottage for narrow lakefront lots. The exterior features elements from both the Shingle and Craftsman architectural movements, creating a warm cottage feel. An open main level skillfully disguises this narrow home by using furniture arrangements and low built-ins to define each spaces’ perimeter. Every room has a view to each other as well as a view of the lake. The cottage feel of this home’s exterior is carried inside with a neutral, crisp white, and blue nautical themed palette. The kitchen features natural wood cabinetry and a long island capped by a pub height table with chairs. Above the garage, and separate from the main house, is a series of spaces for plenty of guests to spend the night. The symmetrical bunk room features custom staircases to the top bunks with drawers built in. The best views of the lakefront are found on the master bedrooms private deck, to the rear of the main house. The open floor plan continues downstairs with two large gathering spaces opening up to an outdoor covered patio complete with custom grill pit.
141
