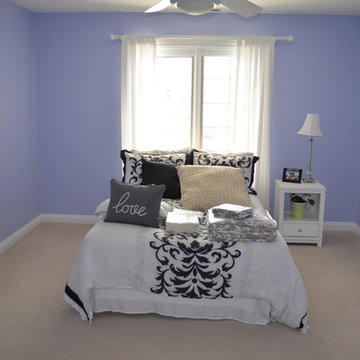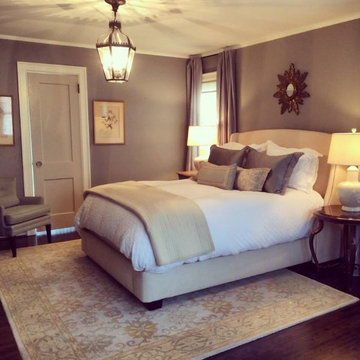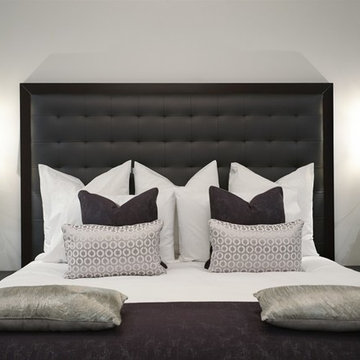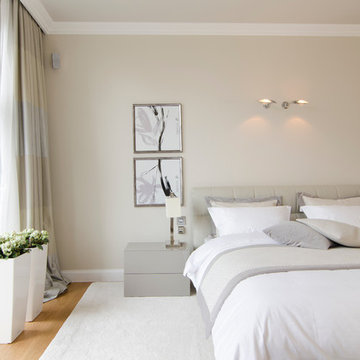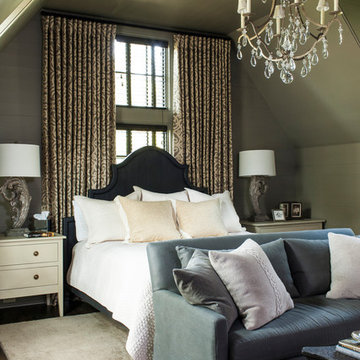Sovrumslampor: foton, design och inspiration
Sortera efter:
Budget
Sortera efter:Populärt i dag
1641 - 1660 av 433 084 foton
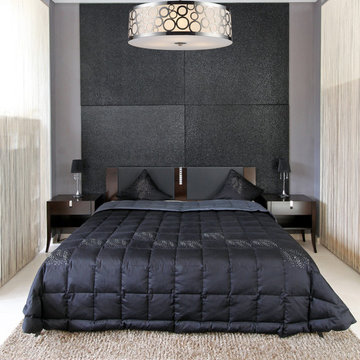
Go Green with LED Light Bulbs http://www.houzz.com/photos/13698172/Three-Light-Polished-Nickel-Drum-Shade-Chandelier-contemporary-pendant-lighting
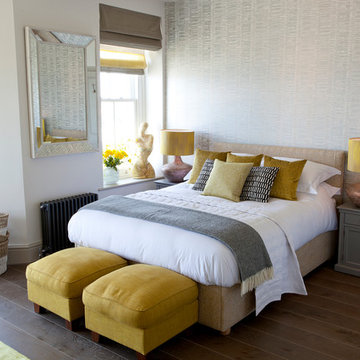
Idéer för ett maritimt sovrum, med grå väggar, mellanmörkt trägolv och brunt golv
Hitta den rätta lokala yrkespersonen för ditt projekt
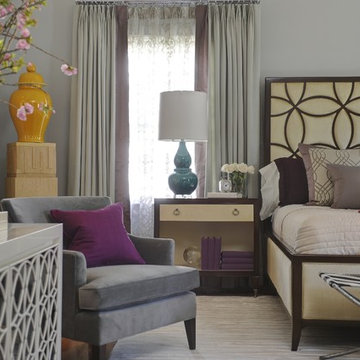
A classic, elegant master suite for the husband and wife, and a fun, sophisticated entertainment space for their family -- it was a dream project!
To turn the master suite into a luxury retreat for two young executives, we mixed rich textures with a playful, yet regal color palette of purples, grays, yellows and ivories.
For fun family gatherings, where both children and adults are encouraged to play, I envisioned a handsome billiard room and bar, inspired by the husband’s favorite pub.
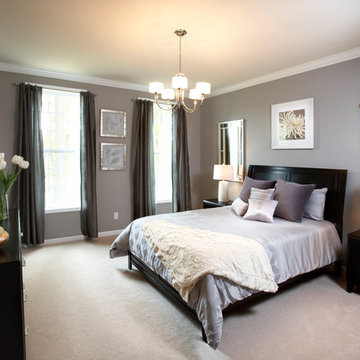
The warm grey and deep brown tones in the gorgeous master retreat create a calming, serene space. Plum pairs well with the grey as an accent color for other textiles in the room. A chandelier – unexpected for a bedroom – and art decor mirrors complete the room’s sophisticated design.
Photo: Jeff Kaufman Photography
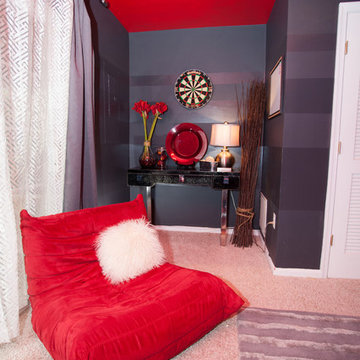
This man cave (Media room) was created with bright reds and dark charcoal colored stripes on the wall alternating flat with semigloss finishes. This room is a cozy family getaway within the home to watch movies and sports.
Pierreji.com
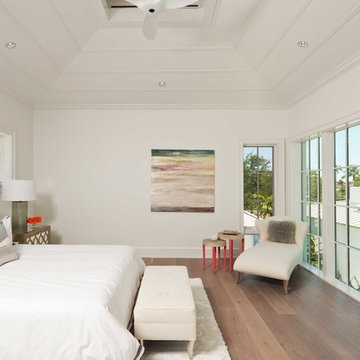
Lori Hamilton
Idéer för tropiska huvudsovrum, med vita väggar och mellanmörkt trägolv
Idéer för tropiska huvudsovrum, med vita väggar och mellanmörkt trägolv

Martha O'Hara Interiors, Interior Design & Photo Styling | Kyle Hunt & Partners, Builder | Troy Thies, Photography
Please Note: All “related,” “similar,” and “sponsored” products tagged or listed by Houzz are not actual products pictured. They have not been approved by Martha O’Hara Interiors nor any of the professionals credited. For information about our work, please contact design@oharainteriors.com.
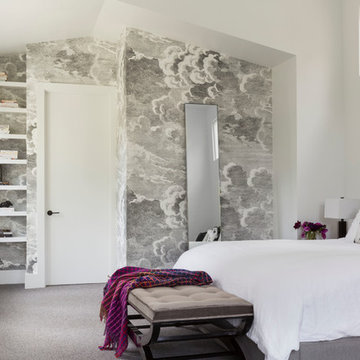
The master bedroom is a calm oasis where parents of young children can truly escape. Here we bring the unexpected with unique throw pillows and a calming yet whimsical accent wall, covered in Fornasetti II Nuvolette wallpaper by Cole & Son.
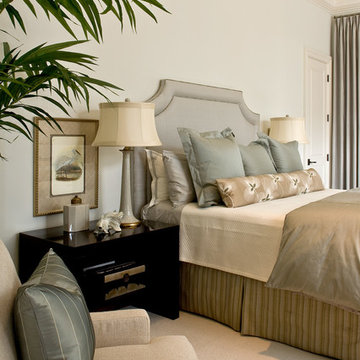
Lori Hamilton Photography
Inspiration för stora klassiska huvudsovrum, med blå väggar och heltäckningsmatta
Inspiration för stora klassiska huvudsovrum, med blå väggar och heltäckningsmatta
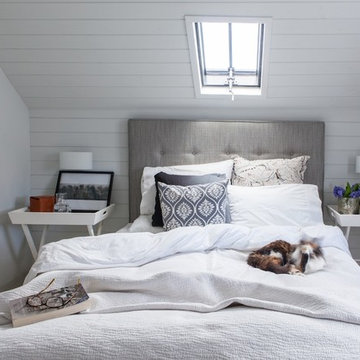
Lara Jane Thorpe Photography
Foto på ett maritimt sovrum, med vita väggar och heltäckningsmatta
Foto på ett maritimt sovrum, med vita väggar och heltäckningsmatta
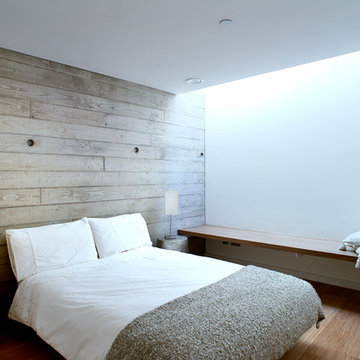
Nigel Rigden (www.nigrig.com)
Foto på ett mellanstort funkis gästrum, med vita väggar och mellanmörkt trägolv
Foto på ett mellanstort funkis gästrum, med vita väggar och mellanmörkt trägolv

Creating an indoor/outdoor connection was paramount for the master suite. This was to become the owner’s private oasis. A vaulted ceiling and window wall invite the flow of natural light. A fireplace and private exit to the garden house provide the perfect respite after a busy day. The new master bath, flanked by his and her walk-in closets, has a tile shower or soaking tub for bathing.
Wall Paint Color: Benjamin Moore HC 167, Amherst Gray flat.
Architectural Design: Sennikoff Architects. Kitchen Design. Architectural Detailing & Photo Staging: Zieba Builders. Photography: Ken Henry.
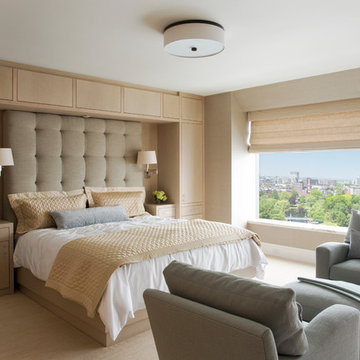
Interior Design - Lewis Interiors
Photography - Eric Roth
Inredning av ett modernt stort huvudsovrum, med beige väggar och heltäckningsmatta
Inredning av ett modernt stort huvudsovrum, med beige väggar och heltäckningsmatta
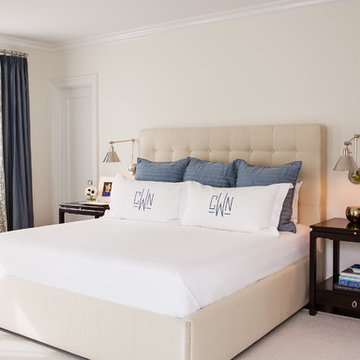
Michele Lee Willson
Inspiration för stora klassiska huvudsovrum, med beige väggar och mörkt trägolv
Inspiration för stora klassiska huvudsovrum, med beige väggar och mörkt trägolv
Sovrumslampor: foton, design och inspiration
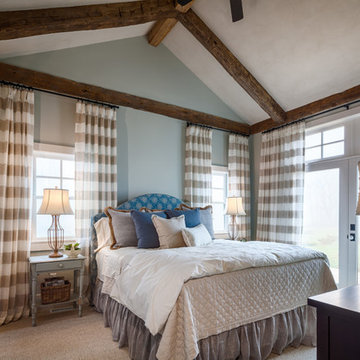
This 3200 square foot home features a maintenance free exterior of LP Smartside, corrugated aluminum roofing, and native prairie landscaping. The design of the structure is intended to mimic the architectural lines of classic farm buildings. The outdoor living areas are as important to this home as the interior spaces; covered and exposed porches, field stone patios and an enclosed screen porch all offer expansive views of the surrounding meadow and tree line.
The home’s interior combines rustic timbers and soaring spaces which would have traditionally been reserved for the barn and outbuildings, with classic finishes customarily found in the family homestead. Walls of windows and cathedral ceilings invite the outdoors in. Locally sourced reclaimed posts and beams, wide plank white oak flooring and a Door County fieldstone fireplace juxtapose with classic white cabinetry and millwork, tongue and groove wainscoting and a color palate of softened paint hues, tiles and fabrics to create a completely unique Door County homestead.
Mitch Wise Design, Inc.
Richard Steinberger Photography
83
