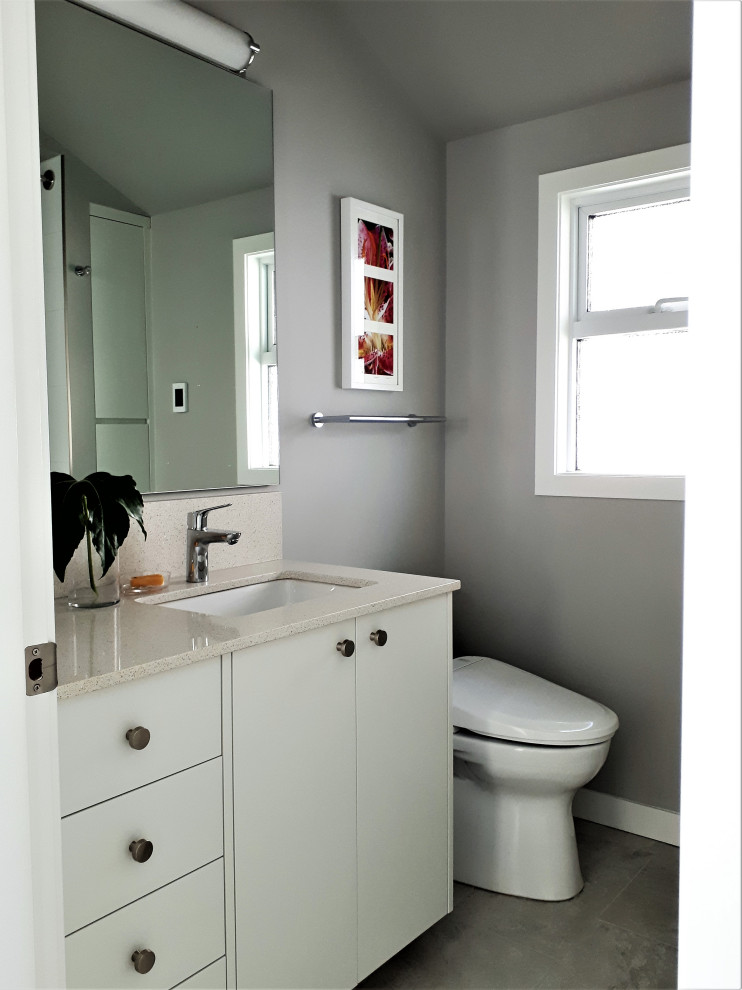
Kitsilano Duplex
This bathroom which services all 3 upper floor rooms was widened by stealing a foot from the closet on the other side of this wall, giving it just enough extra space not to feel hopelessly cramped. The room was long enough to accommodate a tub and a slim cabinet (seen in the mirror reflection) for towel and bathroom paraphernalia and a medicine cabinet (not shown) was tucked in the wall between the studs at the left end of the vanity.
