Klassisk hemmabar
Sortera efter:
Budget
Sortera efter:Populärt i dag
141 - 160 av 14 037 foton
Artikel 1 av 3

This space is made for entertaining.The full bar includes a microwave, sink and full full size refrigerator along with ample cabinets so you have everything you need on hand without running to the kitchen. Upholstered swivel barstools provide extra seating and an easy view of the bartender or screen.
Even though it's on the lower level, lots of windows provide plenty of natural light so the space feels anything but dungeony. Wall color, tile and materials carry over the general color scheme from the upper level for a cohesive look, while darker cabinetry and reclaimed wood accents help set the space apart.
Jake Boyd Photography

Clay Cox, Kitchen Designer; Giovanni Photography
Inspiration för en liten vintage linjär hemmabar med vask, med luckor med infälld panel, grå skåp, bänkskiva i kvarts, flerfärgad stänkskydd, stänkskydd i mosaik och ljust trägolv
Inspiration för en liten vintage linjär hemmabar med vask, med luckor med infälld panel, grå skåp, bänkskiva i kvarts, flerfärgad stänkskydd, stänkskydd i mosaik och ljust trägolv

Wine & Coffee Bar
Idéer för små vintage linjära hemmabarer med vask, med vita skåp, granitbänkskiva, grått stänkskydd, stänkskydd i glaskakel, mörkt trägolv, brunt golv och luckor med glaspanel
Idéer för små vintage linjära hemmabarer med vask, med vita skåp, granitbänkskiva, grått stänkskydd, stänkskydd i glaskakel, mörkt trägolv, brunt golv och luckor med glaspanel

Butler's pantry/wet bar area situated between the dining room and the kitchen make this an incredibly useful space. Mirrored walls create a larger area and add a bit of light to this wonderfully dark and inviting space. Photography by Peter Rymwid.

The homeowner felt closed-in with a small entry to the kitchen which blocked off all visual and audio connections to the rest of the first floor. The small and unimportant entry to the kitchen created a bottleneck of circulation between rooms. Our goal was to create an open connection between 1st floor rooms, make the kitchen a focal point and improve general circulation.
We removed the major wall between the kitchen & dining room to open up the site lines and expose the full extent of the first floor. We created a new cased opening that framed the kitchen and made the rear Palladian style windows a focal point. White cabinetry was used to keep the kitchen bright and a sharp contrast against the wood floors and exposed brick. We painted the exposed wood beams white to highlight the hand-hewn character.
The open kitchen has created a social connection throughout the entire first floor. The communal effect brings this family of four closer together for all occasions. The island table has become the hearth where the family begins and ends there day. It's the perfect room for breaking bread in the most casual and communal way.
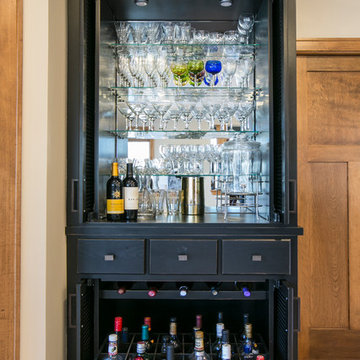
360 VIP
Idéer för små vintage linjära hemmabarer, med svarta skåp, ljust trägolv och beiget golv
Idéer för små vintage linjära hemmabarer, med svarta skåp, ljust trägolv och beiget golv
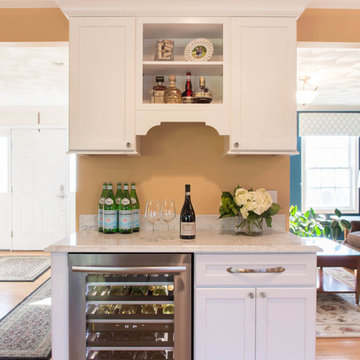
Complete Dry Bar Remodel Designed by Interior Designer Nathan J. Reynolds and Installed by Wescott Building & Remodeling, LLC. phone: (401) 234-6194 and (508) 837-3972 email: nathan@insperiors.com www.insperiors.com Photography Courtesy of © 2017 C. Shaw Photography.

Twist Tours
Inspiration för en stor vintage hemmabar, med en undermonterad diskho, skåp i shakerstil, grå skåp, granitbänkskiva, beige stänkskydd och stänkskydd i keramik
Inspiration för en stor vintage hemmabar, med en undermonterad diskho, skåp i shakerstil, grå skåp, granitbänkskiva, beige stänkskydd och stänkskydd i keramik

Beverage center to serve the Great Room & Dining Room while entertaining.
Idéer för en liten klassisk linjär hemmabar, med luckor med infälld panel, vita skåp, marmorbänkskiva, flerfärgad stänkskydd, stänkskydd i marmor och mellanmörkt trägolv
Idéer för en liten klassisk linjär hemmabar, med luckor med infälld panel, vita skåp, marmorbänkskiva, flerfärgad stänkskydd, stänkskydd i marmor och mellanmörkt trägolv

Michael Lee
Inspiration för en liten vintage linjär hemmabar med vask, med en undermonterad diskho, släta luckor, skåp i mörkt trä, svart stänkskydd, mörkt trägolv, brunt golv, bänkskiva i täljsten och spegel som stänkskydd
Inspiration för en liten vintage linjär hemmabar med vask, med en undermonterad diskho, släta luckor, skåp i mörkt trä, svart stänkskydd, mörkt trägolv, brunt golv, bänkskiva i täljsten och spegel som stänkskydd
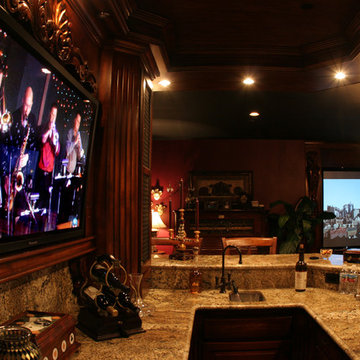
Basement turned Bar in Home Theater room, customized recessed wood cabinet for display of TV, classic theater carpeting and drapery, in-wall and in-ceiling hidden audio, recessed lighting and chandelier for intimate gatherings all controlled with a tabletop touchscreen remote

This custom designed basement home bar in Smyrna features a textured naples finish, with built-in wine racks, clear glass door insert upper cabinets, shaker door lower cabinets, a pullout trash can and brushed chrome hardware.

Jeri Koegel
Inredning av en klassisk mellanstor linjär hemmabar, med heltäckningsmatta, luckor med profilerade fronter, beige skåp, bänkskiva i kvarts, beige stänkskydd, stänkskydd i sten och beiget golv
Inredning av en klassisk mellanstor linjär hemmabar, med heltäckningsmatta, luckor med profilerade fronter, beige skåp, bänkskiva i kvarts, beige stänkskydd, stänkskydd i sten och beiget golv
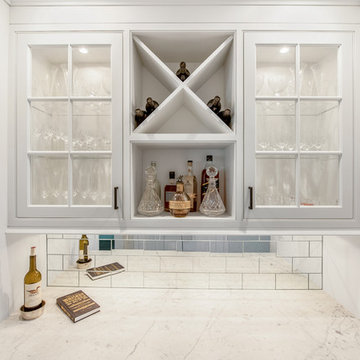
Idéer för att renovera en liten vintage linjär hemmabar med vask, med luckor med profilerade fronter, vita skåp, marmorbänkskiva, spegel som stänkskydd och mörkt trägolv

pantry, floating shelves,
Foto på en mellanstor vintage bruna linjär hemmabar med vask, med en undermonterad diskho, grå skåp, träbänkskiva, grått stänkskydd, stänkskydd i glaskakel, mellanmörkt trägolv och skåp i shakerstil
Foto på en mellanstor vintage bruna linjär hemmabar med vask, med en undermonterad diskho, grå skåp, träbänkskiva, grått stänkskydd, stänkskydd i glaskakel, mellanmörkt trägolv och skåp i shakerstil

Landmark Photography
Idéer för en stor klassisk hemmabar med vask, med en undermonterad diskho, skåp i shakerstil, skåp i mörkt trä, bänkskiva i koppar, grått stänkskydd, spegel som stänkskydd och skiffergolv
Idéer för en stor klassisk hemmabar med vask, med en undermonterad diskho, skåp i shakerstil, skåp i mörkt trä, bänkskiva i koppar, grått stänkskydd, spegel som stänkskydd och skiffergolv
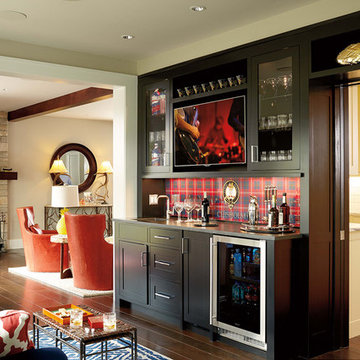
Foto på en vintage linjär hemmabar med vask, med en undermonterad diskho, skåp i shakerstil, svarta skåp, flerfärgad stänkskydd och mörkt trägolv

Alex Claney Photography
Glazed Cherry cabinets anchor one end of a large family room remodel. The clients entertain their large extended family and many friends often. Moving and expanding this wet bar to a new location allows the owners to host parties that can circulate away from the kitchen to a comfortable seating area in the family room area. Thie client did not want to store wine or liquor in the open, so custom drawers were created to neatly and efficiently store the beverages out of site.
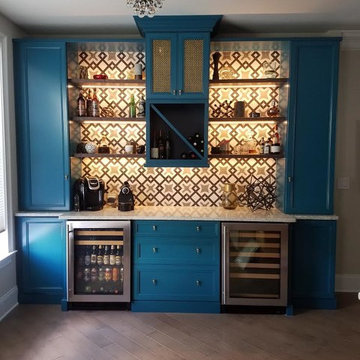
Exempel på en klassisk linjär hemmabar med vask, med blå skåp, stänkskydd i keramik och luckor med infälld panel

A colorful and bold bar addition to a neutral space. The clean contemporary under cabinet lighting inlayed in the floating distressed wood shelves adds a beautiful detail.
Photo Credit: Bob Fortner
Klassisk hemmabar
8