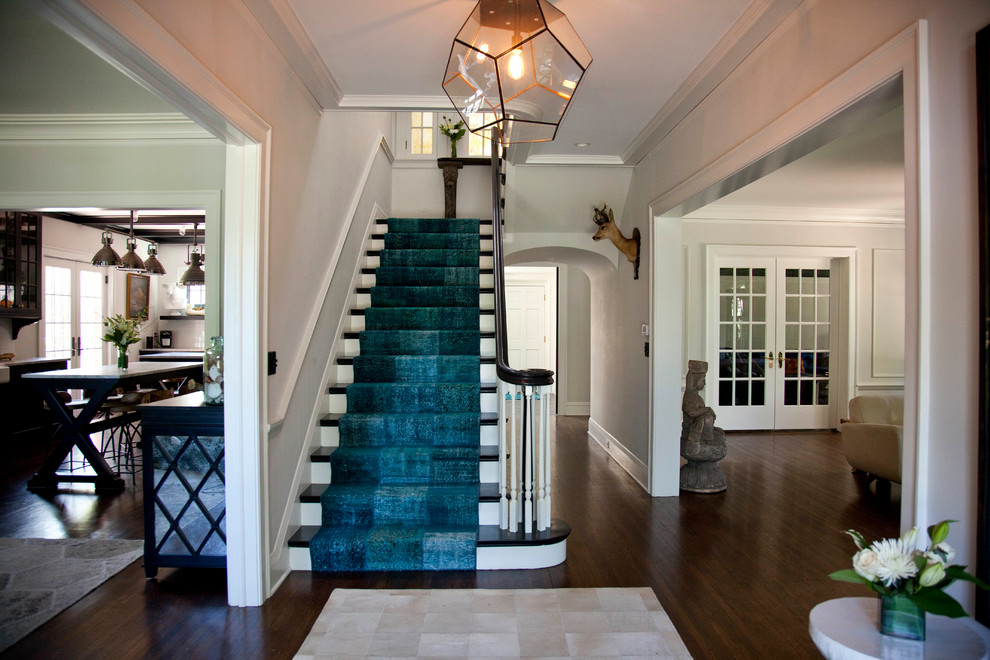
Lake Harriet Remodel
A more modern floor plan was designed to improve flow and increase the amount of daylight coming into the house. Stairways were relocated, freeing up enough space to gain a mudroom. The use of traditional materials and careful attention to detail gracefully blends the new with the old.

House layout similar to ours