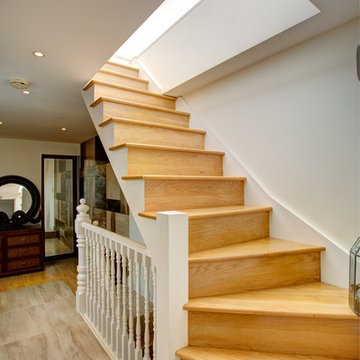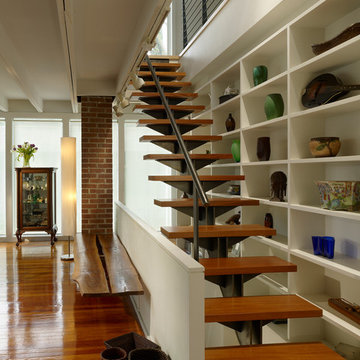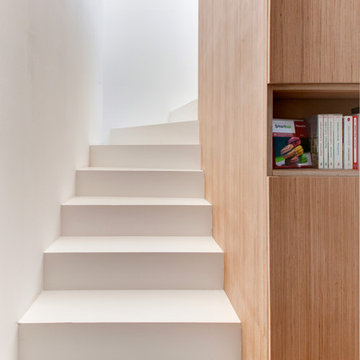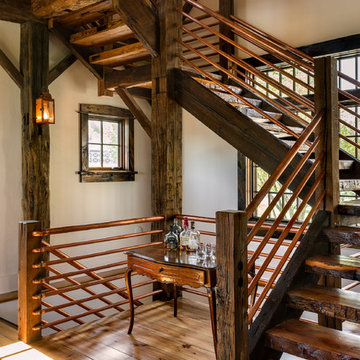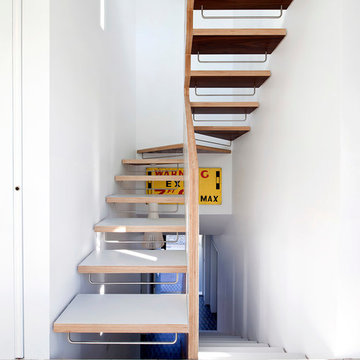Vindstrappa: foton, design och inspiration
Sortera efter:
Budget
Sortera efter:Populärt i dag
1 - 20 av 110 foton
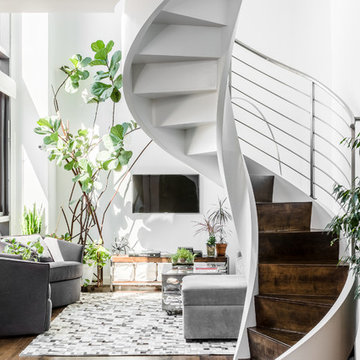
Photo: Sean Litchfield
Inspiration för en mellanstor funkis svängd trappa i trä, med sättsteg i metall
Inspiration för en mellanstor funkis svängd trappa i trä, med sättsteg i metall

Haldane UK has designed, manufactured and supplied a bespoke American white oak spiral staircase which rose through 2 flights for the refurbishment of a manse in Scotland.
Working with sketched drawings supplied by the client, Haldane developed a solution which enabled the spiral staircase to be virtually free standing from ground floor to second floor with only fixings to each of the landing sections.
The staircase featured 32mm solid oak treads measuring 1000mm, 170mm diameter solid oak spacer components and was designed to provide a 20mm clear space from the treads to the wall.
Haldane also manufactured and supplied 10.5 linear metres of 60x50mm elliptical spiral handrail which was fixed to the wall via brackets and finished with a bull nose end.
Hitta den rätta lokala yrkespersonen för ditt projekt
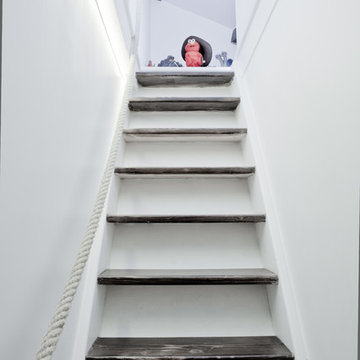
Transformation d'un loft de 130m2.
Photos Stéphane Deroussant
Idéer för en mellanstor modern rak trappa i trä, med sättsteg i trä
Idéer för en mellanstor modern rak trappa i trä, med sättsteg i trä

We maximized storage with custom built in millwork throughout. Probably the most eye catching example of this is the bookcase turn ship ladder stair that leads to the mezzanine above.
© Devon Banks
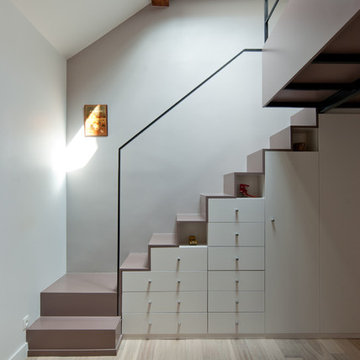
Spoutnik Architecture - photos Pierre Séron
Inredning av en modern mellanstor l-trappa i målat trä
Inredning av en modern mellanstor l-trappa i målat trä
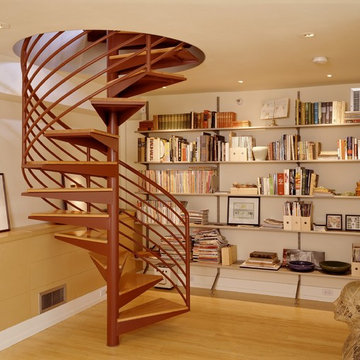
This corner of the open plan master bedroom suite provides a library as well as a spiral stair to the main level.
Idéer för en modern spiraltrappa i trä, med öppna sättsteg
Idéer för en modern spiraltrappa i trä, med öppna sättsteg

Architect: Joan Heaton Architects
Builder: Silver Maple Construction
Bild på en rustik spiraltrappa
Bild på en rustik spiraltrappa
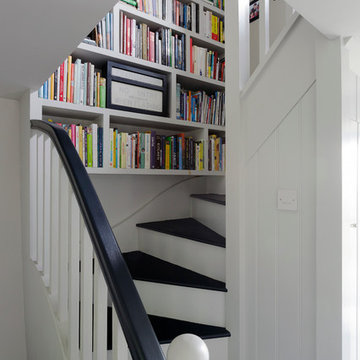
Cottage staircase
Exempel på en liten lantlig svängd trappa i trä, med sättsteg i målat trä
Exempel på en liten lantlig svängd trappa i trä, med sättsteg i målat trä
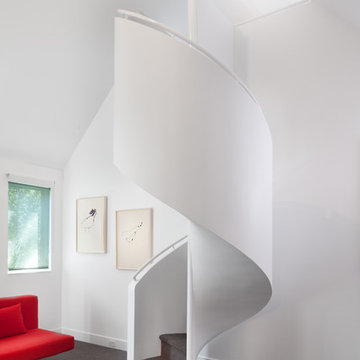
Photography by Morgan Howarth
Klassisk inredning av en liten spiraltrappa, med heltäckningsmatta och sättsteg med heltäckningsmatta
Klassisk inredning av en liten spiraltrappa, med heltäckningsmatta och sättsteg med heltäckningsmatta
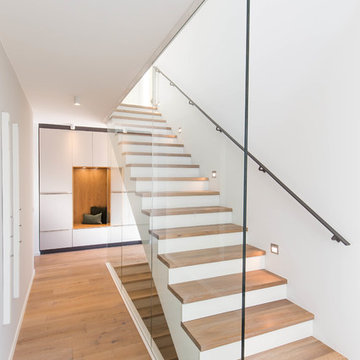
Lichtdurchflutetes Treppenhaus und Garderobe mit praktischer Sitznische
Inspiration för mellanstora moderna raka trappor i trä
Inspiration för mellanstora moderna raka trappor i trä
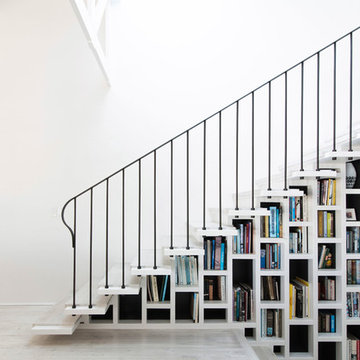
Limed timber stair treads on the staircase, and matching limed original timber floorboards weave together consistently through the spaces as if they had always been there. A book filled bookshelf is nestled between the studs of a wall supporting the staircase, and supposed by a delicately detailed balustrade over to allow the light through.
© Edward Birch
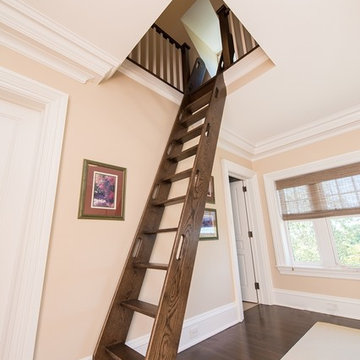
Photographer: Kevin Colquhoun
Inspiration för små klassiska trappor i trä, med öppna sättsteg
Inspiration för små klassiska trappor i trä, med öppna sättsteg
Vindstrappa: foton, design och inspiration
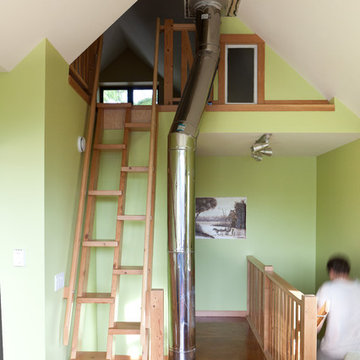
(C)2010 Jens Gerbitz
www.seeing256.com
Idéer för en modern trappa i trä, med öppna sättsteg
Idéer för en modern trappa i trä, med öppna sättsteg
1

