Lantlig hemmabar
Sortera efter:
Budget
Sortera efter:Populärt i dag
1 - 20 av 364 foton
Artikel 1 av 3

Lantlig inredning av en mellanstor grå u-formad grått hemmabar med stolar, med luckor med infälld panel, spegel som stänkskydd, ljust trägolv, beiget golv, svarta skåp och bänkskiva i kvarts
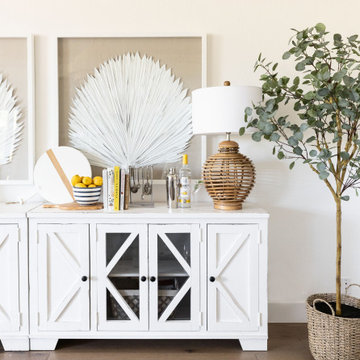
BAR AREA OPEN FOR GUESTS TO GRAB AND GO. FEATURES GORGEOUS FARMHOUSE SIDEBOARDS FOR ALL THE DRINKS TO BE MADE.
Inredning av en lantlig stor hemmabar
Inredning av en lantlig stor hemmabar
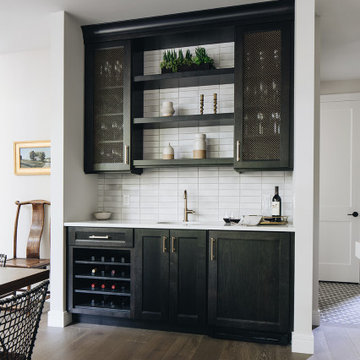
Black stain custom cabinets with metal mesh insets create warmth and interest. Pratt and Larson hand made tile in the smooth Brownstone finish are a great backdrop.

Farmhouse style kitchen with bar, featuring floating wood shelves, glass door cabinets, white cabinets with contrasting black doors, undercounter beverage refrigerator and icemaker with panel, decorative feet on drawer stack.

Gorgeous wood cabinets in this elegant butlers pantry. Display your glassware in these rustic craftsman glass doors.
Inspiration för en stor lantlig vita parallell vitt hemmabar med vask, med skåp i shakerstil, skåp i mellenmörkt trä, bänkskiva i kvarts, grått stänkskydd, stänkskydd i tunnelbanekakel, en undermonterad diskho, ljust trägolv och brunt golv
Inspiration för en stor lantlig vita parallell vitt hemmabar med vask, med skåp i shakerstil, skåp i mellenmörkt trä, bänkskiva i kvarts, grått stänkskydd, stänkskydd i tunnelbanekakel, en undermonterad diskho, ljust trägolv och brunt golv

Designed by Victoria Highfill, Photography by Melissa M Mills
Inspiration för mellanstora lantliga l-formade brunt hemmabarer med vask, med en undermonterad diskho, skåp i shakerstil, grå skåp, träbänkskiva, mellanmörkt trägolv och brunt golv
Inspiration för mellanstora lantliga l-formade brunt hemmabarer med vask, med en undermonterad diskho, skåp i shakerstil, grå skåp, träbänkskiva, mellanmörkt trägolv och brunt golv

Builder: Homes by True North
Interior Designer: L. Rose Interiors
Photographer: M-Buck Studio
This charming house wraps all of the conveniences of a modern, open concept floor plan inside of a wonderfully detailed modern farmhouse exterior. The front elevation sets the tone with its distinctive twin gable roofline and hipped main level roofline. Large forward facing windows are sheltered by a deep and inviting front porch, which is further detailed by its use of square columns, rafter tails, and old world copper lighting.
Inside the foyer, all of the public spaces for entertaining guests are within eyesight. At the heart of this home is a living room bursting with traditional moldings, columns, and tiled fireplace surround. Opposite and on axis with the custom fireplace, is an expansive open concept kitchen with an island that comfortably seats four. During the spring and summer months, the entertainment capacity of the living room can be expanded out onto the rear patio featuring stone pavers, stone fireplace, and retractable screens for added convenience.
When the day is done, and it’s time to rest, this home provides four separate sleeping quarters. Three of them can be found upstairs, including an office that can easily be converted into an extra bedroom. The master suite is tucked away in its own private wing off the main level stair hall. Lastly, more entertainment space is provided in the form of a lower level complete with a theatre room and exercise space.
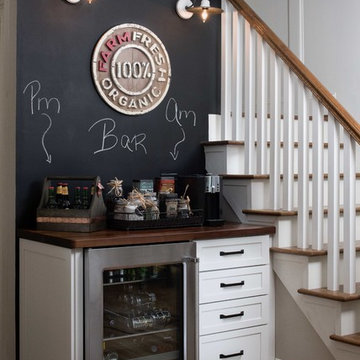
Galina Coada Photography
Replaced the desk area with a Beverage bar
Exempel på en liten lantlig bruna linjär brunt hemmabar, med skåp i shakerstil, vita skåp, träbänkskiva, mörkt trägolv och brunt golv
Exempel på en liten lantlig bruna linjär brunt hemmabar, med skåp i shakerstil, vita skåp, träbänkskiva, mörkt trägolv och brunt golv

Flow Photography
Inspiration för en mycket stor lantlig linjär hemmabar med vask, med skåp i shakerstil, skåp i ljust trä, bänkskiva i kvarts, grått stänkskydd, stänkskydd i mosaik, ljust trägolv och brunt golv
Inspiration för en mycket stor lantlig linjär hemmabar med vask, med skåp i shakerstil, skåp i ljust trä, bänkskiva i kvarts, grått stänkskydd, stänkskydd i mosaik, ljust trägolv och brunt golv

Foto på en stor lantlig parallell hemmabar, med en nedsänkt diskho, luckor med infälld panel, skåp i slitet trä, granitbänkskiva, ljust trägolv och grått stänkskydd

Design, Fabrication, Install & Photography By MacLaren Kitchen and Bath
Designer: Mary Skurecki
Wet Bar: Mouser/Centra Cabinetry with full overlay, Reno door/drawer style with Carbide paint. Caesarstone Pebble Quartz Countertops with eased edge detail (By MacLaren).
TV Area: Mouser/Centra Cabinetry with full overlay, Orleans door style with Carbide paint. Shelving, drawers, and wood top to match the cabinetry with custom crown and base moulding.
Guest Room/Bath: Mouser/Centra Cabinetry with flush inset, Reno Style doors with Maple wood in Bedrock Stain. Custom vanity base in Full Overlay, Reno Style Drawer in Matching Maple with Bedrock Stain. Vanity Countertop is Everest Quartzite.
Bench Area: Mouser/Centra Cabinetry with flush inset, Reno Style doors/drawers with Carbide paint. Custom wood top to match base moulding and benches.
Toy Storage Area: Mouser/Centra Cabinetry with full overlay, Reno door style with Carbide paint. Open drawer storage with roll-out trays and custom floating shelves and base moulding.
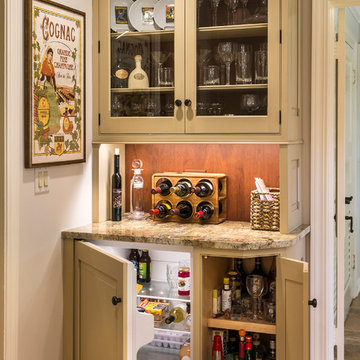
Exempel på en liten lantlig linjär hemmabar, med beige skåp, granitbänkskiva, brunt stänkskydd och mellanmörkt trägolv
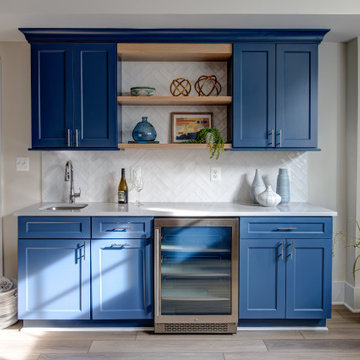
Custom modern farmhouse featuring thoughtful architectural details.
Idéer för stora lantliga hemmabarer, med laminatgolv och grått golv
Idéer för stora lantliga hemmabarer, med laminatgolv och grått golv

Inspiration för en mellanstor lantlig beige linjär beige hemmabar med vask, med en undermonterad diskho, luckor med profilerade fronter, bruna skåp, bänkskiva i kvartsit, vitt stänkskydd, stänkskydd i trä, ljust trägolv och beiget golv

This transitional timber frame home features a wrap-around porch designed to take advantage of its lakeside setting and mountain views. Natural stone, including river rock, granite and Tennessee field stone, is combined with wavy edge siding and a cedar shingle roof to marry the exterior of the home with it surroundings. Casually elegant interiors flow into generous outdoor living spaces that highlight natural materials and create a connection between the indoors and outdoors.
Photography Credit: Rebecca Lehde, Inspiro 8 Studios
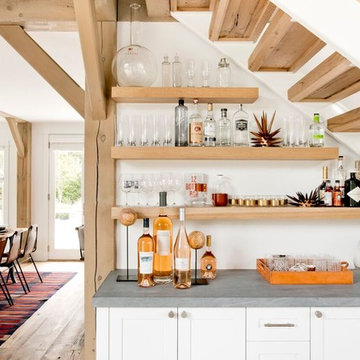
Rikki Snyder
Inredning av en lantlig linjär hemmabar, med vita skåp, bänkskiva i kalksten, vitt stänkskydd och skåp i shakerstil
Inredning av en lantlig linjär hemmabar, med vita skåp, bänkskiva i kalksten, vitt stänkskydd och skåp i shakerstil

Inredning av en lantlig mellanstor vita linjär vitt hemmabar med vask, med klinkergolv i porslin, brunt golv, en undermonterad diskho, skåp i shakerstil, grå skåp, bänkskiva i kvarts, vitt stänkskydd och stänkskydd i keramik

Inspiration för en mellanstor lantlig vita parallell vitt hemmabar med vask, med en undermonterad diskho, luckor med infälld panel, svarta skåp, bänkskiva i kvartsit, vitt stänkskydd, stänkskydd i tunnelbanekakel, vinylgolv och brunt golv
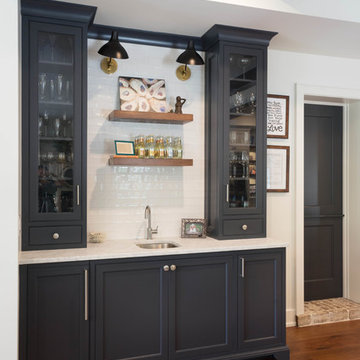
Foto på en mellanstor lantlig grå linjär hemmabar med vask, med en undermonterad diskho, luckor med profilerade fronter, grå skåp, marmorbänkskiva, vitt stänkskydd, stänkskydd i tunnelbanekakel, mörkt trägolv och brunt golv

A bar provides seating as well as a division between the game room and kitchen area.
Photo by: Daniel Contelmo Jr.
Idéer för att renovera en mellanstor lantlig u-formad hemmabar med stolar, med luckor med infälld panel, skåp i slitet trä, granitbänkskiva, stänkskydd i stenkakel och mörkt trägolv
Idéer för att renovera en mellanstor lantlig u-formad hemmabar med stolar, med luckor med infälld panel, skåp i slitet trä, granitbänkskiva, stänkskydd i stenkakel och mörkt trägolv
Lantlig hemmabar
1