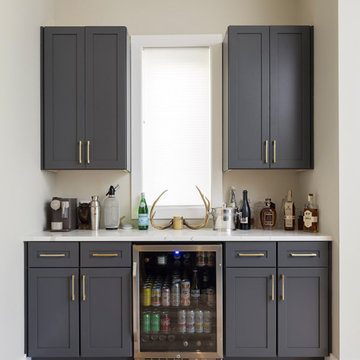Retro hemmabar
Sortera efter:
Budget
Sortera efter:Populärt i dag
1 - 20 av 233 foton
Artikel 1 av 3

Our Austin studio decided to go bold with this project by ensuring that each space had a unique identity in the Mid-Century Modern style bathroom, butler's pantry, and mudroom. We covered the bathroom walls and flooring with stylish beige and yellow tile that was cleverly installed to look like two different patterns. The mint cabinet and pink vanity reflect the mid-century color palette. The stylish knobs and fittings add an extra splash of fun to the bathroom.
The butler's pantry is located right behind the kitchen and serves multiple functions like storage, a study area, and a bar. We went with a moody blue color for the cabinets and included a raw wood open shelf to give depth and warmth to the space. We went with some gorgeous artistic tiles that create a bold, intriguing look in the space.
In the mudroom, we used siding materials to create a shiplap effect to create warmth and texture – a homage to the classic Mid-Century Modern design. We used the same blue from the butler's pantry to create a cohesive effect. The large mint cabinets add a lighter touch to the space.
---
Project designed by the Atomic Ranch featured modern designers at Breathe Design Studio. From their Austin design studio, they serve an eclectic and accomplished nationwide clientele including in Palm Springs, LA, and the San Francisco Bay Area.
For more about Breathe Design Studio, see here: https://www.breathedesignstudio.com/
To learn more about this project, see here: https://www.breathedesignstudio.com/atomic-ranch
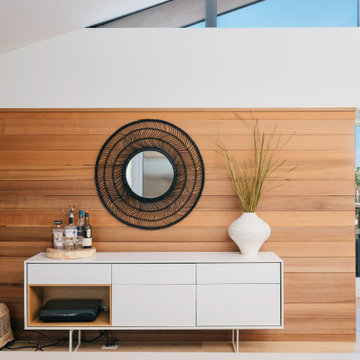
contemporary white storage highlights the cedar wall at the interior and provides space for a home bar and record player
Bild på en liten 50 tals linjär drinkvagn, med vita skåp, ljust trägolv och beiget golv
Bild på en liten 50 tals linjär drinkvagn, med vita skåp, ljust trägolv och beiget golv

Mid-Century house remodel. Design by aToM. Construction and installation of mahogany structure and custom cabinetry by d KISER design.construct, inc. Photograph by Colin Conces Photography

Idéer för små 50 tals linjära grått hemmabarer, med släta luckor, blå skåp, marmorbänkskiva, stänkskydd i tegel och ljust trägolv
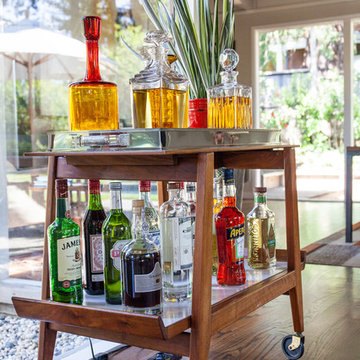
A 1958 Bungalow that had been left for ruin—the perfect project for me and my husband. We updated only what was needed while revitalizing many of the home's mid-century elements.
Photo By: Airyka Rockefeller
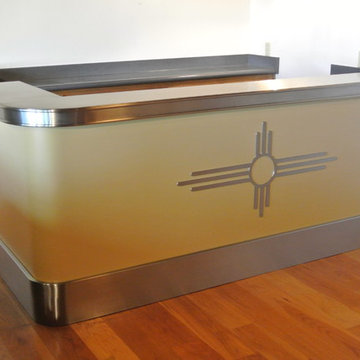
Client requested a retro train feel for his bar. We fabricated the bar top, toe kick and zia emblem to the designer specs. Material is all stainless steel with a brushed finish.
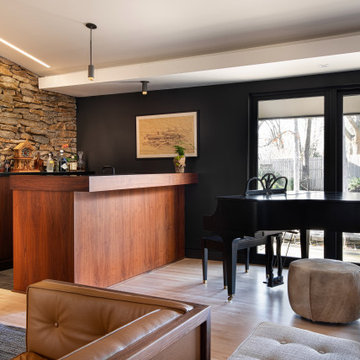
Inspiration för en mellanstor 60 tals svarta parallell svart hemmabar med vask, med en undermonterad diskho, släta luckor, orange skåp och laminatbänkskiva

Lincoln Barbour
Exempel på en mellanstor 60 tals vita l-formad vitt hemmabar med vask, med släta luckor, beiget golv, skåp i ljust trä, en undermonterad diskho och betonggolv
Exempel på en mellanstor 60 tals vita l-formad vitt hemmabar med vask, med släta luckor, beiget golv, skåp i ljust trä, en undermonterad diskho och betonggolv

Aperture Vision Photography
Idéer för mellanstora 60 tals linjära brunt hemmabarer med vask, med en undermonterad diskho, träbänkskiva, svarta skåp, grönt stänkskydd, skiffergolv, stänkskydd i skiffer och luckor med infälld panel
Idéer för mellanstora 60 tals linjära brunt hemmabarer med vask, med en undermonterad diskho, träbänkskiva, svarta skåp, grönt stänkskydd, skiffergolv, stänkskydd i skiffer och luckor med infälld panel
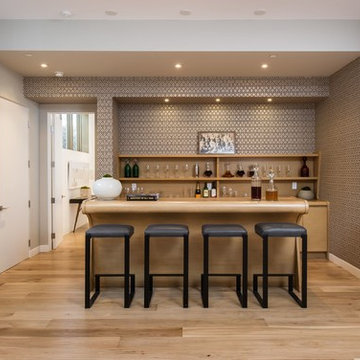
Idéer för en stor 60 tals parallell hemmabar med stolar, med en undermonterad diskho, skåp i mellenmörkt trä, träbänkskiva, flerfärgad stänkskydd och mellanmörkt trägolv

The butlers pantry area between the kitchen and dining room was transformed with a wall of cement tile, white calcutta quartz countertops, gray cabinets and matte gold hardware.
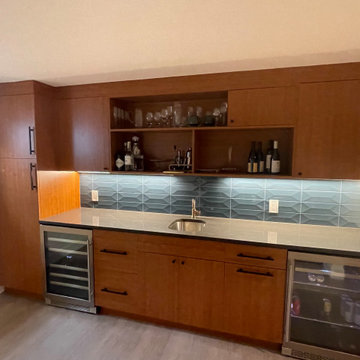
Wet bar with blue tile
Foto på en stor 60 tals linjär hemmabar med vask, med öppna hyllor och skåp i mellenmörkt trä
Foto på en stor 60 tals linjär hemmabar med vask, med öppna hyllor och skåp i mellenmörkt trä
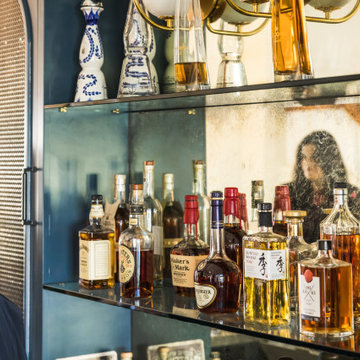
Who doesn't want to transform your living room into the perfect at-home bar to host friends for cocktails?
#OneStepDownProject
Bild på en mellanstor 60 tals flerfärgade flerfärgat hemmabar, med skåp i shakerstil, blå skåp, bänkskiva i kvartsit, flerfärgad stänkskydd, spegel som stänkskydd, betonggolv och grått golv
Bild på en mellanstor 60 tals flerfärgade flerfärgat hemmabar, med skåp i shakerstil, blå skåp, bänkskiva i kvartsit, flerfärgad stänkskydd, spegel som stänkskydd, betonggolv och grått golv
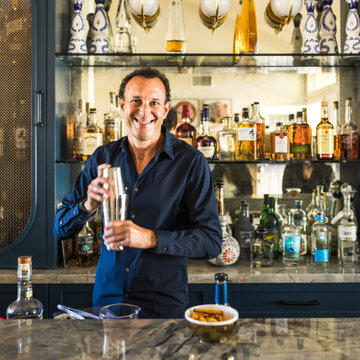
Who doesn't want to transform your living room into the perfect at-home bar to host friends for cocktails?
#OneStepDownProject
Retro inredning av en mellanstor flerfärgade flerfärgat hemmabar, med skåp i shakerstil, blå skåp, bänkskiva i kvartsit, flerfärgad stänkskydd, spegel som stänkskydd, betonggolv och grått golv
Retro inredning av en mellanstor flerfärgade flerfärgat hemmabar, med skåp i shakerstil, blå skåp, bänkskiva i kvartsit, flerfärgad stänkskydd, spegel som stänkskydd, betonggolv och grått golv
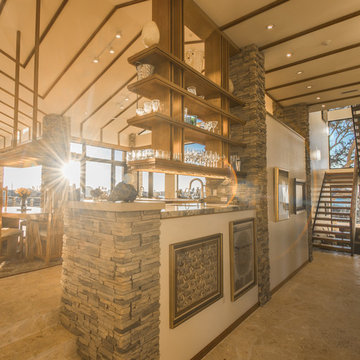
This is a view from the entry towards the sculptural staircase and kitchen and of course breathtaking views in every direction.
Ricky Perrone
Idéer för att renovera en stor 60 tals l-formad hemmabar, med en undermonterad diskho, släta luckor, skåp i mellenmörkt trä, träbänkskiva och kalkstensgolv
Idéer för att renovera en stor 60 tals l-formad hemmabar, med en undermonterad diskho, släta luckor, skåp i mellenmörkt trä, träbänkskiva och kalkstensgolv
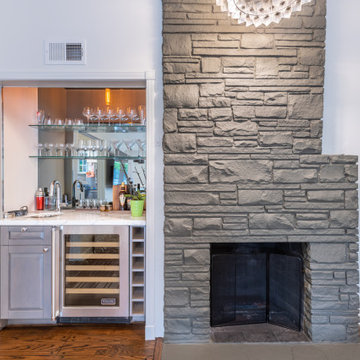
For a bigger living space, we added extra square footage to the living room area. This extra space allowed us to create an open concept layout between the kitchen and living area. This living room features vaulted ceilings, a fireplace decorated with stacked stone, and a small wine bar equipped with a wine cooler.
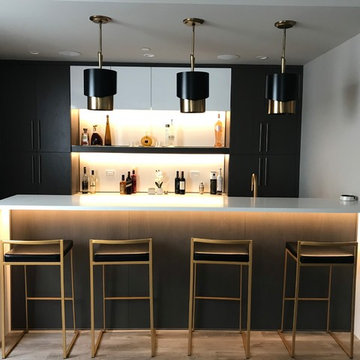
Inredning av en 60 tals mellanstor vita u-formad vitt hemmabar med stolar, med en undermonterad diskho, släta luckor, svarta skåp, bänkskiva i kvarts, vitt stänkskydd, stänkskydd i sten, vinylgolv och grått golv
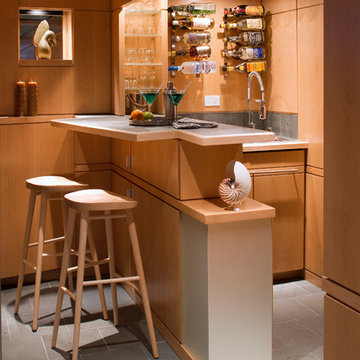
Beverage Center / Wet bar nook with slate top, wine glass racks and Corrugated perforated metal ceiling
Photographer Jeffery Edward Tryon
Idéer för att renovera en liten 50 tals hemmabar, med skiffergolv och grönt golv
Idéer för att renovera en liten 50 tals hemmabar, med skiffergolv och grönt golv
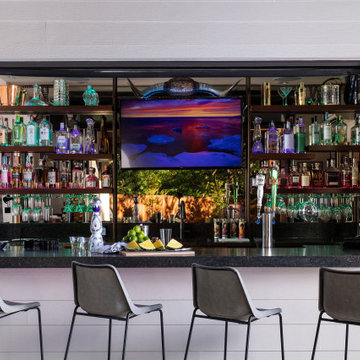
By enclosing a portion of the covered porch we were able to grab space for a fully customized, indoor, outdoor home bar. Complete with a kegerator, custom steel shelves, smoked mirror & custom metal and glass garage door.
Retro hemmabar
1
