Linjär hemmabar, med ljust trägolv
Sortera efter:
Budget
Sortera efter:Populärt i dag
61 - 80 av 1 763 foton
Artikel 1 av 3
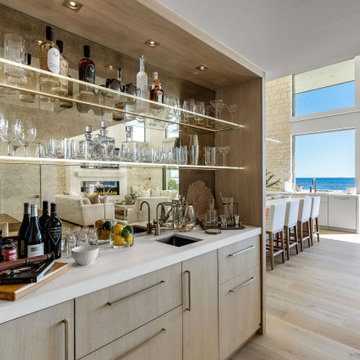
Idéer för funkis linjära vitt hemmabarer med vask, med en undermonterad diskho, släta luckor, skåp i ljust trä, bänkskiva i kvarts, spegel som stänkskydd, ljust trägolv och beiget golv
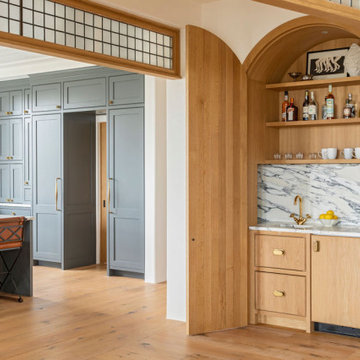
Exempel på en liten maritim flerfärgade linjär flerfärgat hemmabar med vask, med skåp i ljust trä, marmorbänkskiva, flerfärgad stänkskydd, stänkskydd i marmor, ljust trägolv och brunt golv

Exempel på en maritim vita linjär vitt drinkvagn, med skåp i shakerstil, grå skåp, blått stänkskydd, ljust trägolv och beiget golv
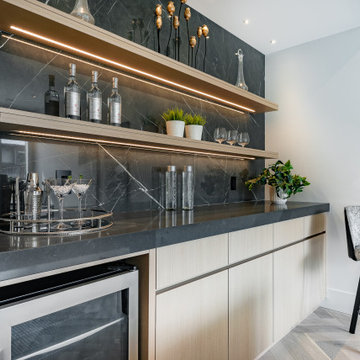
Idéer för en mellanstor modern svarta linjär hemmabar med vask, med släta luckor, skåp i ljust trä, marmorbänkskiva, svart stänkskydd, stänkskydd i marmor och ljust trägolv

Idéer för att renovera en mellanstor vintage vita linjär vitt hemmabar med vask, med en undermonterad diskho, luckor med glaspanel, vita skåp, bänkskiva i kvartsit, spegel som stänkskydd och ljust trägolv

The owners requested a Private Resort that catered to their love for entertaining friends and family, a place where 2 people would feel just as comfortable as 42. Located on the western edge of a Wisconsin lake, the site provides a range of natural ecosystems from forest to prairie to water, allowing the building to have a more complex relationship with the lake - not merely creating large unencumbered views in that direction. The gently sloping site to the lake is atypical in many ways to most lakeside lots - as its main trajectory is not directly to the lake views - allowing for focus to be pushed in other directions such as a courtyard and into a nearby forest.
The biggest challenge was accommodating the large scale gathering spaces, while not overwhelming the natural setting with a single massive structure. Our solution was found in breaking down the scale of the project into digestible pieces and organizing them in a Camp-like collection of elements:
- Main Lodge: Providing the proper entry to the Camp and a Mess Hall
- Bunk House: A communal sleeping area and social space.
- Party Barn: An entertainment facility that opens directly on to a swimming pool & outdoor room.
- Guest Cottages: A series of smaller guest quarters.
- Private Quarters: The owners private space that directly links to the Main Lodge.
These elements are joined by a series green roof connectors, that merge with the landscape and allow the out buildings to retain their own identity. This Camp feel was further magnified through the materiality - specifically the use of Doug Fir, creating a modern Northwoods setting that is warm and inviting. The use of local limestone and poured concrete walls ground the buildings to the sloping site and serve as a cradle for the wood volumes that rest gently on them. The connections between these materials provided an opportunity to add a delicate reading to the spaces and re-enforce the camp aesthetic.
The oscillation between large communal spaces and private, intimate zones is explored on the interior and in the outdoor rooms. From the large courtyard to the private balcony - accommodating a variety of opportunities to engage the landscape was at the heart of the concept.
Overview
Chenequa, WI
Size
Total Finished Area: 9,543 sf
Completion Date
May 2013
Services
Architecture, Landscape Architecture, Interior Design
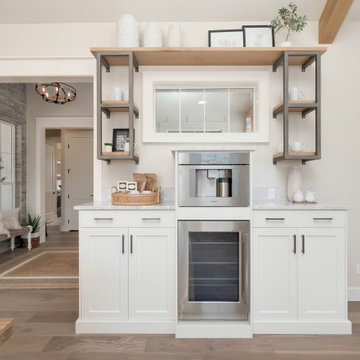
Inspiration för mellanstora lantliga linjära grått hemmabarer, med luckor med infälld panel, vita skåp, marmorbänkskiva, ljust trägolv och beiget golv
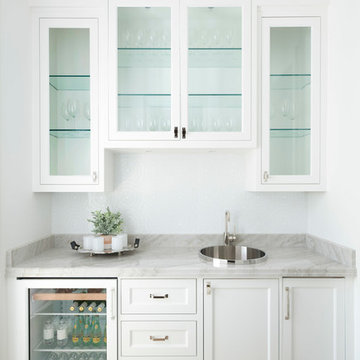
Idéer för medelhavsstil linjära grått hemmabarer med vask, med ljust trägolv, en nedsänkt diskho, luckor med glaspanel, vita skåp och beiget golv

This savvy wet bar area in the dining room of this newly remodeled home features Sherwin-Williams “Jasper” SW 6216 on Dura Supreme’s Craftsman door style. This deep, sophisticated green color is green-black paint that’s sure to be a long-lasting classic. This color was selected for Dura Supreme’s 2017-2018 Curated Color Collection. Dura Supreme’s Curated Color Collection is a collection of cabinet paint colors that are always fresh, current and reflective of popular color trends for home interiors and cabinetry. This offering of colors is continuously updated as color trends shift.
Painted cabinetry is more popular than ever before and the color you select for your home should be a reflection of your personal taste and style. Our Personal Paint Match Program offers the entire Sherwin-William’s paint palette and Benjamin Moore’s paint palette, over 5,000 colors, for your new kitchen or bath cabinetry.
Color is a highly personal preference for most people and although there are specific colors that are considered “on trend” or fashionable, color choices should ultimately be based on what appeals to you personally. Homeowners often ask about color trends and how to incorporate them into newly designed or renovated interiors. And although trends and fashion should be taken into consideration, that should not be the only deciding factor. If you love a specific shade of green, select complementing neutrals and coordinating colors to create an entire palette that will remain an everlasting classic. It could be something as simple as being able to select the perfect shade of white that complements the countertop and tile and works well in a specific lighting situation. Our new Personal Paint Match system makes that process so much easier.
Request a FREE Dura Supreme Brochure Packet:
http://www.durasupreme.com/request-brochure
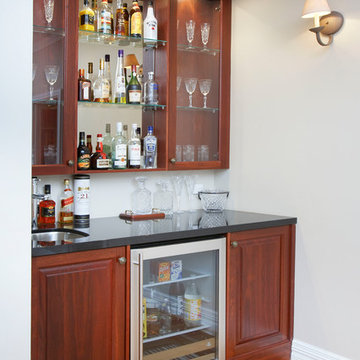
A small bar area equipped with bar fridge, prep sink and tap.
Idéer för en klassisk svarta linjär hemmabar med vask, med en undermonterad diskho, skåp i mellenmörkt trä, bänkskiva i kvarts, ljust trägolv, beiget golv och luckor med upphöjd panel
Idéer för en klassisk svarta linjär hemmabar med vask, med en undermonterad diskho, skåp i mellenmörkt trä, bänkskiva i kvarts, ljust trägolv, beiget golv och luckor med upphöjd panel
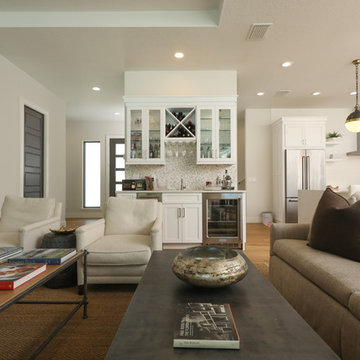
Centrally located wet bar with glass front cabinets.
Inredning av en maritim liten vita linjär vitt hemmabar med vask, med en undermonterad diskho, skåp i shakerstil, vita skåp, bänkskiva i kvartsit, grått stänkskydd, stänkskydd i mosaik och ljust trägolv
Inredning av en maritim liten vita linjär vitt hemmabar med vask, med en undermonterad diskho, skåp i shakerstil, vita skåp, bänkskiva i kvartsit, grått stänkskydd, stänkskydd i mosaik och ljust trägolv

Alyssa Lee Photography
Bild på en vintage grå linjär grått hemmabar, med vita skåp, stänkskydd i keramik, luckor med infälld panel, grönt stänkskydd, ljust trägolv och beiget golv
Bild på en vintage grå linjär grått hemmabar, med vita skåp, stänkskydd i keramik, luckor med infälld panel, grönt stänkskydd, ljust trägolv och beiget golv

Reagen Taylor Photography
Bild på en mellanstor funkis grå linjär grått hemmabar med stolar, med en undermonterad diskho, svarta skåp, bänkskiva i kvarts, vitt stänkskydd, ljust trägolv och brunt golv
Bild på en mellanstor funkis grå linjär grått hemmabar med stolar, med en undermonterad diskho, svarta skåp, bänkskiva i kvarts, vitt stänkskydd, ljust trägolv och brunt golv
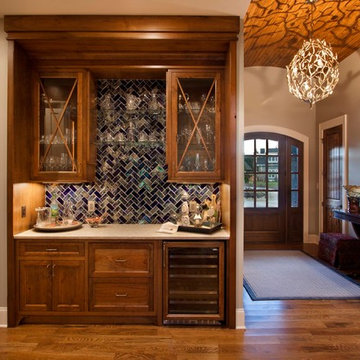
Foto på en mellanstor vintage beige linjär hemmabar, med luckor med glaspanel, bruna skåp, granitbänkskiva, blått stänkskydd, stänkskydd i keramik, ljust trägolv och brunt golv
Photographer: Greg Premru
Inspiration för en liten vintage vita linjär vitt hemmabar, med blå skåp, ljust trägolv, öppna hyllor och spegel som stänkskydd
Inspiration för en liten vintage vita linjär vitt hemmabar, med blå skåp, ljust trägolv, öppna hyllor och spegel som stänkskydd
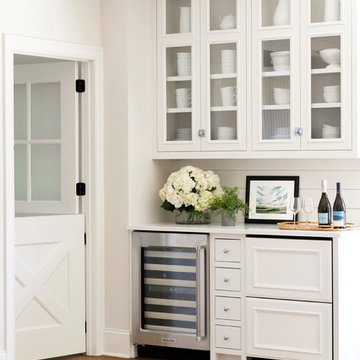
Spacecrafting Photography
Inredning av en maritim vita linjär vitt hemmabar, med luckor med glaspanel, vita skåp och ljust trägolv
Inredning av en maritim vita linjär vitt hemmabar, med luckor med glaspanel, vita skåp och ljust trägolv
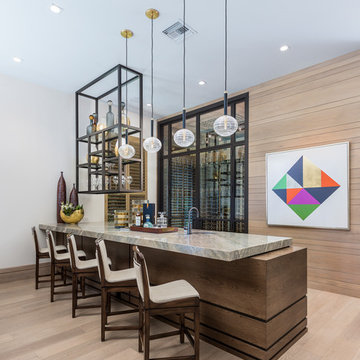
Aremac Photography
Bild på en funkis grå linjär grått hemmabar med vask, med en undermonterad diskho, skåp i mellenmörkt trä, ljust trägolv och beiget golv
Bild på en funkis grå linjär grått hemmabar med vask, med en undermonterad diskho, skåp i mellenmörkt trä, ljust trägolv och beiget golv
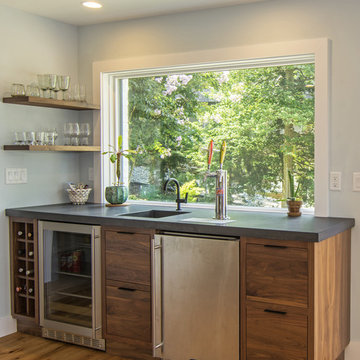
Bild på en mellanstor vintage linjär hemmabar med vask, med en integrerad diskho, släta luckor, skåp i mellenmörkt trä, bänkskiva i betong, ljust trägolv och brunt golv
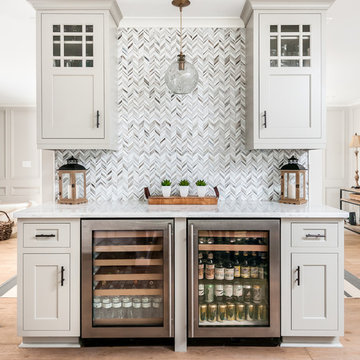
Anastasia Alkema Photography
Idéer för mellanstora maritima linjära hemmabarer, med skåp i shakerstil, grå skåp, flerfärgad stänkskydd och ljust trägolv
Idéer för mellanstora maritima linjära hemmabarer, med skåp i shakerstil, grå skåp, flerfärgad stänkskydd och ljust trägolv
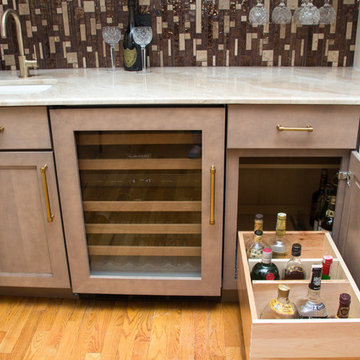
Designed By: Robby & Lisa Griffin
Photios By: Desired Photo
Bild på en liten funkis linjär hemmabar med vask, med en undermonterad diskho, skåp i shakerstil, beige skåp, marmorbänkskiva, brunt stänkskydd, stänkskydd i glaskakel, ljust trägolv och brunt golv
Bild på en liten funkis linjär hemmabar med vask, med en undermonterad diskho, skåp i shakerstil, beige skåp, marmorbänkskiva, brunt stänkskydd, stänkskydd i glaskakel, ljust trägolv och brunt golv
Linjär hemmabar, med ljust trägolv
4