Linjär hemmabar, med ljust trägolv
Sortera efter:
Budget
Sortera efter:Populärt i dag
101 - 120 av 1 763 foton
Artikel 1 av 3

Inspiration för en liten funkis vita linjär vitt hemmabar, med släta luckor, blå skåp, marmorbänkskiva, brunt stänkskydd, stänkskydd i trä, ljust trägolv och beiget golv

Foto på en vintage beige linjär hemmabar, med luckor med glaspanel, skåp i ljust trä, beige stänkskydd, ljust trägolv och beiget golv

Centrally located coffee bar with hidden walk in pantry adjacent.
Maritim inredning av en liten vita linjär vitt hemmabar med vask, med en undermonterad diskho, skåp i shakerstil, vita skåp, bänkskiva i kvartsit, grått stänkskydd, stänkskydd i mosaik och ljust trägolv
Maritim inredning av en liten vita linjär vitt hemmabar med vask, med en undermonterad diskho, skåp i shakerstil, vita skåp, bänkskiva i kvartsit, grått stänkskydd, stänkskydd i mosaik och ljust trägolv
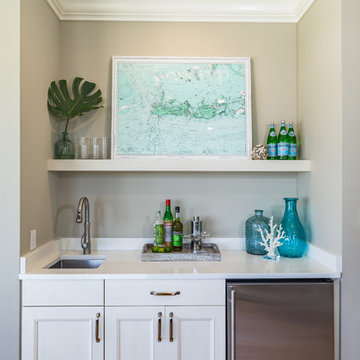
Folland Photography
Inredning av en maritim vita linjär vitt hemmabar med vask, med en undermonterad diskho, luckor med infälld panel, vita skåp och ljust trägolv
Inredning av en maritim vita linjär vitt hemmabar med vask, med en undermonterad diskho, luckor med infälld panel, vita skåp och ljust trägolv

Idéer för små lantliga linjära vitt hemmabarer, med skåp i shakerstil, blå skåp, bänkskiva i kvarts, vitt stänkskydd, stänkskydd i terrakottakakel, ljust trägolv och beiget golv

All shelves are made with invisible fixing.
Massive mirror at the back is cut to eliminate any visible joints.
All shelves supplied with led lights to lit up things displayed on shelves
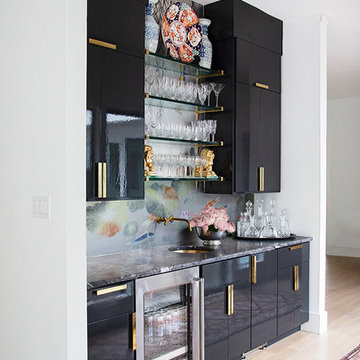
Luxe, eclectic vibe in this home bar with high-gloss black cabinets painted in lacquer tined to match Benjamin Moore's BM 2124-10 "Wrought Iron", plus koi wallpaper backsplash, all by Paper Moon Painting
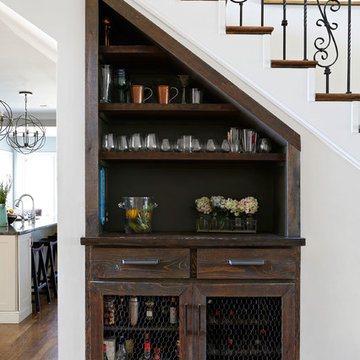
Inredning av en klassisk linjär hemmabar, med skåp i shakerstil, skåp i mörkt trä, träbänkskiva, brunt stänkskydd och ljust trägolv

Jarrett Design is grateful for repeat clients, especially when they have impeccable taste.
In this case, we started with their guest bath. An antique-inspired, hand-pegged vanity from our Nest collection, in hand-planed quarter-sawn cherry with metal capped feet, sets the tone. Calcutta Gold marble warms the room while being complimented by a white marble top and traditional backsplash. Polished nickel fixtures, lighting, and hardware selected by the client add elegance. A special bathroom for special guests.
Next on the list were the laundry area, bar and fireplace. The laundry area greets those who enter through the casual back foyer of the home. It also backs up to the kitchen and breakfast nook. The clients wanted this area to be as beautiful as the other areas of the home and the visible washer and dryer were detracting from their vision. They also were hoping to allow this area to serve double duty as a buffet when they were entertaining. So, the decision was made to hide the washer and dryer with pocket doors. The new cabinetry had to match the existing wall cabinets in style and finish, which is no small task. Our Nest artist came to the rescue. A five-piece soapstone sink and distressed counter top complete the space with a nod to the past.
Our clients wished to add a beverage refrigerator to the existing bar. The wall cabinets were kept in place again. Inspired by a beloved antique corner cupboard also in this sitting room, we decided to use stained cabinetry for the base and refrigerator panel. Soapstone was used for the top and new fireplace surround, bringing continuity from the nearby back foyer.
Last, but definitely not least, the kitchen, banquette and powder room were addressed. The clients removed a glass door in lieu of a wide window to create a cozy breakfast nook featuring a Nest banquette base and table. Brackets for the bench were designed in keeping with the traditional details of the home. A handy drawer was incorporated. The double vase pedestal table with breadboard ends seats six comfortably.
The powder room was updated with another antique reproduction vanity and beautiful vessel sink.
While the kitchen was beautifully done, it was showing its age and functional improvements were desired. This room, like the laundry room, was a project that included existing cabinetry mixed with matching new cabinetry. Precision was necessary. For better function and flow, the cooking surface was relocated from the island to the side wall. Instead of a cooktop with separate wall ovens, the clients opted for a pro style range. These design changes not only make prepping and cooking in the space much more enjoyable, but also allow for a wood hood flanked by bracketed glass cabinets to act a gorgeous focal point. Other changes included removing a small desk in lieu of a dresser style counter height base cabinet. This provided improved counter space and storage. The new island gave better storage, uninterrupted counter space and a perch for the cook or company. Calacatta Gold quartz tops are complimented by a natural limestone floor. A classic apron sink and faucet along with thoughtful cabinetry details are the icing on the cake. Don’t miss the clients’ fabulous collection of serving and display pieces! We told you they have impeccable taste!

Nos équipes ont utilisé quelques bons tuyaux pour apporter ergonomie, rangements, et caractère à cet appartement situé à Neuilly-sur-Seine. L’utilisation ponctuelle de couleurs intenses crée une nouvelle profondeur à l’espace tandis que le choix de matières naturelles et douces apporte du style. Effet déco garanti!

Entertaining doesn’t always happen on the main floor and in this project, the basement was dedicated towards creating a comfortable family room and hang out spot for guests. The wet bar is the perfect spot for preparing drinks for movie or gossip night with friends. With low ceilings and a long window above, we had to get creative with our storage design. The tall far left cabinet houses more glass ware while lower additional drawers house bar ware. Introducing the bar sink in the far right corner offered a long run of prep counter space along the middle section of the wall span. This asymmetrical design is modern and very practical.
Photographer: Mike Chajecki
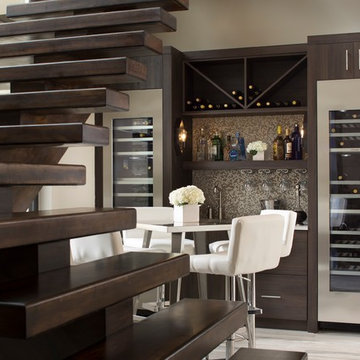
Jeffrey A. Davis Photography
Idéer för mellanstora funkis linjära hemmabarer med vask, med släta luckor, skåp i mörkt trä, bänkskiva i kvarts, flerfärgad stänkskydd, ljust trägolv och grått golv
Idéer för mellanstora funkis linjära hemmabarer med vask, med släta luckor, skåp i mörkt trä, bänkskiva i kvarts, flerfärgad stänkskydd, ljust trägolv och grått golv
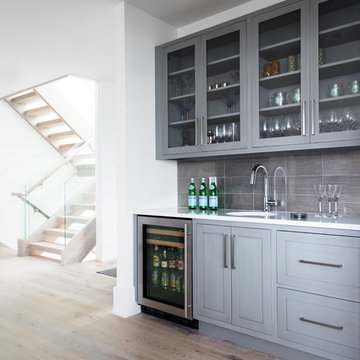
Inredning av en maritim mellanstor vita linjär vitt hemmabar med vask, med en undermonterad diskho, skåp i shakerstil, grå skåp, bänkskiva i kvartsit, grått stänkskydd, ljust trägolv och beiget golv
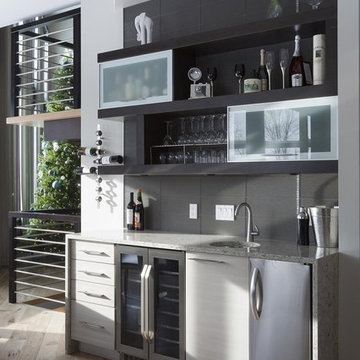
Great things come in small spaces. This wet bar has been outfitted for the wine enthusiast. Aluminum framed upper glass cabinets, open shelves, and below cabinet refrigeration.
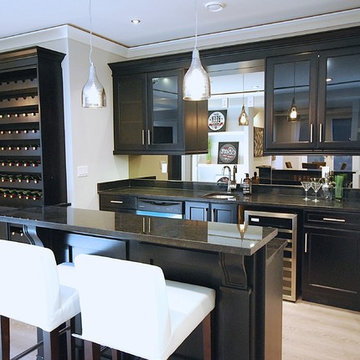
Monique de la Cruz of Cozy and Candid
Exempel på en stor klassisk linjär hemmabar med stolar, med en undermonterad diskho, luckor med infälld panel, svarta skåp, granitbänkskiva, spegel som stänkskydd och ljust trägolv
Exempel på en stor klassisk linjär hemmabar med stolar, med en undermonterad diskho, luckor med infälld panel, svarta skåp, granitbänkskiva, spegel som stänkskydd och ljust trägolv
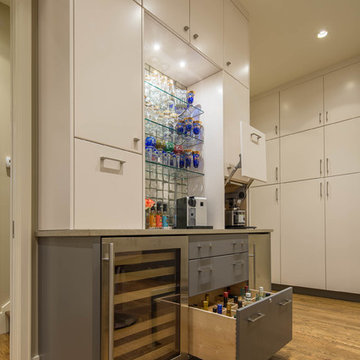
Christopher Davison, AIA
Modern inredning av en mellanstor linjär hemmabar med vask, med släta luckor, grå skåp, bänkskiva i kvarts, stänkskydd i glaskakel och ljust trägolv
Modern inredning av en mellanstor linjär hemmabar med vask, med släta luckor, grå skåp, bänkskiva i kvarts, stänkskydd i glaskakel och ljust trägolv
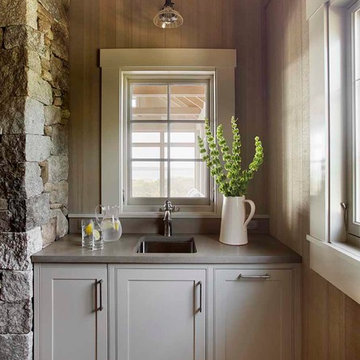
Eric Roth Photography
Idéer för att renovera en maritim linjär hemmabar med vask, med en undermonterad diskho, skåp i shakerstil, beige skåp och ljust trägolv
Idéer för att renovera en maritim linjär hemmabar med vask, med en undermonterad diskho, skåp i shakerstil, beige skåp och ljust trägolv
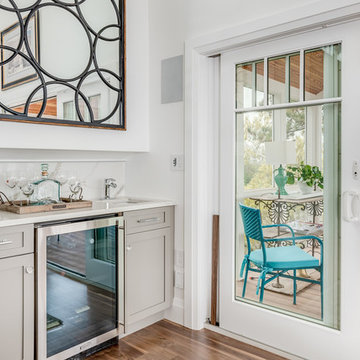
Robertson Design and Photography
Exempel på en maritim vita linjär vitt hemmabar med vask, med en undermonterad diskho, skåp i shakerstil, grå skåp, vitt stänkskydd, stänkskydd i sten och ljust trägolv
Exempel på en maritim vita linjär vitt hemmabar med vask, med en undermonterad diskho, skåp i shakerstil, grå skåp, vitt stänkskydd, stänkskydd i sten och ljust trägolv
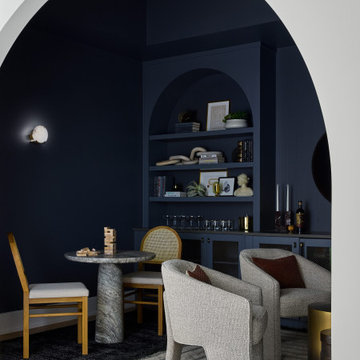
Inspiration för mellanstora moderna linjära grått hemmabarer, med öppna hyllor, blå skåp, bänkskiva i kvarts och ljust trägolv
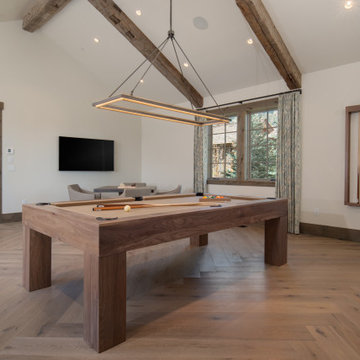
Mountain Modern Game Room with Custom Card Table and Pool Table.
Idéer för en rustik beige linjär hemmabar, med en nedsänkt diskho, släta luckor, skåp i mellenmörkt trä, bänkskiva i kvartsit, vitt stänkskydd, stänkskydd i porslinskakel och ljust trägolv
Idéer för en rustik beige linjär hemmabar, med en nedsänkt diskho, släta luckor, skåp i mellenmörkt trä, bänkskiva i kvartsit, vitt stänkskydd, stänkskydd i porslinskakel och ljust trägolv
Linjär hemmabar, med ljust trägolv
6