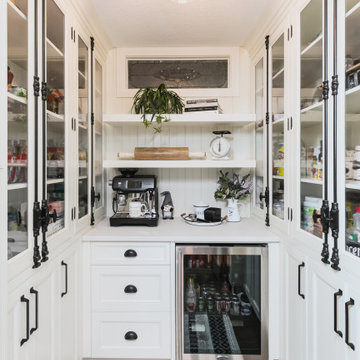Linjär, u-formad hemmabar
Sortera efter:
Budget
Sortera efter:Populärt i dag
41 - 60 av 18 594 foton
Artikel 1 av 3

Inspiration för en 50 tals vita linjär vitt hemmabar med vask, med en undermonterad diskho, släta luckor, skåp i mellenmörkt trä, bänkskiva i kvartsit, grönt stänkskydd, stänkskydd i glaskakel, betonggolv och grått golv

Bar unit
Idéer för funkis linjära flerfärgat hemmabarer med vask, med en undermonterad diskho, gröna skåp, marmorbänkskiva, flerfärgad stänkskydd, stänkskydd i marmor, mellanmörkt trägolv och brunt golv
Idéer för funkis linjära flerfärgat hemmabarer med vask, med en undermonterad diskho, gröna skåp, marmorbänkskiva, flerfärgad stänkskydd, stänkskydd i marmor, mellanmörkt trägolv och brunt golv

© Lassiter Photography | ReVisionCharlotte.com
Inspiration för en liten vintage vita linjär vitt hemmabar, med luckor med glaspanel, grå skåp, bänkskiva i kvarts, vitt stänkskydd och stänkskydd i marmor
Inspiration för en liten vintage vita linjär vitt hemmabar, med luckor med glaspanel, grå skåp, bänkskiva i kvarts, vitt stänkskydd och stänkskydd i marmor

Inspiration för mellanstora klassiska linjära grått hemmabarer, med luckor med upphöjd panel, vita skåp, bänkskiva i kvarts, beige stänkskydd, stänkskydd i porslinskakel, klinkergolv i porslin och beiget golv

Klassisk inredning av en svarta linjär svart hemmabar med vask, med en undermonterad diskho, luckor med glaspanel, svarta skåp, granitbänkskiva, svart stänkskydd och ljust trägolv

It has been dubbed the "Scullery Area" and is part Butler's Pantry/Part Wet Par/Part Coffee station. It provides a second sink and dishwasher for clean up after larger family events and the pocket doors and lift doors provide storage at counter level and a way to hide the various countertop appliances that are necessary but not always the most glamorous. The coffee and tea station holds everything you need with easy access to the family room and refrigerator. It promotes a welcoming help yourself as well as self-sufficiency among family, friends and guests.
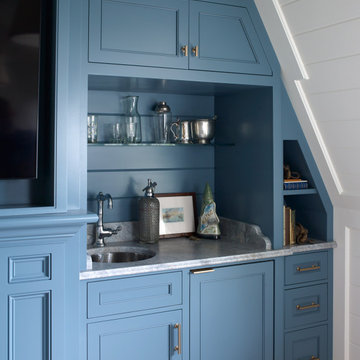
Exempel på en liten klassisk vita linjär vitt hemmabar med vask, med en undermonterad diskho, luckor med infälld panel, blå skåp, marmorbänkskiva och blått stänkskydd

The beverage station is a favorite area of this project, with a coffee center on one side and an entertaining bar on the other. Visual textures are layered here featuring a custom stone table with a hexagonal base, eye-catching wallpaper, and woven chairs invoking a California feel. Intelligent kitchen design includes lower cabinetry designed with refrigerator drawers, as well as drawers for glassware storage, ensuring a seamless entertainment experience.
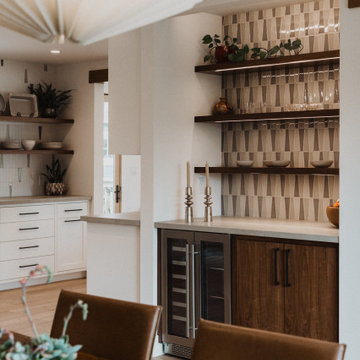
Inredning av en modern liten grå linjär grått hemmabar, med släta luckor, skåp i mellenmörkt trä, flerfärgad stänkskydd, stänkskydd i porslinskakel och ljust trägolv

Our Seattle studio designed this stunning 5,000+ square foot Snohomish home to make it comfortable and fun for a wonderful family of six.
On the main level, our clients wanted a mudroom. So we removed an unused hall closet and converted the large full bathroom into a powder room. This allowed for a nice landing space off the garage entrance. We also decided to close off the formal dining room and convert it into a hidden butler's pantry. In the beautiful kitchen, we created a bright, airy, lively vibe with beautiful tones of blue, white, and wood. Elegant backsplash tiles, stunning lighting, and sleek countertops complete the lively atmosphere in this kitchen.
On the second level, we created stunning bedrooms for each member of the family. In the primary bedroom, we used neutral grasscloth wallpaper that adds texture, warmth, and a bit of sophistication to the space creating a relaxing retreat for the couple. We used rustic wood shiplap and deep navy tones to define the boys' rooms, while soft pinks, peaches, and purples were used to make a pretty, idyllic little girls' room.
In the basement, we added a large entertainment area with a show-stopping wet bar, a large plush sectional, and beautifully painted built-ins. We also managed to squeeze in an additional bedroom and a full bathroom to create the perfect retreat for overnight guests.
For the decor, we blended in some farmhouse elements to feel connected to the beautiful Snohomish landscape. We achieved this by using a muted earth-tone color palette, warm wood tones, and modern elements. The home is reminiscent of its spectacular views – tones of blue in the kitchen, primary bathroom, boys' rooms, and basement; eucalyptus green in the kids' flex space; and accents of browns and rust throughout.
---Project designed by interior design studio Kimberlee Marie Interiors. They serve the Seattle metro area including Seattle, Bellevue, Kirkland, Medina, Clyde Hill, and Hunts Point.
For more about Kimberlee Marie Interiors, see here: https://www.kimberleemarie.com/
To learn more about this project, see here:
https://www.kimberleemarie.com/modern-luxury-home-remodel-snohomish

Exempel på en liten modern svarta linjär svart hemmabar, med skåp i mellenmörkt trä, marmorbänkskiva, beige stänkskydd, ljust trägolv och brunt golv
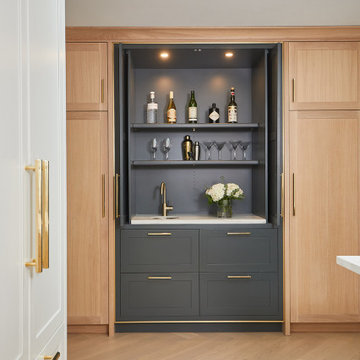
This hidden bar in a custom green paint match pops against the Rift Cut White Oak Seaspray cabinets from Grabill Cabinets. Photos: Ashley Avila Photography

We created this moody custom built in bar area for our clients in the M streets. We contrasted the dark blue with a dark walnut wood stain counter top and shelves. Added the finishing touches by add a textured grasscloth wallpaper and shelf lights

Navy blue wet bar with wallpaper (Farrow & Ball), gold shelving, quartz (Cambria) countertops, brass faucet, ice maker, beverage/wine refrigerator, and knurled brass handles.

Idéer för att renovera en vintage vita linjär vitt hemmabar med vask, med en undermonterad diskho, skåp i shakerstil, blå skåp, bänkskiva i kvarts och vitt stänkskydd

Cambria Portrush quartz and slate blue cabinets in a home wet bar area.
Idéer för funkis linjära flerfärgat hemmabarer med vask, med en undermonterad diskho, luckor med profilerade fronter, blå skåp, bänkskiva i kvarts, flerfärgad stänkskydd och mellanmörkt trägolv
Idéer för funkis linjära flerfärgat hemmabarer med vask, med en undermonterad diskho, luckor med profilerade fronter, blå skåp, bänkskiva i kvarts, flerfärgad stänkskydd och mellanmörkt trägolv

Idéer för att renovera en stor funkis beige linjär beige hemmabar, med en nedsänkt diskho, släta luckor, skåp i mellenmörkt trä, granitbänkskiva, beige stänkskydd, mellanmörkt trägolv och brunt golv
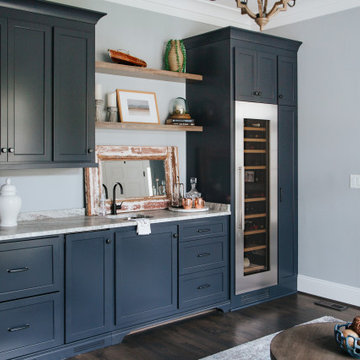
The home bar lends a casual vibe to the living space. Custom cabinets are painted in Sherwin Williams, "Cyberspace" paint and contrast the natural elements of the open shelving.

Exempel på en mellanstor vita linjär vitt hemmabar med vask, med en undermonterad diskho, luckor med profilerade fronter, grå skåp, bänkskiva i kvarts, vitt stänkskydd, ljust trägolv och brunt golv
Linjär, u-formad hemmabar
3
