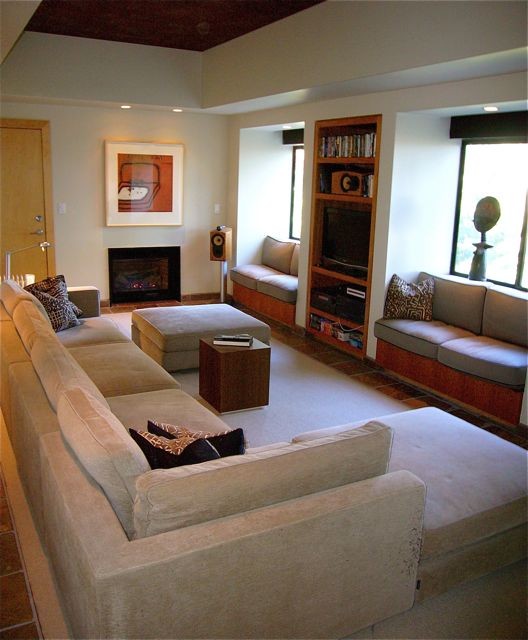
MEDIA ROOM
Walls were taken down to open this into one large area. Carpet inset within slate tile border. Custom Maple Built-ins house audio components and unify the space with built-in window seats. Gas fireplace at the far end of the room adds warmth. Monochromatic tones were used for the inset wool carpet and 17' long L-Sectional. Cleft cut slate tiles were used for a continuous border flowing directly into the adjacent wet bar area and powder room.
Photo: Jamie Snavley

clean, cozy