Mellanstor brun hemmabar
Sortera efter:
Budget
Sortera efter:Populärt i dag
121 - 140 av 4 221 foton
Artikel 1 av 3
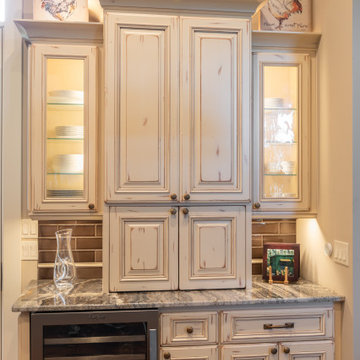
This home features a beautiful rustic white kitchen & a stunning dark stained kitchen behind, his & hers. Complete with top of the line appliances, serious storage, and a pantry fit with custom barn doors, these kitchens are what dreams are made of!

This modern wood cabinetry for a home bar creates visual interest and elegance to this living room. It's backlit and mirror backsplash makes it inviting and accents an exciting look.
Built by ULFBUILT. Contact us today to learn more.
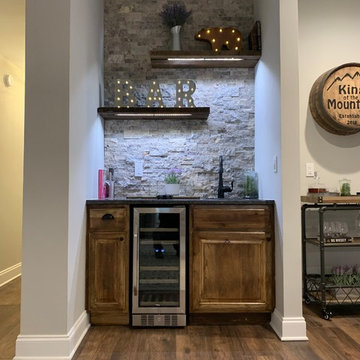
Bild på en mellanstor rustik linjär hemmabar med vask, med skåp i slitet trä, granitbänkskiva, stänkskydd i stenkakel, laminatgolv och brunt golv
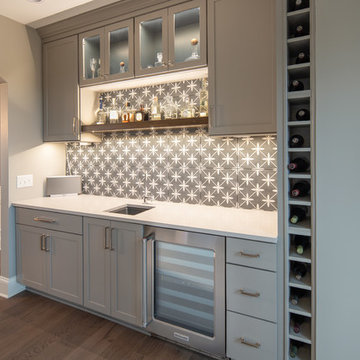
Exempel på en mellanstor klassisk vita linjär vitt hemmabar med vask, med en undermonterad diskho, skåp i shakerstil, grå skåp, grått stänkskydd, stänkskydd i cementkakel, mellanmörkt trägolv och brunt golv
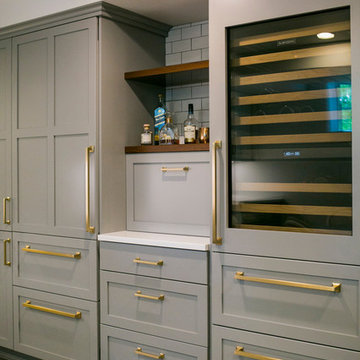
Woodharbor Custom Cabinetry
Inredning av en klassisk mellanstor vita linjär vitt hemmabar, med skåp i shakerstil, grå skåp, granitbänkskiva, grått stänkskydd, stänkskydd i tunnelbanekakel, mellanmörkt trägolv och brunt golv
Inredning av en klassisk mellanstor vita linjär vitt hemmabar, med skåp i shakerstil, grå skåp, granitbänkskiva, grått stänkskydd, stänkskydd i tunnelbanekakel, mellanmörkt trägolv och brunt golv
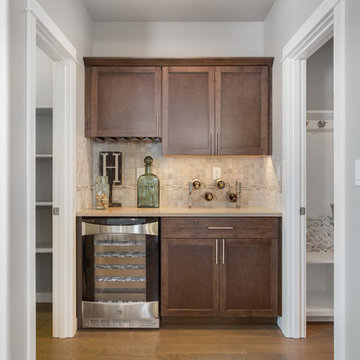
At 2968 square feet, the Vale home is not only spacious, but provides ample storage options. The incredible storage space begins with the oversized garage and practical mudroom entrance. This leads into the dining and kitchen area, which contains a large pantry, island and abundant counter space, perfect for entertaining or day-to-day life. The kitchen, adjacent to the great room features lots of natural lighting. The second level features even more space and storage, beginning with the versatile loft area that can turn into an optional junior suite. The expansive master suite opens with double doors and boasts a coffered ceiling. The master bathroom features a dual vanity, water closet, soaking tub and another oversized closet. Rounding out the home are two additional sizeable bedrooms with substantial closet space as well. Live in organized comfort, in a home perfect home for those needing extra space and storage.
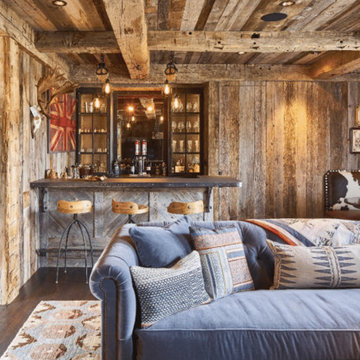
Inspiration för mellanstora rustika u-formade svart hemmabarer med stolar, med en undermonterad diskho, luckor med glaspanel, svarta skåp, brunt stänkskydd, stänkskydd i trä, mörkt trägolv och brunt golv

Fabulous home bar where we installed the koi wallpaper backsplash and painted the cabinets in a high-gloss black lacquer!
Foto på en mellanstor funkis svarta linjär hemmabar med vask, med en undermonterad diskho, släta luckor, svarta skåp, marmorbänkskiva, mellanmörkt trägolv och brunt golv
Foto på en mellanstor funkis svarta linjär hemmabar med vask, med en undermonterad diskho, släta luckor, svarta skåp, marmorbänkskiva, mellanmörkt trägolv och brunt golv
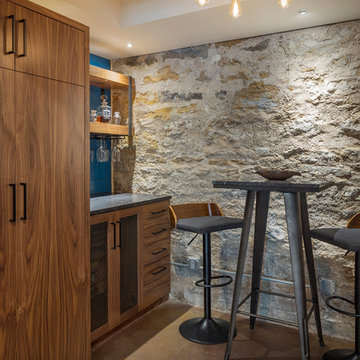
Bob Greenspan Photography
Bild på en mellanstor rustik hemmabar, med betonggolv och brunt golv
Bild på en mellanstor rustik hemmabar, med betonggolv och brunt golv
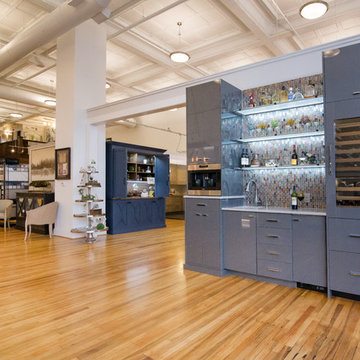
This is our wet bar display in our showroom. It is custom made by Walker Woodworking. This wet bar shows the versatility of Walker Woodworking and showers a modern take on a wet bar.
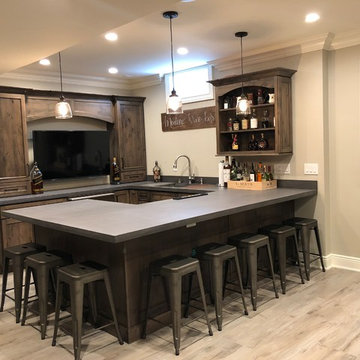
Special Additions
Dura Supreme Cabinetry
Chapel Hill Panel Door
Knotty Alder
Morel
Bild på en mellanstor lantlig grå u-formad grått hemmabar med stolar, med en undermonterad diskho, luckor med infälld panel, skåp i mörkt trä, bänkskiva i koppar, ljust trägolv och beiget golv
Bild på en mellanstor lantlig grå u-formad grått hemmabar med stolar, med en undermonterad diskho, luckor med infälld panel, skåp i mörkt trä, bänkskiva i koppar, ljust trägolv och beiget golv

Bild på en mellanstor maritim blå u-formad blått hemmabar med stolar, med bänkskiva i glas, flerfärgad stänkskydd, stänkskydd i mosaik, mellanmörkt trägolv och brunt golv
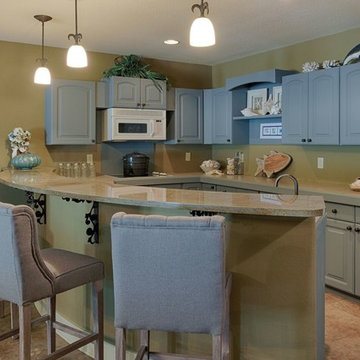
Foto på en mellanstor rustik u-formad hemmabar med vask, med luckor med upphöjd panel, grå skåp, granitbänkskiva, ljust trägolv och beiget golv
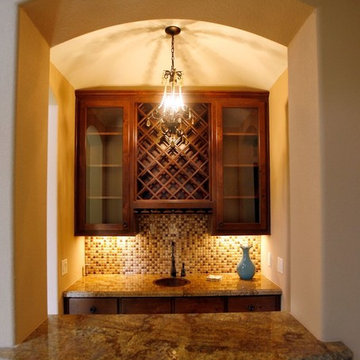
Exempel på en mellanstor klassisk parallell hemmabar med vask, med en nedsänkt diskho, luckor med glaspanel, skåp i mörkt trä, granitbänkskiva, flerfärgad stänkskydd och stänkskydd i mosaik
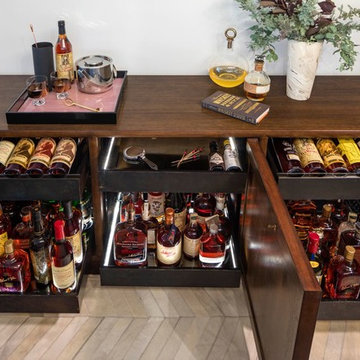
Klassisk inredning av en mellanstor linjär hemmabar med vask, med skåp i mörkt trä, träbänkskiva och mörkt trägolv
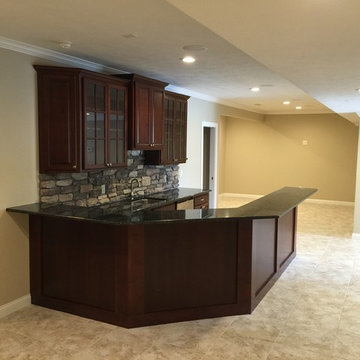
Klassisk inredning av en mellanstor u-formad hemmabar med vask, med en undermonterad diskho, luckor med upphöjd panel, skåp i mörkt trä, bänkskiva i kvartsit, flerfärgad stänkskydd, stänkskydd i tunnelbanekakel och klinkergolv i keramik

ARC Photography
Bild på en mellanstor funkis linjär hemmabar med vask, med en undermonterad diskho, bruna skåp, bänkskiva i täljsten, grått stänkskydd, stänkskydd i metallkakel, betonggolv och skåp i shakerstil
Bild på en mellanstor funkis linjär hemmabar med vask, med en undermonterad diskho, bruna skåp, bänkskiva i täljsten, grått stänkskydd, stänkskydd i metallkakel, betonggolv och skåp i shakerstil
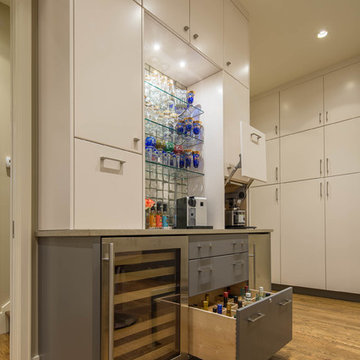
Christopher Davison, AIA
Modern inredning av en mellanstor linjär hemmabar med vask, med släta luckor, grå skåp, bänkskiva i kvarts, stänkskydd i glaskakel och ljust trägolv
Modern inredning av en mellanstor linjär hemmabar med vask, med släta luckor, grå skåp, bänkskiva i kvarts, stänkskydd i glaskakel och ljust trägolv

Gary Campbell- Photography,
DeJong Designs Ltd- Architect,
Nam Dang Mitchell- Interior Design
Inredning av en modern mellanstor linjär hemmabar med stolar, med en undermonterad diskho, släta luckor, skåp i mörkt trä, granitbänkskiva, beige stänkskydd, stänkskydd i keramik och mellanmörkt trägolv
Inredning av en modern mellanstor linjär hemmabar med stolar, med en undermonterad diskho, släta luckor, skåp i mörkt trä, granitbänkskiva, beige stänkskydd, stänkskydd i keramik och mellanmörkt trägolv
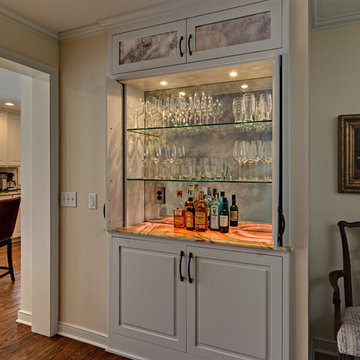
This kitchen transformation allowed for more storage space and opened up the kitchen work areas.
We removed the kitchen table and incorporated a round peninsula eating area. Doing this allowed for additional storage on the back wall. We removed fireplace and inserted a double oven and built in refrigerator on the back wall opposite the sink. We added panel details on the side walls to match the existing paneling throughout the home. We updated the kitchen by changing the tile flooring to hardwood to match the adjoining rooms. The new bay window allows for cozy window seating.
We opened up the front entryway to open up the sight-line through the kitchen and into the back yard. The seldom used front entry closet was changed into a “hidden bar” with backlit honey onyx countertop when doors are opened. The antiqued mirrored glass is reflected from the back of the bar and is also in the paneled doors.
Builder Credit: Plekkenpol Builders
Photo Credit: Mark Ehlen of Ehlen Creative Communications, LLC
Mellanstor brun hemmabar
7