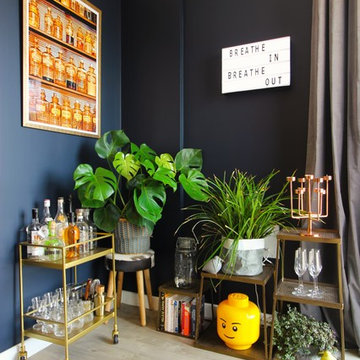Mellanstor drinkvagn
Sortera efter:
Budget
Sortera efter:Populärt i dag
61 - 80 av 171 foton
Artikel 1 av 3
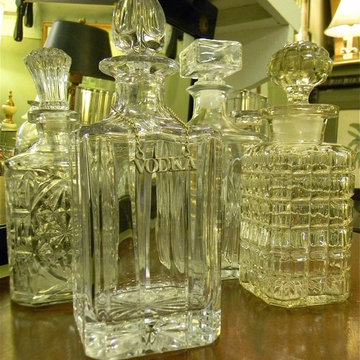
Crystal bottles bring the Earth element into our design. This client wanted to display her beautiful bottle collection, so we placed them in the Northeast sector of her apartment, which symbolically pumps up her Knowledge and Self-Cultivation sector. Why? Because Earth governs the Northeast in Feng Shui. Crystals are glass, which comes from sand, which is from the Earth.
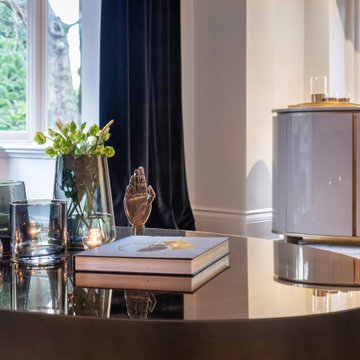
This existing three storey Victorian Villa was completely redesigned, altering the layout on every floor and adding a new basement under the house to provide a fourth floor.
After under-pinning and constructing the new basement level, a new cinema room, wine room, and cloakroom was created, extending the existing staircase so that a central stairwell now extended over the four floors.
On the ground floor, we refurbished the existing parquet flooring and created a ‘Club Lounge’ in one of the front bay window rooms for our clients to entertain and use for evenings and parties, a new family living room linked to the large kitchen/dining area. The original cloakroom was directly off the large entrance hall under the stairs which the client disliked, so this was moved to the basement when the staircase was extended to provide the access to the new basement.
First floor was completely redesigned and changed, moving the master bedroom from one side of the house to the other, creating a new master suite with large bathroom and bay-windowed dressing room. A new lobby area was created which lead to the two children’s rooms with a feature light as this was a prominent view point from the large landing area on this floor, and finally a study room.
On the second floor the existing bedroom was remodelled and a new ensuite wet-room was created in an adjoining attic space once the structural alterations to forming a new floor and subsequent roof alterations were carried out.
A comprehensive FF&E package of loose furniture and custom designed built in furniture was installed, along with an AV system for the new cinema room and music integration for the Club Lounge and remaining floors also.
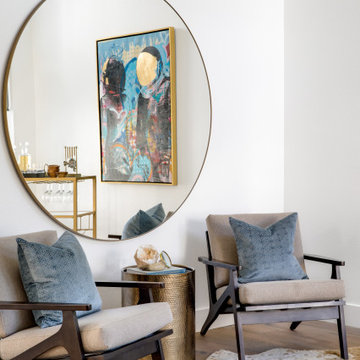
This home bar is a quaint and simple space to grab a drink and a chat with friends. Fun art dresses this space up and an oversized brass mirror makes it balanced while reflecting natural light.
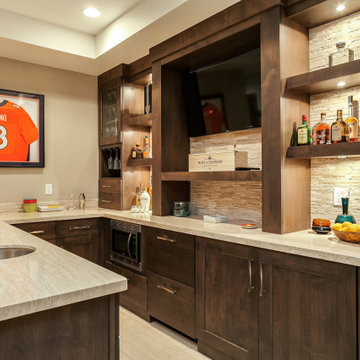
This client wanted to have their kitchen as their centerpiece for their house. As such, I designed this kitchen to have a dark walnut natural wood finish with timeless white kitchen island combined with metal appliances.
The entire home boasts an open, minimalistic, elegant, classy, and functional design, with the living room showcasing a unique vein cut silver travertine stone showcased on the fireplace. Warm colors were used throughout in order to make the home inviting in a family-friendly setting.
---
Project designed by Montecito interior designer Margarita Bravo. She serves Montecito as well as surrounding areas such as Hope Ranch, Summerland, Santa Barbara, Isla Vista, Mission Canyon, Carpinteria, Goleta, Ojai, Los Olivos, and Solvang.
For more about MARGARITA BRAVO, visit here: https://www.margaritabravo.com/
To learn more about this project, visit here: https://www.margaritabravo.com/portfolio/observatory-park/
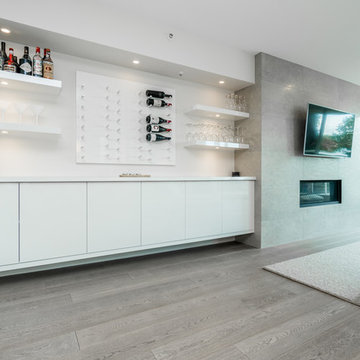
Beautiful Three Bedroom, Three Bathroom Downtown Vancouver Condo Renovation Project Featuring An Open Concept Living/Kitchen/Dining. Finishes Include Custom Cabinetry & Millwork, Porcelain Tile Surround Fireplace, Marble Tile In The Kitchen & Bathrooms, Beautiful Quartz Counter-tops, Hand Scraped Engineered Oak Hardwood Through Out, LED Lighting, and Fresh Custom Designer Paint Through Out.
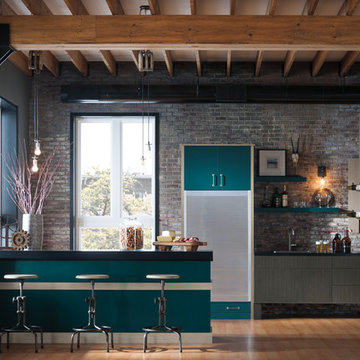
Omega
Idéer för att renovera en mellanstor industriell svarta parallell svart drinkvagn, med en nedsänkt diskho, släta luckor, gröna skåp, bänkskiva i kvarts, stänkskydd i tegel, bambugolv och brunt golv
Idéer för att renovera en mellanstor industriell svarta parallell svart drinkvagn, med en nedsänkt diskho, släta luckor, gröna skåp, bänkskiva i kvarts, stänkskydd i tegel, bambugolv och brunt golv
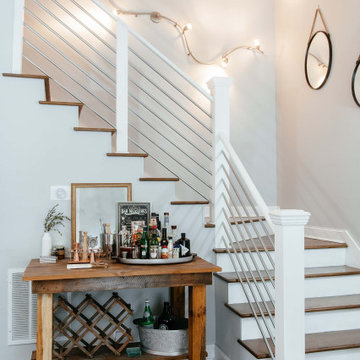
Inspiration för en mellanstor eklektisk drinkvagn, med mörkt trägolv och brunt golv
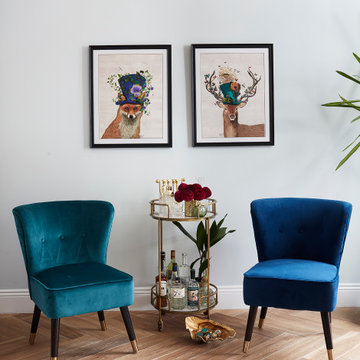
The hallway of this client's beautiful family home opens into this expansive living room, and through pocket doors to the kitchen. As a result the space is gloriously light-filled. This area connects the formal reception room and the kitchen with a nice spot for the client's to relax when the kids are in bed.
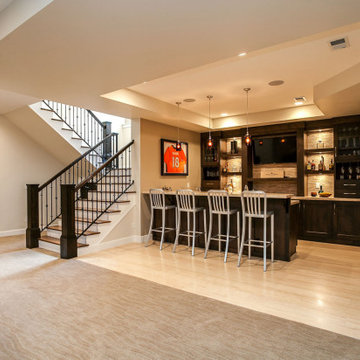
This client wanted to have their kitchen as their centerpiece for their house. As such, I designed this kitchen to have a dark walnut natural wood finish with timeless white kitchen island combined with metal appliances.
The entire home boasts an open, minimalistic, elegant, classy, and functional design, with the living room showcasing a unique vein cut silver travertine stone showcased on the fireplace. Warm colors were used throughout in order to make the home inviting in a family-friendly setting.
---
Project designed by Miami interior designer Margarita Bravo. She serves Miami as well as surrounding areas such as Coconut Grove, Key Biscayne, Miami Beach, North Miami Beach, and Hallandale Beach.
For more about MARGARITA BRAVO, click here: https://www.margaritabravo.com/
To learn more about this project, click here: https://www.margaritabravo.com/portfolio/observatory-park/
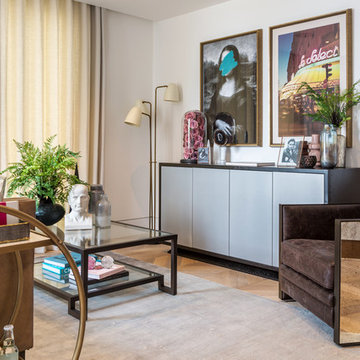
This very stylish bespoke chair with antique mirror sides perfectly complements the clean lined cabinet with Ebonised Oak frame by Julian Chichester, adding a twist of creativity to the design.
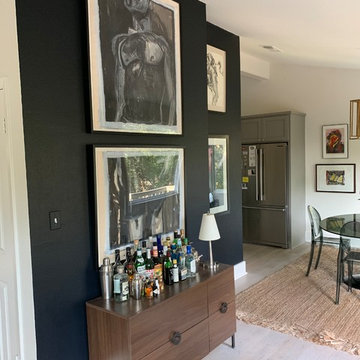
Exempel på en mellanstor 60 tals bruna linjär brunt drinkvagn, med släta luckor, skåp i mörkt trä, träbänkskiva, svart stänkskydd, ljust trägolv och grått golv
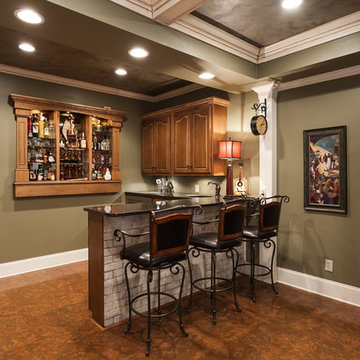
Idéer för en mellanstor klassisk l-formad drinkvagn, med en undermonterad diskho, luckor med upphöjd panel, skåp i mellenmörkt trä, granitbänkskiva, korkgolv och brunt golv
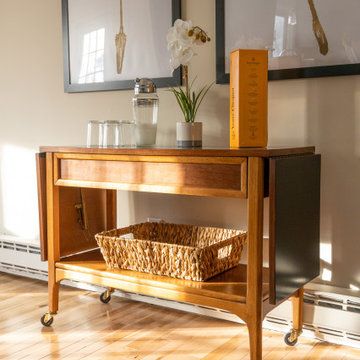
This blank-slate ranch house gets a lively, era-appropriate update for short term rental. Vintage pieces, like this rolling bar cart, round out the modern, livable, pet-friendly space.
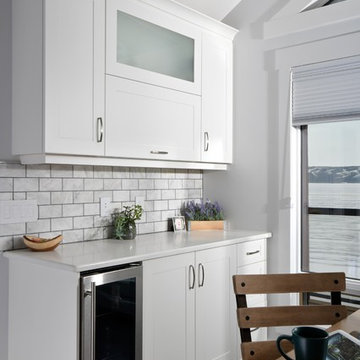
Dark Grey Painted Bar
Idéer för en mellanstor modern vita linjär drinkvagn, med skåp i shakerstil, vita skåp, bänkskiva i kvartsit och grått stänkskydd
Idéer för en mellanstor modern vita linjär drinkvagn, med skåp i shakerstil, vita skåp, bänkskiva i kvartsit och grått stänkskydd
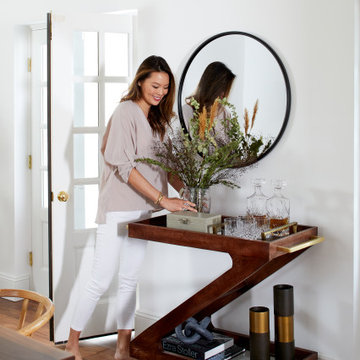
In addition to helping transform the design of the dining room and kitchen, Team KKH also had a blast styling the client's entertaining spaces for our springtime photo shoot–this meant setting the table in the chicest way, stocking the bar cart beautifully, and gathering fresh blooms (some right from the home’s backyard right there in Far Hills) to set the mood.
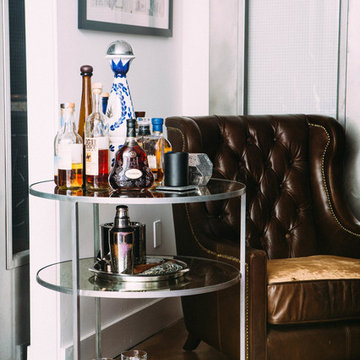
Ashley Batz
Inredning av en industriell mellanstor drinkvagn, med bänkskiva i glas och betonggolv
Inredning av en industriell mellanstor drinkvagn, med bänkskiva i glas och betonggolv
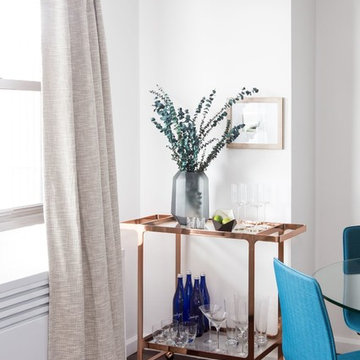
A Modern Apartment Makeover in Brooklyn, New York. This one bedroom apartment was transformed into a sleek and structured home for a single-father looking to create a space that identified with his personal style but was also accommodating to having his kids visit and to entertain family and friends. Check out the photo tour of this beautifully renovated, NYC apartment. The project included the combined Living and Dining Room, Master Bedroom, bathroom, entry foyer and kitchen.
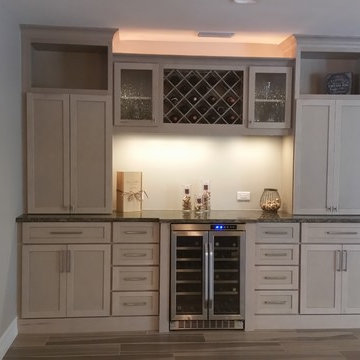
Christina Moulder
Foto på en mellanstor funkis linjär drinkvagn, med släta luckor, skåp i ljust trä, granitbänkskiva, klinkergolv i porslin och beiget golv
Foto på en mellanstor funkis linjär drinkvagn, med släta luckor, skåp i ljust trä, granitbänkskiva, klinkergolv i porslin och beiget golv
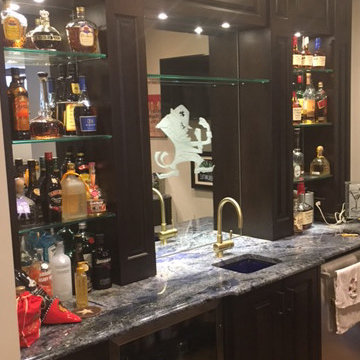
Inspiration för en mellanstor vintage linjär drinkvagn, med en undermonterad diskho, luckor med profilerade fronter, skåp i mörkt trä, granitbänkskiva, spegel som stänkskydd, betonggolv och beiget golv
Mellanstor drinkvagn
4
