Mellanstor hemmabar, med bänkskiva i onyx
Sortera efter:
Budget
Sortera efter:Populärt i dag
21 - 40 av 93 foton
Artikel 1 av 3
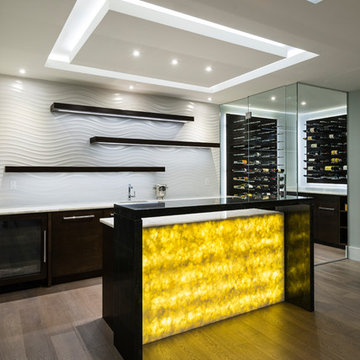
The objective was to create a warm neutral space to later customize to a specific colour palate/preference of the end user for this new construction home being built to sell. A high-end contemporary feel was requested to attract buyers in the area. An impressive kitchen that exuded high class and made an impact on guests as they entered the home, without being overbearing. The space offers an appealing open floorplan conducive to entertaining with indoor-outdoor flow.
Due to the spec nature of this house, the home had to remain appealing to the builder, while keeping a broad audience of potential buyers in mind. The challenge lay in creating a unique look, with visually interesting materials and finishes, while not being so unique that potential owners couldn’t envision making it their own. The focus on key elements elevates the look, while other features blend and offer support to these striking components. As the home was built for sale, profitability was important; materials were sourced at best value, while retaining high-end appeal. Adaptations to the home’s original design plan improve flow and usability within the kitchen-greatroom. The client desired a rich dark finish. The chosen colours tie the kitchen to the rest of the home (creating unity as combination, colours and materials, is repeated throughout).
Photos- Paul Grdina
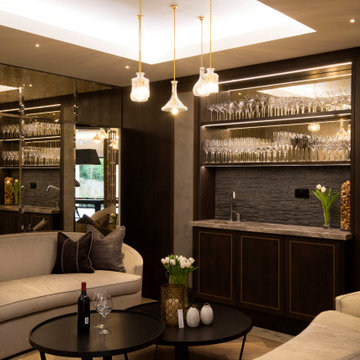
Relaxation area opposing the bar and wine cellar. Secret mirror door in the corner.
Klassisk inredning av en mellanstor linjär hemmabar med vask, med en integrerad diskho, skåp i mörkt trä, bänkskiva i onyx, grått stänkskydd, mellanmörkt trägolv och brunt golv
Klassisk inredning av en mellanstor linjär hemmabar med vask, med en integrerad diskho, skåp i mörkt trä, bänkskiva i onyx, grått stänkskydd, mellanmörkt trägolv och brunt golv
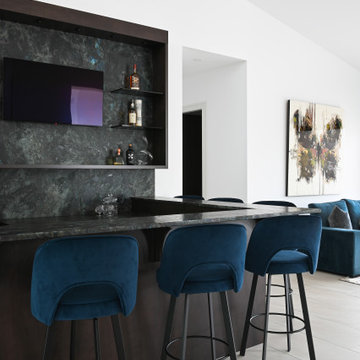
The Onyx bar top and wall backsplash have been leathered for a truly one-of-a-kind tactile experience.
Inredning av en modern mellanstor turkosa u-formad turkost hemmabar med stolar, med släta luckor, skåp i mörkt trä och bänkskiva i onyx
Inredning av en modern mellanstor turkosa u-formad turkost hemmabar med stolar, med släta luckor, skåp i mörkt trä och bänkskiva i onyx
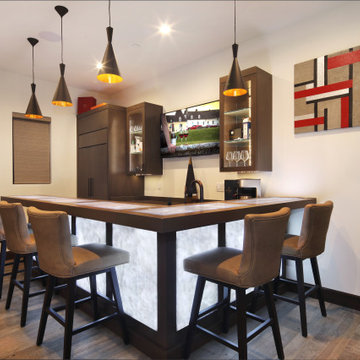
Inspiration för mellanstora eklektiska l-formade vitt hemmabarer med stolar, med en undermonterad diskho, luckor med glaspanel, skåp i mörkt trä, bänkskiva i onyx och klinkergolv i keramik
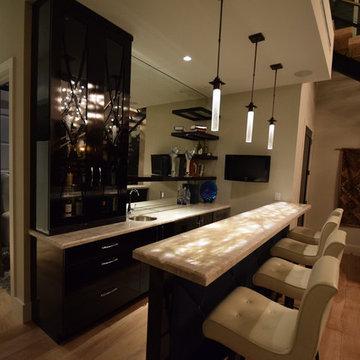
Jessa Andre Studios
Idéer för att renovera en mellanstor funkis parallell hemmabar med stolar, med en undermonterad diskho, släta luckor, skåp i mörkt trä, bänkskiva i onyx, spegel som stänkskydd och ljust trägolv
Idéer för att renovera en mellanstor funkis parallell hemmabar med stolar, med en undermonterad diskho, släta luckor, skåp i mörkt trä, bänkskiva i onyx, spegel som stänkskydd och ljust trägolv

Northern Michigan summers are best spent on the water. The family can now soak up the best time of the year in their wholly remodeled home on the shore of Lake Charlevoix.
This beachfront infinity retreat offers unobstructed waterfront views from the living room thanks to a luxurious nano door. The wall of glass panes opens end to end to expose the glistening lake and an entrance to the porch. There, you are greeted by a stunning infinity edge pool, an outdoor kitchen, and award-winning landscaping completed by Drost Landscape.
Inside, the home showcases Birchwood craftsmanship throughout. Our family of skilled carpenters built custom tongue and groove siding to adorn the walls. The one of a kind details don’t stop there. The basement displays a nine-foot fireplace designed and built specifically for the home to keep the family warm on chilly Northern Michigan evenings. They can curl up in front of the fire with a warm beverage from their wet bar. The bar features a jaw-dropping blue and tan marble countertop and backsplash. / Photo credit: Phoenix Photographic
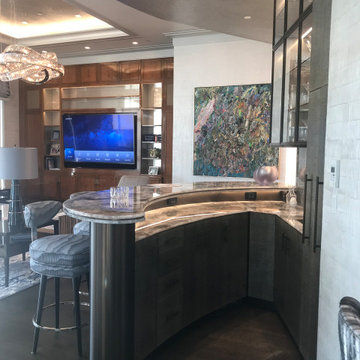
This amazing European bistro style bar sits in the middle of an open concept Manhattan apartment. The light column and metallic paint add a festive showy theme to this entertaining space. The curve of the bar – We built a curved plaster soffit to mimic the curve of the bar. We placed the wall paper on one section of the sheet rock soffit. Creating the curve takes skill and precision.
Bar area installation included a semi precious agate stone countertop, fabric sandwiched backsplash and custom pullouts for alcohol. The bar has a lighted lower level counter space for mixing drinks. And with the unique light column, it would be hard to break a glass.
Pearlized wallpaper throughout.
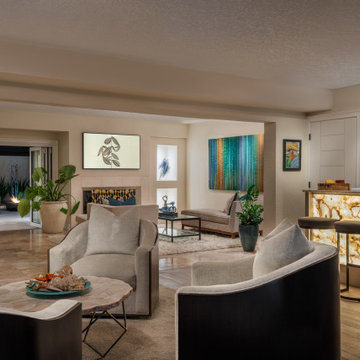
The custom bar is backlit and has bronze mirrors with glass shelves at back bar. The beauty of this home is it's ability to open up completely and let the outdoors in.
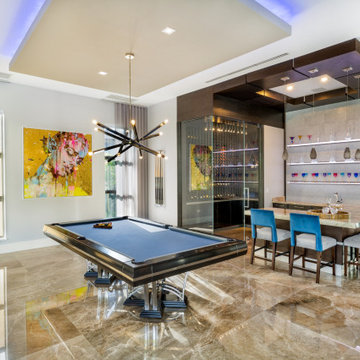
Bild på en mellanstor funkis beige parallell beige hemmabar med vask, med en undermonterad diskho, skåp i mörkt trä, bänkskiva i onyx, grått stänkskydd och marmorgolv

Under the fort is the bar. Marble that looks like the map of the world was used on the countertop, island and backsplash. The Union Jack hides the t.v. when not in use. The opening to the right of the photo is a tunnel from the pool to the bar area. On your swim through, you can take a break on the ledge inside and admire the aquarium. Misters and fans provide relief on hot summer days.
Jenny Slade photography
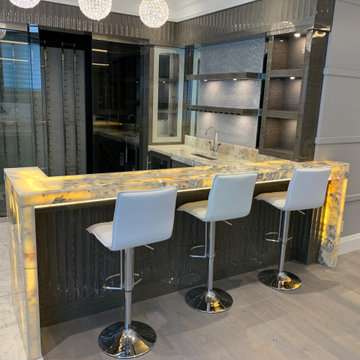
Idéer för att renovera en mellanstor funkis l-formad hemmabar med vask, med en undermonterad diskho, öppna hyllor, skåp i mellenmörkt trä, bänkskiva i onyx och klinkergolv i porslin
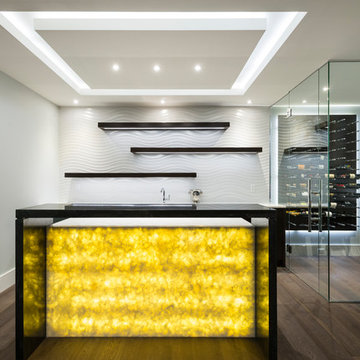
The objective was to create a warm neutral space to later customize to a specific colour palate/preference of the end user for this new construction home being built to sell. A high-end contemporary feel was requested to attract buyers in the area. An impressive kitchen that exuded high class and made an impact on guests as they entered the home, without being overbearing. The space offers an appealing open floorplan conducive to entertaining with indoor-outdoor flow.
Due to the spec nature of this house, the home had to remain appealing to the builder, while keeping a broad audience of potential buyers in mind. The challenge lay in creating a unique look, with visually interesting materials and finishes, while not being so unique that potential owners couldn’t envision making it their own. The focus on key elements elevates the look, while other features blend and offer support to these striking components. As the home was built for sale, profitability was important; materials were sourced at best value, while retaining high-end appeal. Adaptations to the home’s original design plan improve flow and usability within the kitchen-greatroom. The client desired a rich dark finish. The chosen colours tie the kitchen to the rest of the home (creating unity as combination, colours and materials, is repeated throughout).
Photos- Paul Grdina
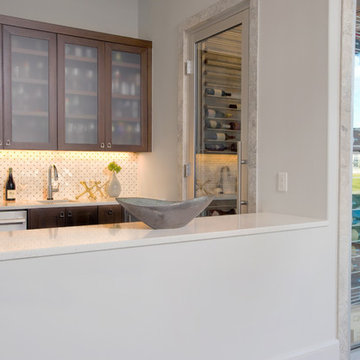
contemporary house style locate north of san antonio texas in the hill country area
design by OSCAR E FLORES DESIGN STUDIO
photo A. Vazquez
Inspiration för mellanstora moderna u-formade hemmabarer med vask, med en undermonterad diskho, luckor med glaspanel, skåp i mellenmörkt trä, bänkskiva i onyx, vitt stänkskydd, stänkskydd i mosaik och klinkergolv i porslin
Inspiration för mellanstora moderna u-formade hemmabarer med vask, med en undermonterad diskho, luckor med glaspanel, skåp i mellenmörkt trä, bänkskiva i onyx, vitt stänkskydd, stänkskydd i mosaik och klinkergolv i porslin
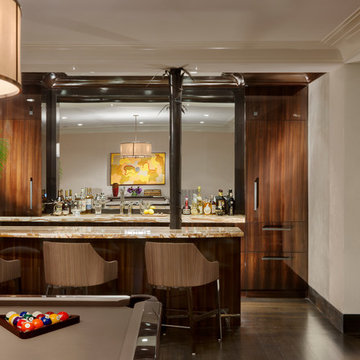
Idéer för en mellanstor klassisk parallell hemmabar med stolar, med släta luckor, skåp i mörkt trä, bänkskiva i onyx och mörkt trägolv
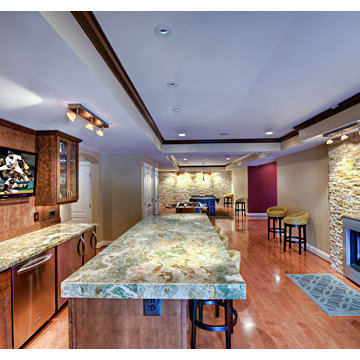
A striking onyx countertop becomes the focal point of the basement bar. Combined with with natural stone, rich woods, and bold colors, the basement has a transitional feel.

Northern Michigan summers are best spent on the water. The family can now soak up the best time of the year in their wholly remodeled home on the shore of Lake Charlevoix.
This beachfront infinity retreat offers unobstructed waterfront views from the living room thanks to a luxurious nano door. The wall of glass panes opens end to end to expose the glistening lake and an entrance to the porch. There, you are greeted by a stunning infinity edge pool, an outdoor kitchen, and award-winning landscaping completed by Drost Landscape.
Inside, the home showcases Birchwood craftsmanship throughout. Our family of skilled carpenters built custom tongue and groove siding to adorn the walls. The one of a kind details don’t stop there. The basement displays a nine-foot fireplace designed and built specifically for the home to keep the family warm on chilly Northern Michigan evenings. They can curl up in front of the fire with a warm beverage from their wet bar. The bar features a jaw-dropping blue and tan marble countertop and backsplash. / Photo credit: Phoenix Photographic
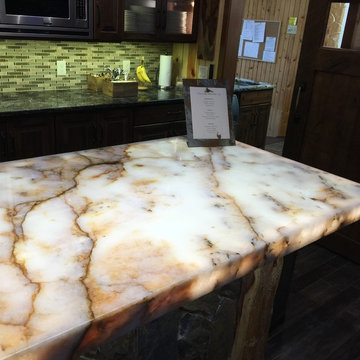
Bild på en mellanstor lantlig linjär hemmabar med stolar, med luckor med glaspanel, skåp i mörkt trä och bänkskiva i onyx
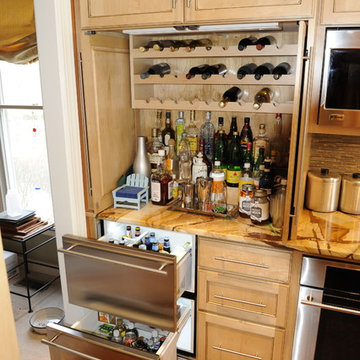
Idéer för en mellanstor klassisk hemmabar, med luckor med profilerade fronter, skåp i ljust trä, bänkskiva i onyx och mellanmörkt trägolv
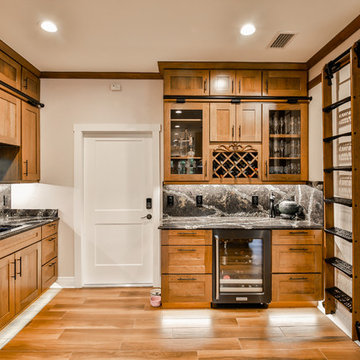
Idéer för en mellanstor bruna l-formad hemmabar med vask, med en undermonterad diskho, luckor med infälld panel, skåp i mellenmörkt trä, bänkskiva i onyx, brunt stänkskydd, stänkskydd i sten, klinkergolv i porslin och brunt golv
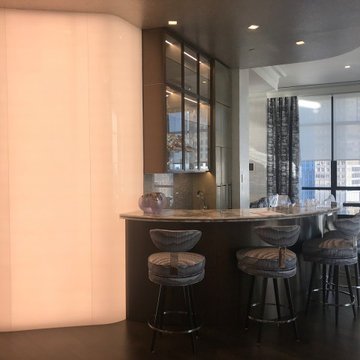
Stunning home bar with unique light column, gemstone counter top, glass door cabinetry, two level counter-top, fancy bar stools. Opens to dining area, living room area. Fabric sandwiched glass back splash. Light column routed into floor. We built a curved plaster soffit to mimic the curve of the bar. We placed the wall paper on one section of the sheet rock soffit. Creating the curve takes skill and precision. Custom pullouts for alcohol.
Mellanstor hemmabar, med bänkskiva i onyx
2