Mellanstor hemmabar, med skåp i mellenmörkt trä
Sortera efter:
Budget
Sortera efter:Populärt i dag
21 - 40 av 1 900 foton
Artikel 1 av 3
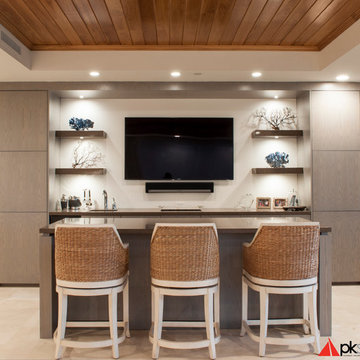
This bar area was built to give the owners a place to unwind and relax in their home in paradise - Naples, Florida.
Inspiration för en mellanstor funkis linjär hemmabar med vask, med släta luckor, travertin golv, en undermonterad diskho, skåp i mellenmörkt trä och bänkskiva i koppar
Inspiration för en mellanstor funkis linjär hemmabar med vask, med släta luckor, travertin golv, en undermonterad diskho, skåp i mellenmörkt trä och bänkskiva i koppar

Idéer för en mellanstor modern linjär hemmabar med stolar, med en undermonterad diskho, släta luckor, skåp i mellenmörkt trä, marmorbänkskiva, beige stänkskydd, glaspanel som stänkskydd och klinkergolv i porslin
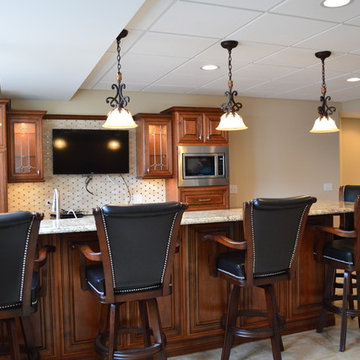
Jeremiah Royer
Foto på en mellanstor vintage u-formad hemmabar med stolar, med luckor med upphöjd panel, skåp i mellenmörkt trä, granitbänkskiva, brunt stänkskydd, stänkskydd i keramik, klinkergolv i keramik och brunt golv
Foto på en mellanstor vintage u-formad hemmabar med stolar, med luckor med upphöjd panel, skåp i mellenmörkt trä, granitbänkskiva, brunt stänkskydd, stänkskydd i keramik, klinkergolv i keramik och brunt golv

Historical Renovation
Objective: The homeowners asked us to join the project after partial demo and construction was in full
swing. Their desire was to significantly enlarge and update the charming mid-century modern home to
meet the needs of their joined families and frequent social gatherings. It was critical though that the
expansion be seamless between old and new, where one feels as if the home “has always been this
way”.
Solution: We created spaces within rooms that allowed family to gather and socialize freely or allow for
private conversations. As constant entertainers, the couple wanted easier access to their favorite wines
than having to go to the basement cellar. A custom glass and stainless steel wine cellar was created
where bottles seem to float in the space between the dining room and kitchen area.
A nineteen foot long island dominates the great room as well as any social gathering where it is
generally spread from end to end with food and surrounded by friends and family.
Aside of the master suite, three oversized bedrooms each with a large en suite bath provide plenty of
space for kids returning from college and frequent visits from friends and family.
A neutral color palette was chosen throughout to bring warmth into the space but not fight with the
clients’ collections of art, antique rugs and furnishings. Soaring ceiling, windows and huge sliding doors
bring the naturalness of the large wooded lot inside while lots of natural wood and stone was used to
further complement the outdoors and their love of nature.
Outside, a large ground level fire-pit surrounded by comfortable chairs is another favorite gathering
spot.

Looking across the bay at the Skyway Bridge, this small remodel has big views.
The scope includes re-envisioning the ground floor living area into a contemporary, open-concept Great Room, with Kitchen, Dining, and Bar areas encircled.
The interior architecture palette combines monochromatic elements with punches of walnut and streaks of gold.
New broad sliding doors open out to the rear terrace, seamlessly connecting the indoor and outdoor entertaining areas.
With lots of light and an ethereal aesthetic, this neomodern beach house renovation exemplifies the ease and sophisitication originally envisioned by the client.
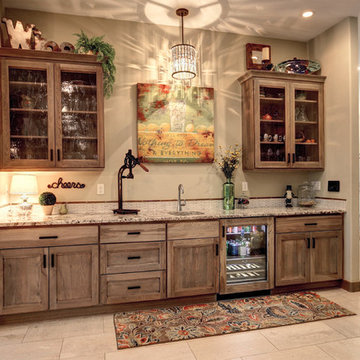
This wet bar in Morrison, CO captures an elegant combination of styles, evoking traditional, rustic and farmhouse in a spacious floor plan.
Crystal Cabinets: Hickory with Driftwood stain on Benton door style.
Design by: Mary Jenkins, BKC Kitchen and Bath

By removing the closets there was enough space to add the needed appliances, plumbing and cabinets to transform this space into a luxury bar area. While incorporating the adjacent space’s materials and finishes (stained walnut cabinets, painted maple cabinets and matte quartz countertops with a hint of gold and purple glitz), a distinctive style was created by using the white maple cabinets for wall cabinets and the slab walnut veneer for base cabinets to anchor the space. The centered glass door wall cabinet provides an ideal location for displaying drinkware while the floating shelves serve as a display for three-dimensional art. To provide maximum function, roll out trays and a two-tiered cutlery divider was integrated into the cabinets. In addition, the bar includes integrated wine storage with refrigerator drawers which is ideal not only for wine but also bottled water, mixers and condiments for the bar. This entertainment area was finished by adding an integrated ice maker and a Galley sink, which is a workstation equipped with a 5-piece culinary kit including cutting board, drying rack, colander, bowl, and lower-tier platform, providing pure luxury for slicing garnishes and condiments for cocktail hour.
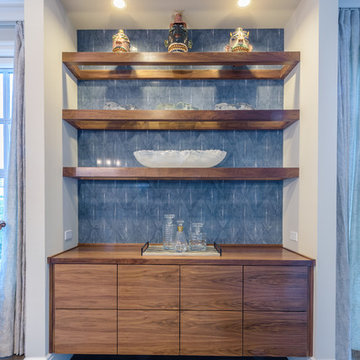
Design/Build: RPCD, Inc.
All Photos © Mike Healey Photography
Idéer för att renovera en mellanstor vintage bruna linjär brunt hemmabar, med släta luckor, skåp i mellenmörkt trä, träbänkskiva, blått stänkskydd, stänkskydd i keramik, mellanmörkt trägolv och brunt golv
Idéer för att renovera en mellanstor vintage bruna linjär brunt hemmabar, med släta luckor, skåp i mellenmörkt trä, träbänkskiva, blått stänkskydd, stänkskydd i keramik, mellanmörkt trägolv och brunt golv
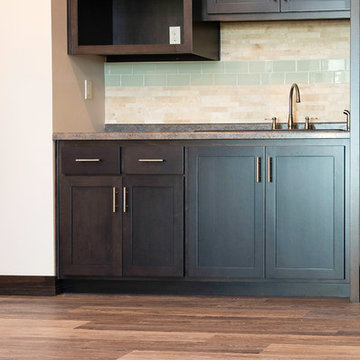
Backsplash tile: Cambria Random Strip in Ivory with Glass Tile accent; Floor: Coretec Alabaster Oak
This craftsman style home has extremely rich tones throughout. Beautiful detailing is intergrated into so many aspects of each room in this house.
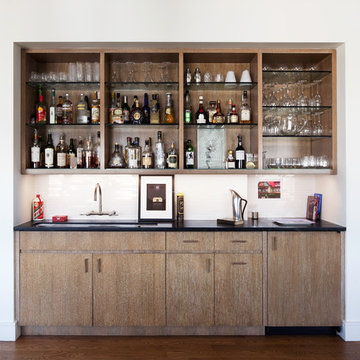
Bar Area
Idéer för mellanstora funkis linjära hemmabarer med vask, med mörkt trägolv, släta luckor och skåp i mellenmörkt trä
Idéer för mellanstora funkis linjära hemmabarer med vask, med mörkt trägolv, släta luckor och skåp i mellenmörkt trä

Inspiration för mellanstora klassiska linjära hemmabarer med vask, med en undermonterad diskho, släta luckor, skåp i mellenmörkt trä, bänkskiva i koppar, grått stänkskydd, stänkskydd i porslinskakel, betonggolv och grått golv
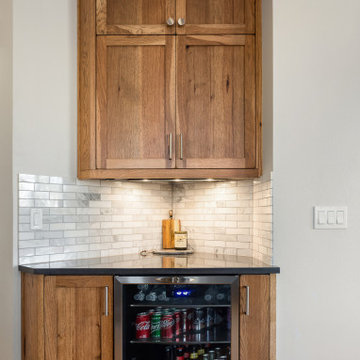
Inspiration för en mellanstor rustik grå l-formad grått hemmabar, med en undermonterad diskho, skåp i shakerstil, skåp i mellenmörkt trä, granitbänkskiva, vitt stänkskydd, stänkskydd i marmor, ljust trägolv och brunt golv

Picture Perfect House
Klassisk inredning av en mellanstor svarta linjär svart hemmabar med vask, med en undermonterad diskho, luckor med infälld panel, skåp i mellenmörkt trä, bänkskiva i täljsten, vitt stänkskydd, stänkskydd i trä, skiffergolv och svart golv
Klassisk inredning av en mellanstor svarta linjär svart hemmabar med vask, med en undermonterad diskho, luckor med infälld panel, skåp i mellenmörkt trä, bänkskiva i täljsten, vitt stänkskydd, stänkskydd i trä, skiffergolv och svart golv
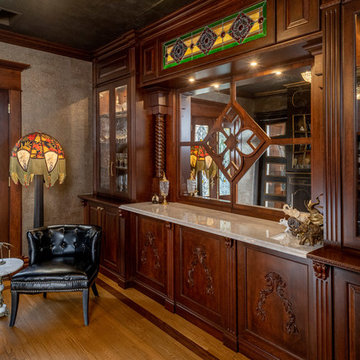
Rick Lee Photo
Inredning av en klassisk mellanstor bruna linjär brunt hemmabar med vask, med en nedsänkt diskho, skåp i mellenmörkt trä, marmorbänkskiva, mellanmörkt trägolv och brunt golv
Inredning av en klassisk mellanstor bruna linjär brunt hemmabar med vask, med en nedsänkt diskho, skåp i mellenmörkt trä, marmorbänkskiva, mellanmörkt trägolv och brunt golv
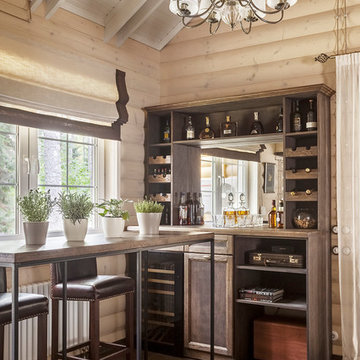
Юрий Гришко
Inspiration för en mellanstor vintage bruna linjär brunt hemmabar med stolar, med mörkt trägolv, brunt golv, luckor med infälld panel, skåp i mellenmörkt trä, träbänkskiva och spegel som stänkskydd
Inspiration för en mellanstor vintage bruna linjär brunt hemmabar med stolar, med mörkt trägolv, brunt golv, luckor med infälld panel, skåp i mellenmörkt trä, träbänkskiva och spegel som stänkskydd
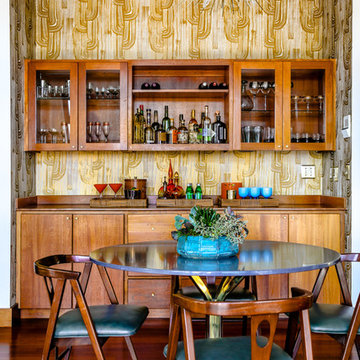
Exempel på en mellanstor retro linjär hemmabar, med släta luckor, skåp i mellenmörkt trä och träbänkskiva

Bild på en mellanstor funkis vita u-formad vitt hemmabar, med släta luckor, skåp i mellenmörkt trä, bänkskiva i kvartsit, klinkergolv i porslin, spegel som stänkskydd och grått golv
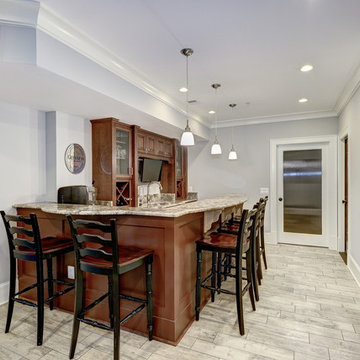
Idéer för att renovera en mellanstor vintage l-formad hemmabar med vask, med en nedsänkt diskho, luckor med upphöjd panel, skåp i mellenmörkt trä, granitbänkskiva, grått stänkskydd och klinkergolv i keramik
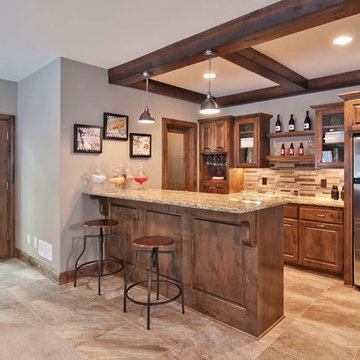
Lower-level bar area off of the indoor sport court, with beautiful wood cabinetry complimented by a wood coffered ceiling and granite countertops - Creek Hill Custom Homes MN
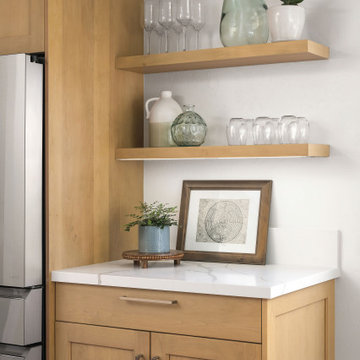
a new island layout encourages gathering with room for four. In addition to an outlet on one side of the island, a pop-up outlet at the other end allows for the utilization of small kitchen appliances and casual usage of laptops and personal devices.
Mellanstor hemmabar, med skåp i mellenmörkt trä
2