Mellanstor hemmabar
Sortera efter:
Budget
Sortera efter:Populärt i dag
1 - 20 av 56 foton
Artikel 1 av 3

Inspiration för en mellanstor vintage svarta linjär svart hemmabar med vask, med en undermonterad diskho, luckor med infälld panel, skåp i ljust trä, bänkskiva i kvarts, flerfärgad stänkskydd, klinkergolv i keramik och grått golv

The butlers pantry is conveniently located between the kitchen and the dining room. Two beverage refrigerators provide easy access to the children and guests to help themselves.

Complete renovation of a home in the rolling hills of the Loudoun County, Virginia horse country. New windows with gothic tracery, custom finish sink to match hand painted ceiling.
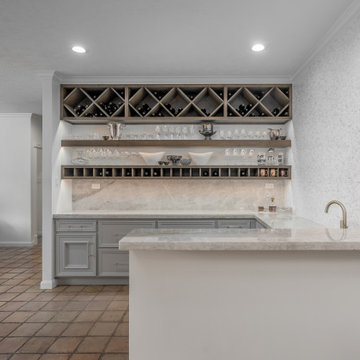
Built new cabinetry in bar area, removed walls, installed support beams, faux wood beam, wine racks, floating shelving, tile & granite backsplash, undermount sink, rose gold faucet
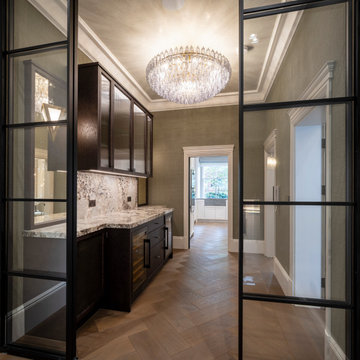
Klassisk inredning av en mellanstor blå linjär blått hemmabar, med skåp i mörkt trä, granitbänkskiva, blått stänkskydd, mellanmörkt trägolv och brunt golv
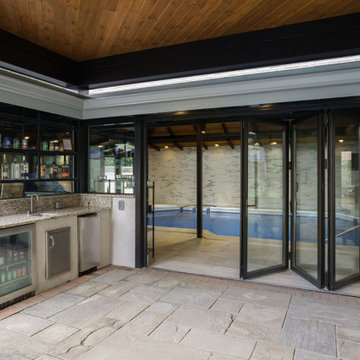
Covered outdoor bar area transitions between indoor and outdoor pools. New 650sf pavilion structure situated over 1/3 of the outdoor pool. With the combination of steel posts, steel beams, very large LVLs and I-Joists, were we able to span and area of approximately 25’x35’ with only perimeter posts.
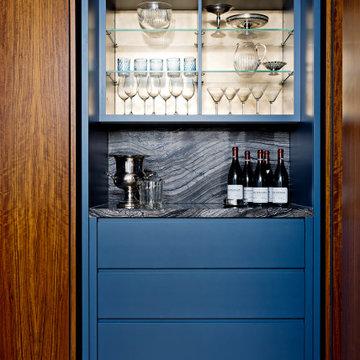
Modern colour home bar with doors to allow this space to be hidden
Bild på en mellanstor funkis flerfärgade linjär flerfärgat hemmabar, med släta luckor, blå skåp, granitbänkskiva, flerfärgad stänkskydd, mellanmörkt trägolv och brunt golv
Bild på en mellanstor funkis flerfärgade linjär flerfärgat hemmabar, med släta luckor, blå skåp, granitbänkskiva, flerfärgad stänkskydd, mellanmörkt trägolv och brunt golv
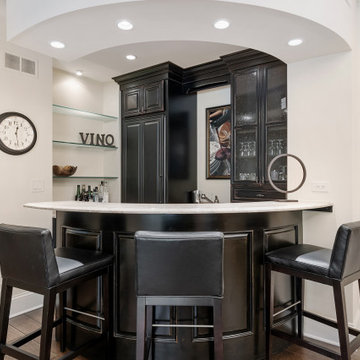
Inspiration för mellanstora moderna vitt hemmabarer med vask, med en undermonterad diskho, luckor med glaspanel, svarta skåp, granitbänkskiva, vitt stänkskydd, mörkt trägolv och brunt golv
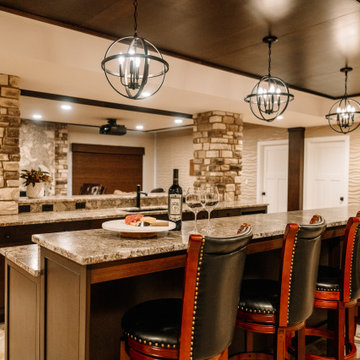
Our clients sought a welcoming remodel for their new home, balancing family and friends, even their cat companions. Durable materials and a neutral design palette ensure comfort, creating a perfect space for everyday living and entertaining.
An inviting entertainment area featuring a spacious home bar with ample seating, illuminated by elegant pendant lights, creates a perfect setting for hosting guests, ensuring a fun and sophisticated atmosphere.
---
Project by Wiles Design Group. Their Cedar Rapids-based design studio serves the entire Midwest, including Iowa City, Dubuque, Davenport, and Waterloo, as well as North Missouri and St. Louis.
For more about Wiles Design Group, see here: https://wilesdesigngroup.com/
To learn more about this project, see here: https://wilesdesigngroup.com/anamosa-iowa-family-home-remodel
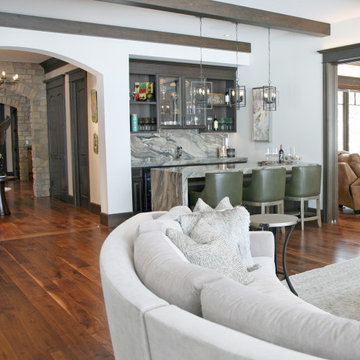
The wet bar on the main level is perfectly placed between the family room, living room, entry hall and dining room. It ends up being a relaxing place to work in the late afternoon, or have a beverage any time of the day. It is tucked into space neatly and feels like the place to land. The quartzite top was carried up the back wall to create harmony and beauty~ and the wash of color plays well with the stone wall in the entry too.
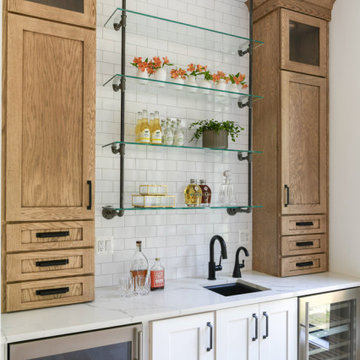
This modern farmhouse in Vienna showcases our studio’s signature style of uniting California-cool style with Midwestern traditional. Double islands in the kitchen offer loads of counter space and can function as dining and workstations. The black-and-white palette lends a modern vibe to the setup. A sleek bar adjacent to the kitchen flaunts open shelves and wooden cabinetry that allows for stylish entertaining. While warmer hues are used in the living areas and kitchen, the bathrooms are a picture of tranquility with colorful cabinetry and a calming ambiance created with elegant fixtures and decor.
---
Project designed by Vienna interior design studio Amy Peltier Interior Design & Home. They serve Mclean, Vienna, Bethesda, DC, Potomac, Great Falls, Chevy Chase, Rockville, Oakton, Alexandria, and the surrounding area.
---
For more about Amy Peltier Interior Design & Home, click here: https://peltierinteriors.com/
To learn more about this project, click here:
https://peltierinteriors.com/portfolio/modern-elegant-farmhouse-interior-design-vienna/
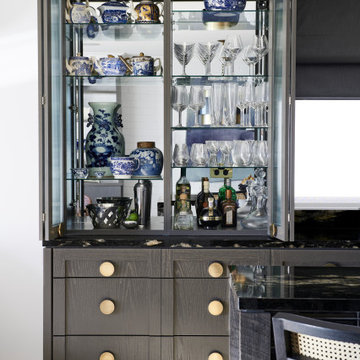
Bi-fold opening bar with fluted glass inset panel. Mirrored back and glass shelves.
Eklektisk inredning av en mellanstor svarta parallell svart hemmabar, med en undermonterad diskho, luckor med glaspanel, grå skåp, granitbänkskiva, svart stänkskydd, mellanmörkt trägolv och grått golv
Eklektisk inredning av en mellanstor svarta parallell svart hemmabar, med en undermonterad diskho, luckor med glaspanel, grå skåp, granitbänkskiva, svart stänkskydd, mellanmörkt trägolv och grått golv
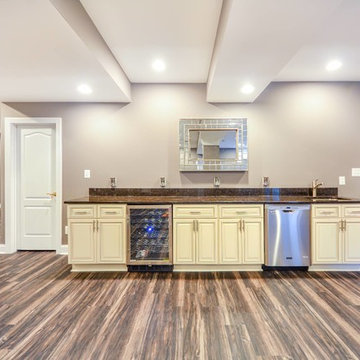
Cream cabinetry and brown granite countertop is a great color mix for the basement.
Klassisk inredning av en mellanstor bruna linjär brunt hemmabar med vask, med en undermonterad diskho, luckor med upphöjd panel, vita skåp, granitbänkskiva, brunt stänkskydd, vinylgolv och brunt golv
Klassisk inredning av en mellanstor bruna linjär brunt hemmabar med vask, med en undermonterad diskho, luckor med upphöjd panel, vita skåp, granitbänkskiva, brunt stänkskydd, vinylgolv och brunt golv
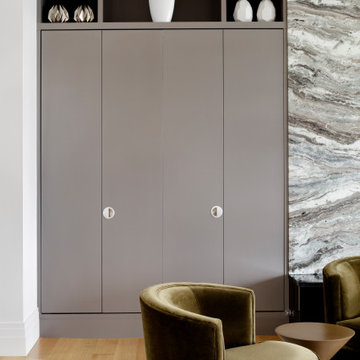
Inspiration för en mellanstor funkis hemmabar med vask, med grå skåp, grått stänkskydd, ljust trägolv och brunt golv
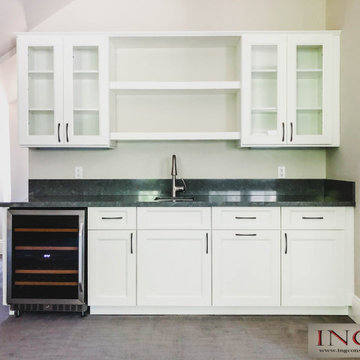
Malibu, CA - Entertainment/Game room wet bar / Attic conversion
Inspiration för mellanstora klassiska linjära grönt hemmabarer med vask, med en nedsänkt diskho, luckor med glaspanel, vita skåp, granitbänkskiva, grönt stänkskydd, heltäckningsmatta och grått golv
Inspiration för mellanstora klassiska linjära grönt hemmabarer med vask, med en nedsänkt diskho, luckor med glaspanel, vita skåp, granitbänkskiva, grönt stänkskydd, heltäckningsmatta och grått golv
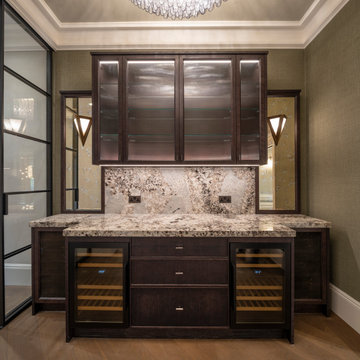
Inredning av en klassisk mellanstor blå linjär blått hemmabar, med skåp i mörkt trä, granitbänkskiva, blått stänkskydd, mellanmörkt trägolv och brunt golv
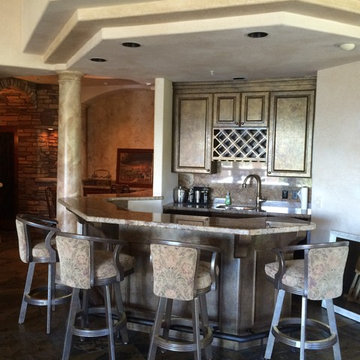
Idéer för mellanstora vintage l-formade grått hemmabarer med vask, med en undermonterad diskho, granitbänkskiva, skåp i shakerstil, svarta skåp, grått stänkskydd, skiffergolv och grått golv
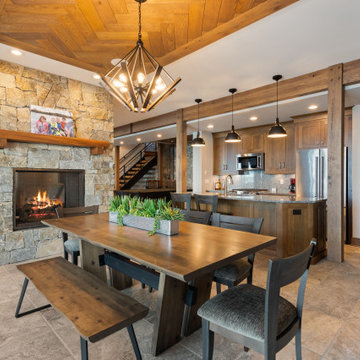
The lower level recreation area has a second kitchen with casual seating area and two sided fireplace. The wood herringbone ceiling over the table is repeated over the billiards area. The stone floor and all natural materials enhance the rustic character of the home.
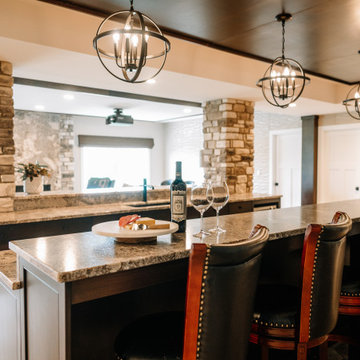
Our clients sought a welcoming remodel for their new home, balancing family and friends, even their cat companions. Durable materials and a neutral design palette ensure comfort, creating a perfect space for everyday living and entertaining.
An inviting entertainment area featuring a spacious home bar with ample seating, illuminated by elegant pendant lights, creates a perfect setting for hosting guests, ensuring a fun and sophisticated atmosphere.
---
Project by Wiles Design Group. Their Cedar Rapids-based design studio serves the entire Midwest, including Iowa City, Dubuque, Davenport, and Waterloo, as well as North Missouri and St. Louis.
For more about Wiles Design Group, see here: https://wilesdesigngroup.com/
To learn more about this project, see here: https://wilesdesigngroup.com/anamosa-iowa-family-home-remodel
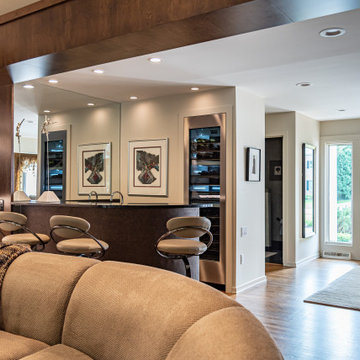
Great room with wet bar updated to provide a custom contemporary feel for entertaining and everyday living.
Foto på en mellanstor funkis svarta hemmabar med vask, med släta luckor, skåp i mörkt trä, granitbänkskiva, svart stänkskydd, mellanmörkt trägolv och brunt golv
Foto på en mellanstor funkis svarta hemmabar med vask, med släta luckor, skåp i mörkt trä, granitbänkskiva, svart stänkskydd, mellanmörkt trägolv och brunt golv
Mellanstor hemmabar
1