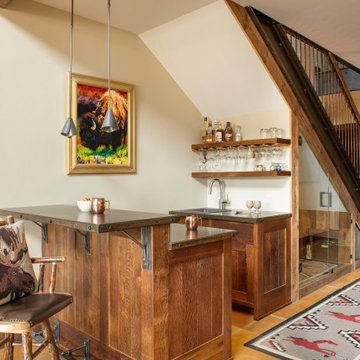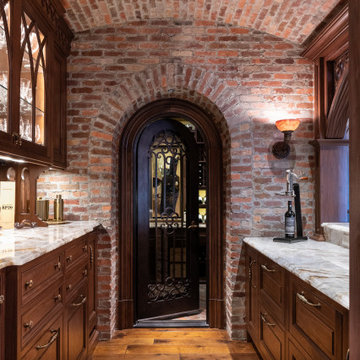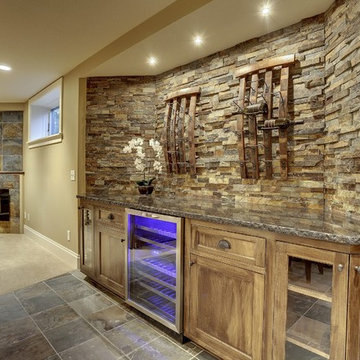Mellanstor, stor hemmabar
Sortera efter:
Budget
Sortera efter:Populärt i dag
21 - 40 av 25 789 foton
Artikel 1 av 3

Idéer för en mellanstor lantlig grå linjär hemmabar med vask, med skåp i shakerstil, vita skåp, bänkskiva i kvarts, vitt stänkskydd, stänkskydd i trä, mellanmörkt trägolv och brunt golv

Joshua Caldwell
Bild på en stor rustik bruna u-formad brunt hemmabar med stolar, med skåp i mellenmörkt trä, luckor med infälld panel, grått stänkskydd, mellanmörkt trägolv och brunt golv
Bild på en stor rustik bruna u-formad brunt hemmabar med stolar, med skåp i mellenmörkt trä, luckor med infälld panel, grått stänkskydd, mellanmörkt trägolv och brunt golv

Emilio Collavino
Inredning av en modern stor grå parallell grått hemmabar med vask, med skåp i mörkt trä, marmorbänkskiva, klinkergolv i porslin, grått golv, en nedsänkt diskho, svart stänkskydd och öppna hyllor
Inredning av en modern stor grå parallell grått hemmabar med vask, med skåp i mörkt trä, marmorbänkskiva, klinkergolv i porslin, grått golv, en nedsänkt diskho, svart stänkskydd och öppna hyllor

Maritim inredning av en stor vita parallell vitt hemmabar med vask, med en undermonterad diskho, luckor med glaspanel, blå skåp, bänkskiva i kvarts, grått stänkskydd, spegel som stänkskydd, klinkergolv i porslin och brunt golv

Idéer för en mellanstor rustik bruna parallell hemmabar med stolar, med en undermonterad diskho, luckor med infälld panel, skåp i mellenmörkt trä och beiget golv

A perfect nook for that coffee and tea station, or side bar when entertaining in the formal dining area, the simplicity of the side bar greats visitors as they enter from the front door. The clean, sleek lines, and organic textures give a glimpse of what is to come once one turns the corner and enters the kitchen.

Bild på en mellanstor maritim vita linjär vitt hemmabar med vask, med en undermonterad diskho, skåp i shakerstil, blå skåp, stänkskydd i metallkakel och mellanmörkt trägolv

shaker cabinets, coffee bar, bar, wine fridge, beverage fridge, wine rack, wine racks, wine storage.
Christopher Stark Photo
Inredning av en lantlig stor hemmabar, med en undermonterad diskho, luckor med profilerade fronter, vita skåp, bänkskiva i koppar, flerfärgad stänkskydd, stänkskydd i stickkakel och mörkt trägolv
Inredning av en lantlig stor hemmabar, med en undermonterad diskho, luckor med profilerade fronter, vita skåp, bänkskiva i koppar, flerfärgad stänkskydd, stänkskydd i stickkakel och mörkt trägolv

Inspiration för mellanstora klassiska linjära brunt hemmabarer med vask, med en nedsänkt diskho, luckor med glaspanel, blå skåp, träbänkskiva och blått stänkskydd

We had the privilege of transforming the kitchen space of a beautiful Grade 2 listed farmhouse located in the serene village of Great Bealings, Suffolk. The property, set within 2 acres of picturesque landscape, presented a unique canvas for our design team. Our objective was to harmonise the traditional charm of the farmhouse with contemporary design elements, achieving a timeless and modern look.
For this project, we selected the Davonport Shoreditch range. The kitchen cabinetry, adorned with cock-beading, was painted in 'Plaster Pink' by Farrow & Ball, providing a soft, warm hue that enhances the room's welcoming atmosphere.
The countertops were Cloudy Gris by Cosistone, which complements the cabinetry's gentle tones while offering durability and a luxurious finish.
The kitchen was equipped with state-of-the-art appliances to meet the modern homeowner's needs, including:
- 2 Siemens under-counter ovens for efficient cooking.
- A Capel 90cm full flex hob with a downdraught extractor, blending seamlessly into the design.
- Shaws Ribblesdale sink, combining functionality with aesthetic appeal.
- Liebherr Integrated tall fridge, ensuring ample storage with a sleek design.
- Capel full-height wine cabinet, a must-have for wine enthusiasts.
- An additional Liebherr under-counter fridge for extra convenience.
Beyond the main kitchen, we designed and installed a fully functional pantry, addressing storage needs and organising the space.
Our clients sought to create a space that respects the property's historical essence while infusing modern elements that reflect their style. The result is a pared-down traditional look with a contemporary twist, achieving a balanced and inviting kitchen space that serves as the heart of the home.
This project exemplifies our commitment to delivering bespoke kitchen solutions that meet our clients' aspirations. Feel inspired? Get in touch to get started.

Our Long Island studio used a bright, neutral palette to create a cohesive ambiance in this beautiful lower level designed for play and entertainment. We used wallpapers, tiles, rugs, wooden accents, soft furnishings, and creative lighting to make it a fun, livable, sophisticated entertainment space for the whole family. The multifunctional space has a golf simulator and pool table, a wine room and home bar, and televisions at every site line, making it THE favorite hangout spot in this home.
---Project designed by Long Island interior design studio Annette Jaffe Interiors. They serve Long Island including the Hamptons, as well as NYC, the tri-state area, and Boca Raton, FL.
For more about Annette Jaffe Interiors, click here:
https://annettejaffeinteriors.com/
To learn more about this project, click here:
https://www.annettejaffeinteriors.com/residential-portfolio/manhasset-luxury-basement-interior-design/

Our Austin studio decided to go bold with this project by ensuring that each space had a unique identity in the Mid-Century Modern style bathroom, butler's pantry, and mudroom. We covered the bathroom walls and flooring with stylish beige and yellow tile that was cleverly installed to look like two different patterns. The mint cabinet and pink vanity reflect the mid-century color palette. The stylish knobs and fittings add an extra splash of fun to the bathroom.
The butler's pantry is located right behind the kitchen and serves multiple functions like storage, a study area, and a bar. We went with a moody blue color for the cabinets and included a raw wood open shelf to give depth and warmth to the space. We went with some gorgeous artistic tiles that create a bold, intriguing look in the space.
In the mudroom, we used siding materials to create a shiplap effect to create warmth and texture – a homage to the classic Mid-Century Modern design. We used the same blue from the butler's pantry to create a cohesive effect. The large mint cabinets add a lighter touch to the space.
---
Project designed by the Atomic Ranch featured modern designers at Breathe Design Studio. From their Austin design studio, they serve an eclectic and accomplished nationwide clientele including in Palm Springs, LA, and the San Francisco Bay Area.
For more about Breathe Design Studio, see here: https://www.breathedesignstudio.com/
To learn more about this project, see here: https://www.breathedesignstudio.com/atomic-ranch

Exempel på en mellanstor vita linjär vitt hemmabar, med luckor med infälld panel, vita skåp, bänkskiva i kvartsit, vitt stänkskydd, stänkskydd i tunnelbanekakel och mörkt trägolv

Idéer för mellanstora vintage parallella grått hemmabarer, med luckor med upphöjd panel, skåp i mellenmörkt trä, mellanmörkt trägolv och brunt golv

Located in Old Seagrove, FL, this 1980's beach house was is steps away from the beach and a short walk from Seaside Square. Working with local general contractor, Corestruction, the existing 3 bedroom and 3 bath house was completely remodeled. Additionally, 3 more bedrooms and bathrooms were constructed over the existing garage and kitchen, staying within the original footprint. This modern coastal design focused on maximizing light and creating a comfortable and inviting home to accommodate large families vacationing at the beach. The large backyard was completely overhauled, adding a pool, limestone pavers and turf, to create a relaxing outdoor living space.

Butler's Pantry
Idéer för att renovera en mellanstor funkis vita parallell vitt hemmabar, med skåp i shakerstil, svarta skåp, vitt stänkskydd och ljust trägolv
Idéer för att renovera en mellanstor funkis vita parallell vitt hemmabar, med skåp i shakerstil, svarta skåp, vitt stänkskydd och ljust trägolv

Basement wet bar with stikwood wall, industrial pipe shelving, beverage cooler, and microwave.
Idéer för att renovera en mellanstor vintage flerfärgade linjär flerfärgat hemmabar med vask, med en undermonterad diskho, skåp i shakerstil, blå skåp, bänkskiva i kvartsit, brunt stänkskydd, stänkskydd i trä, betonggolv och grått golv
Idéer för att renovera en mellanstor vintage flerfärgade linjär flerfärgat hemmabar med vask, med en undermonterad diskho, skåp i shakerstil, blå skåp, bänkskiva i kvartsit, brunt stänkskydd, stänkskydd i trä, betonggolv och grått golv

This vibrant scullery is adjacent to the kitchen through a cased opening, and functions as a perfect spot for additional storage, wine storage, a coffee station, and much more. Pike choose a large wall of open bookcase style shelving to cover one wall and be a great spot to store fine china, bar ware, cookbooks, etc. However, it would be very simple to add some cabinet doors if desired by the homeowner with the way these were designed.
Take note of the cabinet from wine fridge near the center of this photo, and to the left of it is actually a cabinet front dishwasher.
Cabinet color- Benjamin Moore Soot
Wine Fridge- Thermador Freedom ( https://www.fergusonshowrooms.com/product/thermador-T24UW900-custom-panel-right-hinge-1221773)

Loft apartment gets a custom home bar complete with liquor storage and prep area. Shelving and slab backsplash make this a unique spot for entertaining.
Mellanstor, stor hemmabar
2
