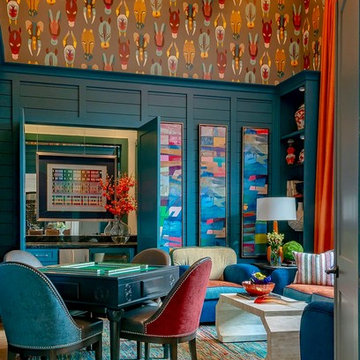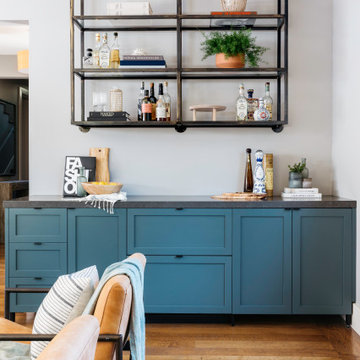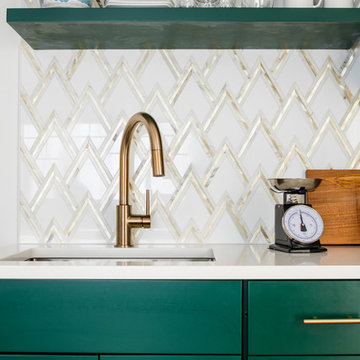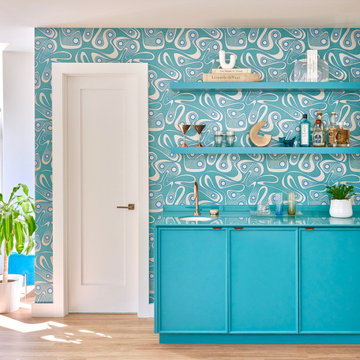Mellanstor turkos hemmabar
Sortera efter:
Budget
Sortera efter:Populärt i dag
1 - 20 av 88 foton
Artikel 1 av 3

Shaken or stirred??
Either is fine, as long as we’re mixing drinks at this gorgeous bar!
In love with the backless metal shelves that glimpses the tile behind and the custom made appliance panels that cover the beverage fridges. This bar is a 10/10!

Creative use of our Hexagon tile to create an eye-catching ombre kitchen backsplash!
DESIGN
Jkath Design Build + Reinvent
PHOTOS
Chelsie Lopez
LOCATION
Wayzata, MN
TILE SHOWN
6" HEXAGON in Daisy, Morning Thaw, and Peacock

Mahjong Game Room with Wet Bar
Klassisk inredning av en mellanstor hemmabar med stolar, med spegel som stänkskydd, luckor med infälld panel och blå skåp
Klassisk inredning av en mellanstor hemmabar med stolar, med spegel som stänkskydd, luckor med infälld panel och blå skåp

Fabulous home bar where we installed the koi wallpaper backsplash and painted the cabinets in a high-gloss black lacquer!
Foto på en mellanstor funkis svarta linjär hemmabar med vask, med en undermonterad diskho, släta luckor, svarta skåp, marmorbänkskiva, mellanmörkt trägolv och brunt golv
Foto på en mellanstor funkis svarta linjär hemmabar med vask, med en undermonterad diskho, släta luckor, svarta skåp, marmorbänkskiva, mellanmörkt trägolv och brunt golv

Tony Soluri Photography
Idéer för mellanstora funkis linjära svart hemmabarer med vask, med en undermonterad diskho, luckor med glaspanel, vita skåp, marmorbänkskiva, vitt stänkskydd, spegel som stänkskydd, klinkergolv i keramik och svart golv
Idéer för mellanstora funkis linjära svart hemmabarer med vask, med en undermonterad diskho, luckor med glaspanel, vita skåp, marmorbänkskiva, vitt stänkskydd, spegel som stänkskydd, klinkergolv i keramik och svart golv

A custom-made expansive two-story home providing views of the spacious kitchen, breakfast nook, dining, great room and outdoor amenities upon entry.
Featuring 11,000 square feet of open area lavish living this residence does not disappoint with the attention to detail throughout. Elegant features embellish this
home with the intricate woodworking and exposed wood beams, ceiling details, gorgeous stonework, European Oak flooring throughout, and unique lighting.
This residence offers seven bedrooms including a mother-in-law suite, nine bathrooms, a bonus room, his and her offices, wet bar adjacent to dining area, wine
room, laundry room featuring a dog wash area and a game room located above one of the two garages. The open-air kitchen is the perfect space for entertaining
family and friends with the two islands, custom panel Sub-Zero appliances and easy access to the dining areas.
Outdoor amenities include a pool with sun shelf and spa, fire bowls spilling water into the pool, firepit, large covered lanai with summer kitchen and fireplace
surrounded by roll down screens to protect guests from inclement weather, and two additional covered lanais. This is luxury at its finest!

Bild på en mellanstor vintage grå linjär grått hemmabar, med skåp i shakerstil, blå skåp, mellanmörkt trägolv och brunt golv

This cozy lake cottage skillfully incorporates a number of features that would normally be restricted to a larger home design. A glance of the exterior reveals a simple story and a half gable running the length of the home, enveloping the majority of the interior spaces. To the rear, a pair of gables with copper roofing flanks a covered dining area and screened porch. Inside, a linear foyer reveals a generous staircase with cascading landing.
Further back, a centrally placed kitchen is connected to all of the other main level entertaining spaces through expansive cased openings. A private study serves as the perfect buffer between the homes master suite and living room. Despite its small footprint, the master suite manages to incorporate several closets, built-ins, and adjacent master bath complete with a soaker tub flanked by separate enclosures for a shower and water closet.
Upstairs, a generous double vanity bathroom is shared by a bunkroom, exercise space, and private bedroom. The bunkroom is configured to provide sleeping accommodations for up to 4 people. The rear-facing exercise has great views of the lake through a set of windows that overlook the copper roof of the screened porch below.

Johnathan Adler light fixture hangs above this eclectic space.
Brian Covington Photography
Exempel på en mellanstor klassisk vita u-formad vitt hemmabar med vask, med skåp i shakerstil, bänkskiva i kvarts, spegel som stänkskydd och beiget golv
Exempel på en mellanstor klassisk vita u-formad vitt hemmabar med vask, med skåp i shakerstil, bänkskiva i kvarts, spegel som stänkskydd och beiget golv

Home Bar
Idéer för mellanstora funkis vitt hemmabarer, med skåp i shakerstil, blå skåp, bänkskiva i kvartsit, blått stänkskydd, stänkskydd i keramik, klinkergolv i keramik och brunt golv
Idéer för mellanstora funkis vitt hemmabarer, med skåp i shakerstil, blå skåp, bänkskiva i kvartsit, blått stänkskydd, stänkskydd i keramik, klinkergolv i keramik och brunt golv

Martin King Photography
Idéer för att renovera en mellanstor maritim flerfärgade u-formad flerfärgat hemmabar med stolar, med en undermonterad diskho, skåp i shakerstil, blå skåp, bänkskiva i kvarts, blått stänkskydd, klinkergolv i porslin, stänkskydd i tunnelbanekakel och beiget golv
Idéer för att renovera en mellanstor maritim flerfärgade u-formad flerfärgat hemmabar med stolar, med en undermonterad diskho, skåp i shakerstil, blå skåp, bänkskiva i kvarts, blått stänkskydd, klinkergolv i porslin, stänkskydd i tunnelbanekakel och beiget golv

Dustin.Peck.Photography.Inc
Inspiration för mellanstora klassiska linjära beige hemmabarer med vask, med en undermonterad diskho, blå skåp, marmorbänkskiva, mellanmörkt trägolv, brunt golv, luckor med infälld panel och flerfärgad stänkskydd
Inspiration för mellanstora klassiska linjära beige hemmabarer med vask, med en undermonterad diskho, blå skåp, marmorbänkskiva, mellanmörkt trägolv, brunt golv, luckor med infälld panel och flerfärgad stänkskydd

This is a Craftsman home in Denver’s Hilltop neighborhood. We added a family room, mudroom and kitchen to the back of the home.
Idéer för att renovera en mellanstor vintage vita linjär vitt hemmabar, med svart stänkskydd, stänkskydd i porslinskakel, släta luckor, svarta skåp och bänkskiva i kvartsit
Idéer för att renovera en mellanstor vintage vita linjär vitt hemmabar, med svart stänkskydd, stänkskydd i porslinskakel, släta luckor, svarta skåp och bänkskiva i kvartsit

Exempel på en mellanstor modern grå linjär grått hemmabar, med släta luckor, vita skåp, bänkskiva i kvarts, grönt stänkskydd, stänkskydd i mosaik och mellanmörkt trägolv

Photo by Vance Fox showing the bar with large window view to the forest and custom refrigerated wine wall.
Modern inredning av en mellanstor parallell hemmabar med vask, med en undermonterad diskho, släta luckor, skåp i mellenmörkt trä, bänkskiva i kvarts, ljust trägolv och brunt golv
Modern inredning av en mellanstor parallell hemmabar med vask, med en undermonterad diskho, släta luckor, skåp i mellenmörkt trä, bänkskiva i kvarts, ljust trägolv och brunt golv

Peter Bennetts
Modern inredning av en mellanstor svarta l-formad svart hemmabar med stolar, med en undermonterad diskho, svarta skåp, granitbänkskiva, flerfärgad stänkskydd, stänkskydd i sten, svart golv och släta luckor
Modern inredning av en mellanstor svarta l-formad svart hemmabar med stolar, med en undermonterad diskho, svarta skåp, granitbänkskiva, flerfärgad stänkskydd, stänkskydd i sten, svart golv och släta luckor

This one is near and dear to my heart. Not only is it in my own backyard, it is also the first remodel project I've gotten to do for myself! This space was previously a detached two car garage in our backyard. Seeing it transform from such a utilitarian, dingy garage to a bright and cheery little retreat was so much fun and so rewarding! This space was slated to be an AirBNB from the start and I knew I wanted to design it for the adventure seeker, the savvy traveler, and those who appreciate all the little design details . My goal was to make a warm and inviting space that our guests would look forward to coming back to after a full day of exploring the city or gorgeous mountains and trails that define the Pacific Northwest. I also wanted to make a few bold choices, like the hunter green kitchen cabinets or patterned tile, because while a lot of people might be too timid to make those choice for their own home, who doesn't love trying it on for a few days?At the end of the day I am so happy with how it all turned out!
---
Project designed by interior design studio Kimberlee Marie Interiors. They serve the Seattle metro area including Seattle, Bellevue, Kirkland, Medina, Clyde Hill, and Hunts Point.
For more about Kimberlee Marie Interiors, see here: https://www.kimberleemarie.com/

This beautiful sun room features a seating area which highlights a custom Coffee Station/Dry Bar with quartz counter tops, featuring honey bronze hardware and plenty of storage and the ability to display your favorite items behind the glass display cabinets wall hung framed T.V. Beautiful white oak floors through out the home, finished with soft touches such as a neutral colored area rug, custom window treatments, large windows allowing plenty of natural light, custom Lee slipcovers, perfectly placed bronze reading lamps and a woven basket to hold your favorite reading materials.

An otherwise unremarkable lower level is now a layered, multifunctional room including a place to play, watch, sleep, and drink. Our client didn’t want light, bright, airy grey and white - PASS! She wanted established, lived-in, stories to tell, more to make, and endless interest. So we put in true French Oak planks stained in a tobacco tone, dressed the walls in gold rivets and black hemp paper, and filled them with vintage art and lighting. We added a bar, sleeper sofa of dreams, and wrapped a drink ledge around the room so players can easily free up their hands to line up their next shot or elbow bump a teammate for encouragement! Soapstone, aged brass, blackened steel, antiqued mirrors, distressed woods and vintage inspired textiles are all at home in this story - GAME ON!
Check out the laundry details as well. The beloved house cats claimed the entire corner of cabinetry for the ultimate maze (and clever litter box concealment).
Overall, a WIN-WIN!

Isn't this space just so groovy? We love how the custom bar/kitchenette in the guest house turned out. Denise had custom cabinetry designed and painted turquoise. The counter top is back painted glass. The focal pint is the incredible wall paper that makes the space, bright, colorful and so much fun.
Mellanstor turkos hemmabar
1