Mellanstor vita hemmabar
Sortera efter:
Budget
Sortera efter:Populärt i dag
101 - 120 av 2 159 foton
Artikel 1 av 3

Foto på en mellanstor vintage vita l-formad hemmabar med vask, med en undermonterad diskho, luckor med infälld panel, svarta skåp, bänkskiva i kvarts, vitt stänkskydd, stänkskydd i marmor, ljust trägolv och brunt golv
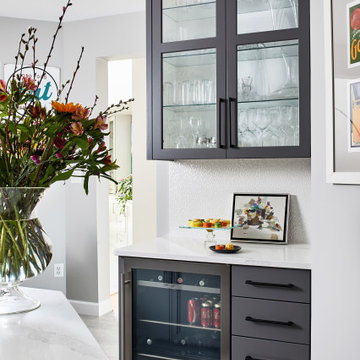
Idéer för att renovera en mellanstor vintage vita linjär vitt hemmabar, med släta luckor, grå skåp, vitt stänkskydd och grått golv

Butler's Pantry
Idéer för att renovera en mellanstor funkis vita parallell vitt hemmabar, med skåp i shakerstil, svarta skåp, vitt stänkskydd och ljust trägolv
Idéer för att renovera en mellanstor funkis vita parallell vitt hemmabar, med skåp i shakerstil, svarta skåp, vitt stänkskydd och ljust trägolv

Butler's Pantry
Exempel på en mellanstor modern vita parallell vitt hemmabar, med skåp i shakerstil, svarta skåp, vitt stänkskydd och ljust trägolv
Exempel på en mellanstor modern vita parallell vitt hemmabar, med skåp i shakerstil, svarta skåp, vitt stänkskydd och ljust trägolv
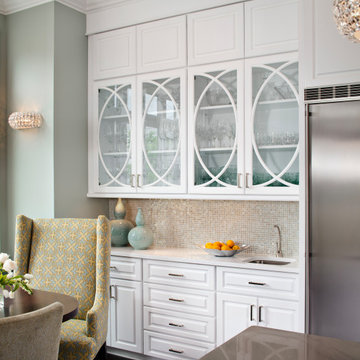
Inspiration för en mellanstor vintage vita linjär vitt hemmabar med vask, med en undermonterad diskho, luckor med upphöjd panel, vita skåp, beige stänkskydd, mörkt trägolv och brunt golv
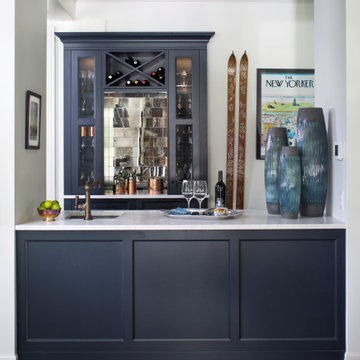
Full house remodel including kitchen
Inredning av en klassisk mellanstor vita u-formad vitt hemmabar, med skåp i shakerstil, blå skåp, marmorbänkskiva, spegel som stänkskydd, mellanmörkt trägolv, brunt golv och en undermonterad diskho
Inredning av en klassisk mellanstor vita u-formad vitt hemmabar, med skåp i shakerstil, blå skåp, marmorbänkskiva, spegel som stänkskydd, mellanmörkt trägolv, brunt golv och en undermonterad diskho
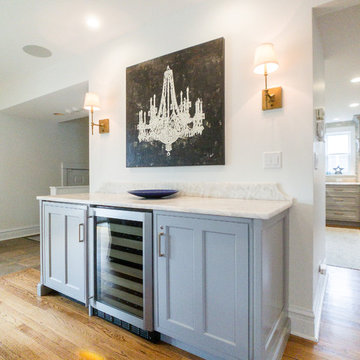
Idéer för att renovera en mellanstor vintage vita linjär vitt hemmabar, med luckor med infälld panel, grå skåp, bänkskiva i kvarts, mellanmörkt trägolv och brunt golv
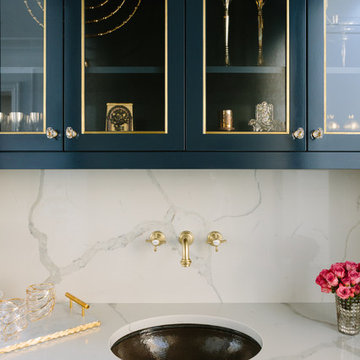
Photo Credit:
Aimée Mazzenga
Idéer för en mellanstor klassisk vita linjär hemmabar med vask, med en undermonterad diskho, luckor med profilerade fronter, blå skåp, kaklad bänkskiva, vitt stänkskydd, stänkskydd i porslinskakel, mörkt trägolv och brunt golv
Idéer för en mellanstor klassisk vita linjär hemmabar med vask, med en undermonterad diskho, luckor med profilerade fronter, blå skåp, kaklad bänkskiva, vitt stänkskydd, stänkskydd i porslinskakel, mörkt trägolv och brunt golv
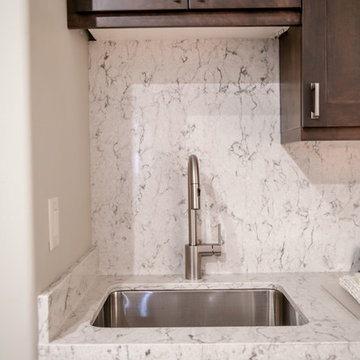
Lodges at Deer Valley is a classic statement in rustic elegance and warm hospitality. Conveniently located less than half a mile from the base of Deer Valley Resort. Lockout kitchenette.
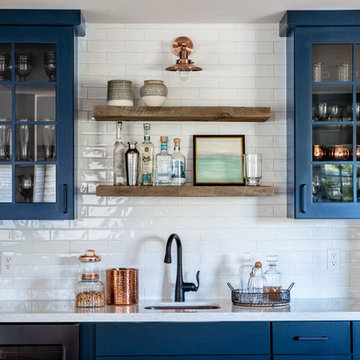
Idéer för mellanstora vintage linjära vitt hemmabarer med vask, med en undermonterad diskho, skåp i shakerstil, blå skåp, bänkskiva i kvarts, vitt stänkskydd, stänkskydd i tunnelbanekakel, mellanmörkt trägolv och brunt golv

Builder: Homes by True North
Interior Designer: L. Rose Interiors
Photographer: M-Buck Studio
This charming house wraps all of the conveniences of a modern, open concept floor plan inside of a wonderfully detailed modern farmhouse exterior. The front elevation sets the tone with its distinctive twin gable roofline and hipped main level roofline. Large forward facing windows are sheltered by a deep and inviting front porch, which is further detailed by its use of square columns, rafter tails, and old world copper lighting.
Inside the foyer, all of the public spaces for entertaining guests are within eyesight. At the heart of this home is a living room bursting with traditional moldings, columns, and tiled fireplace surround. Opposite and on axis with the custom fireplace, is an expansive open concept kitchen with an island that comfortably seats four. During the spring and summer months, the entertainment capacity of the living room can be expanded out onto the rear patio featuring stone pavers, stone fireplace, and retractable screens for added convenience.
When the day is done, and it’s time to rest, this home provides four separate sleeping quarters. Three of them can be found upstairs, including an office that can easily be converted into an extra bedroom. The master suite is tucked away in its own private wing off the main level stair hall. Lastly, more entertainment space is provided in the form of a lower level complete with a theatre room and exercise space.
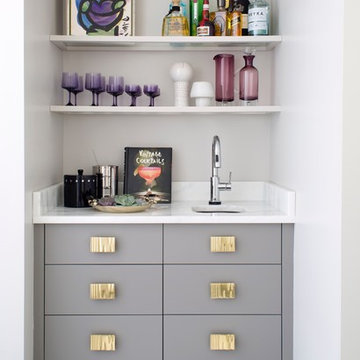
Inspiration för mellanstora moderna linjära vitt hemmabarer med vask, med släta luckor, grå skåp, bänkskiva i kvartsit, en undermonterad diskho, mörkt trägolv och brunt golv
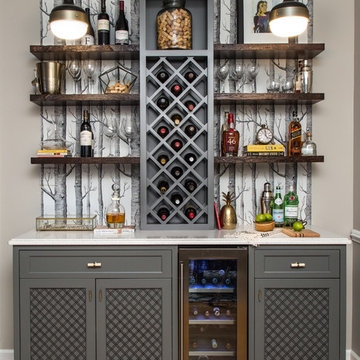
Kyle Caldwell
Idéer för att renovera en mellanstor vintage vita linjär vitt hemmabar med vask, med skåp i shakerstil, grå skåp, bänkskiva i kvarts och mellanmörkt trägolv
Idéer för att renovera en mellanstor vintage vita linjär vitt hemmabar med vask, med skåp i shakerstil, grå skåp, bänkskiva i kvarts och mellanmörkt trägolv
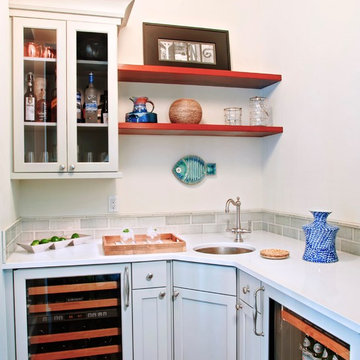
Bild på en mellanstor vintage vita l-formad vitt hemmabar med vask, med skåp i shakerstil, vita skåp, bänkskiva i kvartsit, grått stänkskydd, stänkskydd i marmor, mellanmörkt trägolv och brunt golv
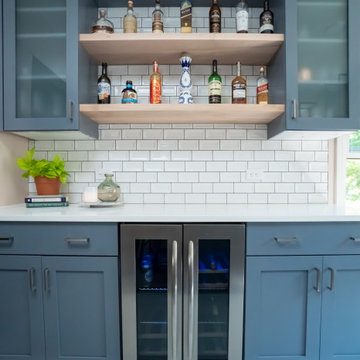
Idéer för mellanstora funkis linjära vitt hemmabarer, med skåp i shakerstil, vitt stänkskydd, stänkskydd i keramik, klinkergolv i porslin och grått golv
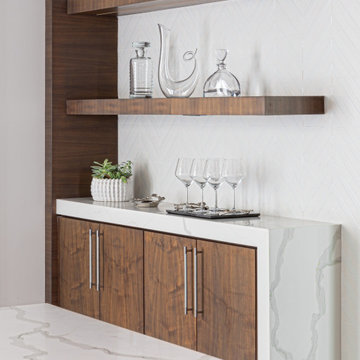
Idéer för en mellanstor modern vita hemmabar, med släta luckor, bruna skåp, vitt stänkskydd och stänkskydd i mosaik

A custom-made expansive two-story home providing views of the spacious kitchen, breakfast nook, dining, great room and outdoor amenities upon entry.
Featuring 11,000 square feet of open area lavish living this residence does not disappoint with the attention to detail throughout. Elegant features embellish this
home with the intricate woodworking and exposed wood beams, ceiling details, gorgeous stonework, European Oak flooring throughout, and unique lighting.
This residence offers seven bedrooms including a mother-in-law suite, nine bathrooms, a bonus room, his and her offices, wet bar adjacent to dining area, wine
room, laundry room featuring a dog wash area and a game room located above one of the two garages. The open-air kitchen is the perfect space for entertaining
family and friends with the two islands, custom panel Sub-Zero appliances and easy access to the dining areas.
Outdoor amenities include a pool with sun shelf and spa, fire bowls spilling water into the pool, firepit, large covered lanai with summer kitchen and fireplace
surrounded by roll down screens to protect guests from inclement weather, and two additional covered lanais. This is luxury at its finest!
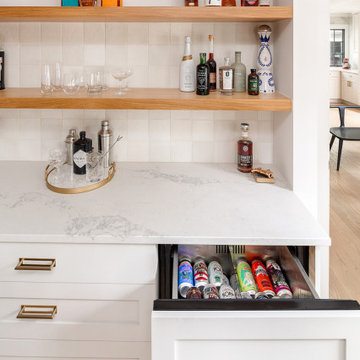
Upgrades to the existing dining room in a first floor remodel included building a new bar with storage and shelving for entertaining family and friends. Features include 2 fridge drawers for chilling beverages, engineered quartz countertops, natural stained wood shelves, ceramic tile backsplash and lighting.
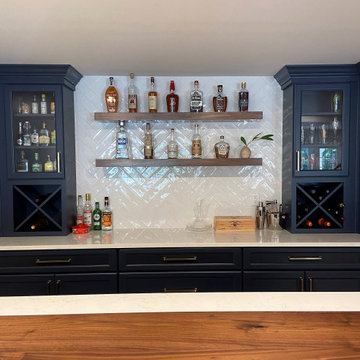
Inredning av en mellanstor vita parallell vitt hemmabar med vask, med en undermonterad diskho, blå skåp, träbänkskiva, vitt stänkskydd, stänkskydd i tunnelbanekakel, mellanmörkt trägolv och brunt golv
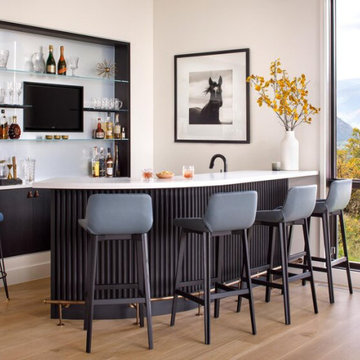
Our Aspen studio designed this luxe modern home with fabulous furnishings and decor that are in sync with the natural beauty of Colorado. In this foyer, the large glass door pivots, and as light pours in, it mellows the hemlock-paneled wall and white oak floors. The glow of the Noguchi lantern above, the soft Moroccan runner under foot, and the woven cognac leather bench all create a welcoming entry to this modern mountain home. The golden hillside grasses inspired the warm tones we chose for furnishings, including the custom white oak dining table with steel wishbone legs and the handmade console cabinet. A little bit of a lavender hue in the bedrooms relates to the lavender and sage that grows so beautifully in Colorado. We used a classic black and white combination in the kitchen, creating an elegant, sophisticated vibe. For the home bar, we followed a similar scheme with white quartz countertops contrasting with black-stained fluted paneling. Oak flooring, brass accents, and Italian bar stools by Amura create a warm and inviting corner to settle in for a drink.
---
Joe McGuire Design is an Aspen and Boulder interior design firm bringing a uniquely holistic approach to home interiors since 2005.
For more about Joe McGuire Design, see here: https://www.joemcguiredesign.com/
To learn more about this project, see here:
https://www.joemcguiredesign.com/modern-chalet
Mellanstor vita hemmabar
6