Modern l-formad hemmabar
Sortera efter:
Budget
Sortera efter:Populärt i dag
61 - 80 av 1 176 foton
Artikel 1 av 3
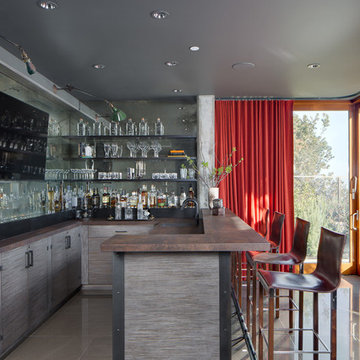
Idéer för en stor modern l-formad hemmabar med stolar, med spegel som stänkskydd, grått golv, en undermonterad diskho, släta luckor och grå skåp
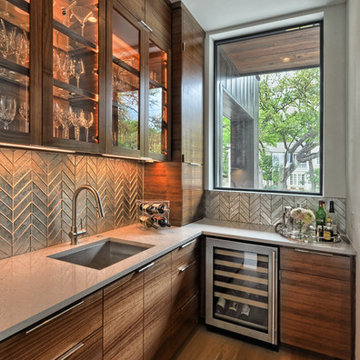
Idéer för stora funkis l-formade hemmabarer med vask, med en undermonterad diskho, bänkskiva i kvarts, stänkskydd i metallkakel, brunt golv, luckor med glaspanel, skåp i mellenmörkt trä och mellanmörkt trägolv

Sleek, contemporary wet bar with open shelving and large beverage center.
Inredning av en modern mycket stor vita l-formad vitt hemmabar med vask, med en undermonterad diskho, släta luckor, blå skåp, bänkskiva i kvarts, vitt stänkskydd, stänkskydd i keramik och mellanmörkt trägolv
Inredning av en modern mycket stor vita l-formad vitt hemmabar med vask, med en undermonterad diskho, släta luckor, blå skåp, bänkskiva i kvarts, vitt stänkskydd, stänkskydd i keramik och mellanmörkt trägolv
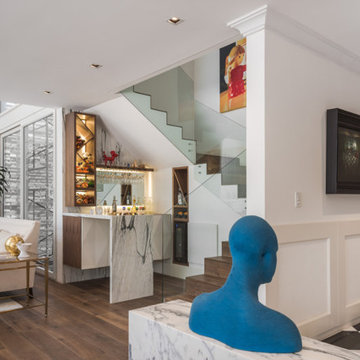
Idéer för funkis l-formade vitt hemmabarer, med släta luckor, vita skåp, spegel som stänkskydd, mellanmörkt trägolv och brunt golv

This house has a cool modern vibe, but the pre-rennovation layout was not working for these homeowners. We were able to take their vision of an open kitchen and living area and make it come to life. Simple, clean lines and a large great room are now in place. We tore down dividing walls and came up with an all new layout. These homeowners are absolutely loving their home with their new spaces! Design by Hatfield Builders | Photography by Versatile Imaging
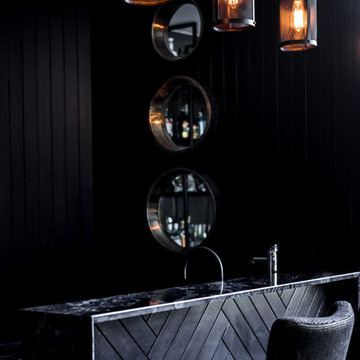
Moody Home Bar details.
Dion Robeson (Dion Photography)
Idéer för att renovera en mellanstor funkis l-formad hemmabar med stolar, med svarta skåp, marmorbänkskiva, svart stänkskydd och klinkergolv i keramik
Idéer för att renovera en mellanstor funkis l-formad hemmabar med stolar, med svarta skåp, marmorbänkskiva, svart stänkskydd och klinkergolv i keramik
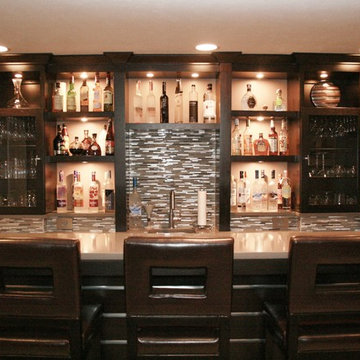
Idéer för mellanstora funkis l-formade hemmabarer med stolar, med en undermonterad diskho, luckor med glaspanel, skåp i mörkt trä, bänkskiva i kvartsit, grått stänkskydd, stänkskydd i keramik och klinkergolv i keramik
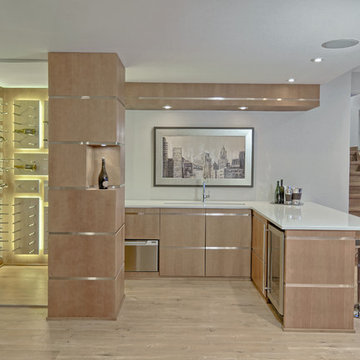
Exempel på en modern vita l-formad vitt hemmabar med stolar, med ljust trägolv, släta luckor och skåp i ljust trä
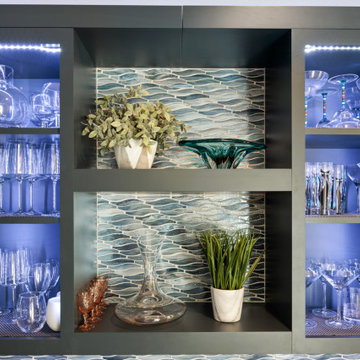
This beverage center is located adjacent to the kitchen and joint living area composed of greys, whites and blue accents. Our main focus was to create a space that would grab people’s attention, and be a feature of the kitchen. The cabinet color is a rich blue (amalfi) that creates a moody, elegant, and sleek atmosphere for the perfect cocktail hour.
This client is one who is not afraid to add sparkle, use fun patterns, and design with bold colors. For that added fun design we utilized glass Vihara tile in a iridescent finish along the back wall and behind the floating shelves. The cabinets with glass doors also have a wood mullion for an added accent. This gave our client a space to feature his beautiful collection of specialty glassware. The quilted hardware in a polished chrome finish adds that extra sparkle element to the design. This design maximizes storage space with a lazy susan in the corner, and pull-out cabinet organizers for beverages, spirits, and utensils.
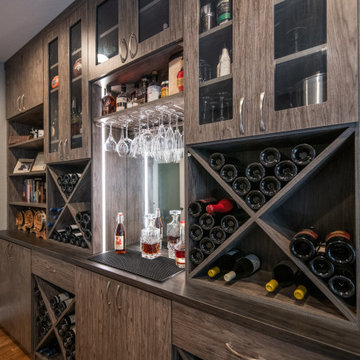
A spare room transforms into an office and wine storage/bar. The textured material gives the space a rustic modern style that reflects the mountain rang living lifestyle. The style is carried out from the bar to the office desk and the custom cabinets showcase the wine collection and decor while hiding the clutter.

Part of a multi-room project consisting of: kitchen, utility, media furniture, entrance hall and master bedroom furniture, situated within a modern renovation of a traditional stone built lodge on the outskirts of county Durham. the clean lines of our contemporary linear range of furniture -finished in pale grey and anthracite, provide a minimalist feel while contrasting elements emulating reclaimed oak add a touch of warmth and a subtle nod to the property’s rural surroundings.
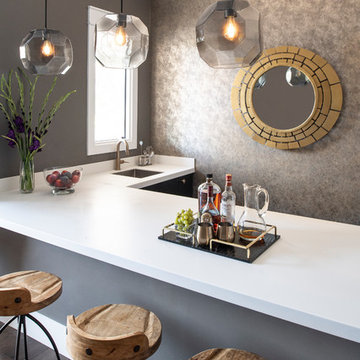
A stylish and functional wet bar situated inside a media room provides all that you need for entertaining. Not pictured is the rear cabinetry and refrigerator. Black cabinets with antique brass hardware really set the tone against the textured metallic wallpaper. Clean white counters and geometric pendants calm the space, while wooden barstools add an organic touch.
Photo: Stephen Allen

Phillip Cocker Photography
The Decadent Adult Retreat! Bar, Wine Cellar, 3 Sports TV's, Pool Table, Fireplace and Exterior Hot Tub.
A custom bar was designed my McCabe Design & Interiors to fit the homeowner's love of gathering with friends and entertaining whilst enjoying great conversation, sports tv, or playing pool. The original space was reconfigured to allow for this large and elegant bar. Beside it, and easily accessible for the homeowner bartender is a walk-in wine cellar. Custom millwork was designed and built to exact specifications including a routered custom design on the curved bar. A two-tiered bar was created to allow preparation on the lower level. Across from the bar, is a sitting area and an electric fireplace. Three tv's ensure maximum sports coverage. Lighting accents include slims, led puck, and rope lighting under the bar. A sonas and remotely controlled lighting finish this entertaining haven.
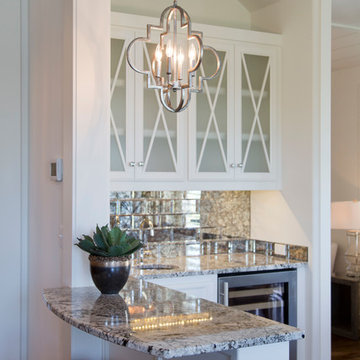
Nichole Kennelly Photography
Modern inredning av en mellanstor l-formad hemmabar med stolar, med luckor med glaspanel, vita skåp, granitbänkskiva, spegel som stänkskydd och mellanmörkt trägolv
Modern inredning av en mellanstor l-formad hemmabar med stolar, med luckor med glaspanel, vita skåp, granitbänkskiva, spegel som stänkskydd och mellanmörkt trägolv
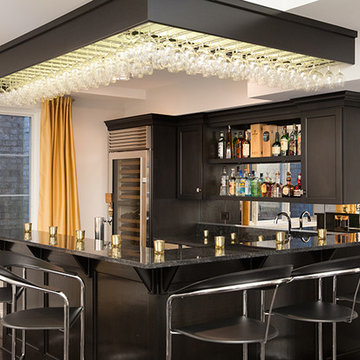
Idéer för mellanstora funkis l-formade hemmabarer med stolar, med en undermonterad diskho, skåp i shakerstil, svarta skåp, granitbänkskiva, flerfärgad stänkskydd, spegel som stänkskydd och mörkt trägolv

Bespoke kitchen design - pill shaped fluted island with ink blue wall cabinetry. Zellige tiles clad the shelves and chimney breast, paired with patterned encaustic floor tiles.
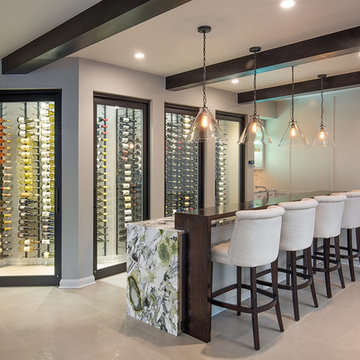
Inspiration för en funkis l-formad hemmabar med stolar, med skåp i shakerstil, vita skåp och beiget golv
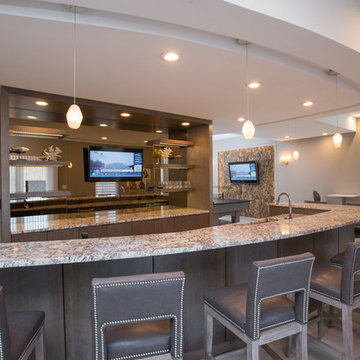
Gary Yon
Idéer för att renovera en stor funkis l-formad hemmabar med stolar, med en undermonterad diskho, släta luckor, skåp i mellenmörkt trä, granitbänkskiva och beiget golv
Idéer för att renovera en stor funkis l-formad hemmabar med stolar, med en undermonterad diskho, släta luckor, skåp i mellenmörkt trä, granitbänkskiva och beiget golv
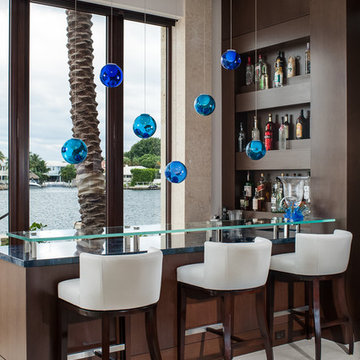
Bild på en funkis blå l-formad blått hemmabar med stolar, med skåp i mörkt trä och bänkskiva i glas

The basement wet bar features 3D wall panels on the bar front, a wood canopy that continues downwards to the floor and storage for beverages in the back bar area. ©Finished Basement Company
Modern l-formad hemmabar
4