Modern u-formad hemmabar
Sortera efter:
Budget
Sortera efter:Populärt i dag
61 - 80 av 1 215 foton
Artikel 1 av 3
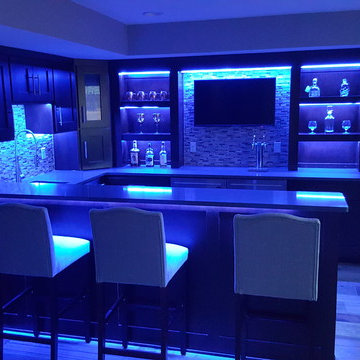
Exempel på en mellanstor modern u-formad hemmabar med vask, med en undermonterad diskho, skåp i shakerstil, skåp i mörkt trä, bänkskiva i kvarts, flerfärgad stänkskydd, stänkskydd i mosaik och klinkergolv i keramik
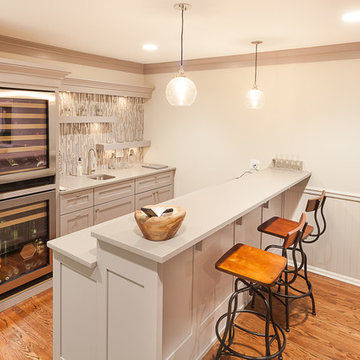
Elizabeth Steiner Photography
Bild på en mellanstor funkis u-formad hemmabar med vask, med en undermonterad diskho, skåp i shakerstil, grå skåp, beige stänkskydd och stänkskydd i glaskakel
Bild på en mellanstor funkis u-formad hemmabar med vask, med en undermonterad diskho, skåp i shakerstil, grå skåp, beige stänkskydd och stänkskydd i glaskakel
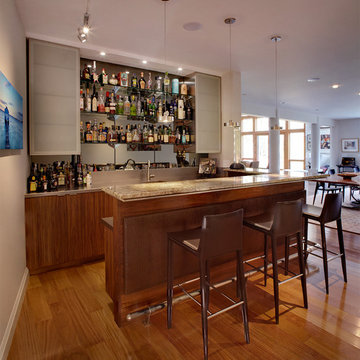
michael biondo
Inspiration för moderna u-formade hemmabarer med stolar, med mellanmörkt trägolv, släta luckor, skåp i mörkt trä, spegel som stänkskydd och brunt golv
Inspiration för moderna u-formade hemmabarer med stolar, med mellanmörkt trägolv, släta luckor, skåp i mörkt trä, spegel som stänkskydd och brunt golv
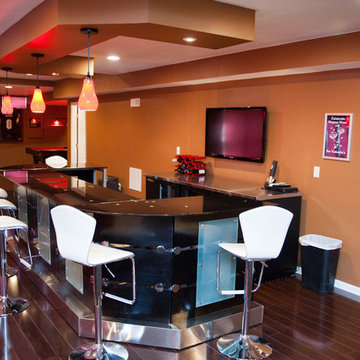
Inspiration för en funkis u-formad hemmabar med stolar, med luckor med upphöjd panel, svarta skåp, granitbänkskiva, mörkt trägolv och brunt golv
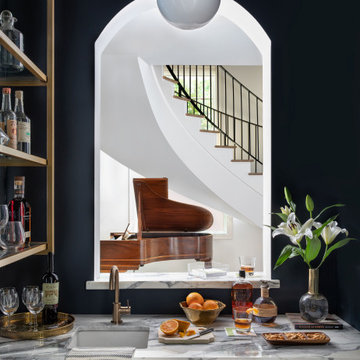
Inspiration för en mycket stor funkis vita u-formad vitt hemmabar med vask, med en nedsänkt diskho, blå skåp och bänkskiva i kvartsit

Modern contemporary condo designed by John Fecke in Guilford, Connecticut
To get more detailed information copy and paste this link into your browser. https://thekitchencompany.com/blog/featured-kitchen-chic-modern-kitchen,
Photographer, Dennis Carbo

Below Buchanan is a basement renovation that feels as light and welcoming as one of our outdoor living spaces. The project is full of unique details, custom woodworking, built-in storage, and gorgeous fixtures. Custom carpentry is everywhere, from the built-in storage cabinets and molding to the private booth, the bar cabinetry, and the fireplace lounge.
Creating this bright, airy atmosphere was no small challenge, considering the lack of natural light and spatial restrictions. A color pallet of white opened up the space with wood, leather, and brass accents bringing warmth and balance. The finished basement features three primary spaces: the bar and lounge, a home gym, and a bathroom, as well as additional storage space. As seen in the before image, a double row of support pillars runs through the center of the space dictating the long, narrow design of the bar and lounge. Building a custom dining area with booth seating was a clever way to save space. The booth is built into the dividing wall, nestled between the support beams. The same is true for the built-in storage cabinet. It utilizes a space between the support pillars that would otherwise have been wasted.
The small details are as significant as the larger ones in this design. The built-in storage and bar cabinetry are all finished with brass handle pulls, to match the light fixtures, faucets, and bar shelving. White marble counters for the bar, bathroom, and dining table bring a hint of Hollywood glamour. White brick appears in the fireplace and back bar. To keep the space feeling as lofty as possible, the exposed ceilings are painted black with segments of drop ceilings accented by a wide wood molding, a nod to the appearance of exposed beams. Every detail is thoughtfully chosen right down from the cable railing on the staircase to the wood paneling behind the booth, and wrapping the bar.
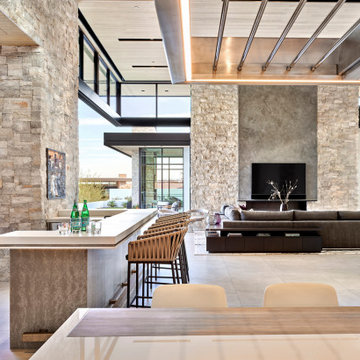
The indoor/outdoor bar is the showpiece of the main living area, providing a stunning setting to socialize and sip. Ivory chipped-face limestone walls and an innovative ceiling treatment are standout features.
Project // Ebony and Ivory
Paradise Valley, Arizona
Architecture: Drewett Works
Builder: Bedbrock Developers
Interiors: Mara Interior Design - Mara Green
Landscape: Bedbrock Developers
Photography: Werner Segarra
Fireplace and limestone walls: Solstice Stone
Flooring: Facings of America
Hearth: Cactus Stone
Metal detailing: Steel & Stone
https://www.drewettworks.com/ebony-and-ivory/
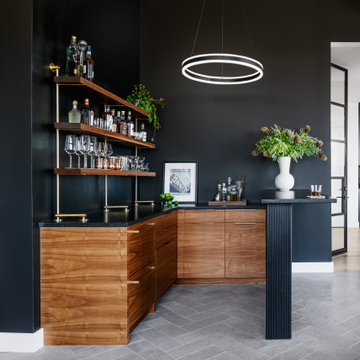
Inspiration för en funkis svarta u-formad svart hemmabar, med släta luckor, skåp i mellenmörkt trä, svart stänkskydd och grått golv

U-shape bar
Idéer för att renovera en mellanstor funkis flerfärgade u-formad flerfärgat hemmabar med vask, med en undermonterad diskho, skåp i shakerstil, bruna skåp, bänkskiva i kvarts, flerfärgad stänkskydd, stänkskydd i stenkakel, vinylgolv och flerfärgat golv
Idéer för att renovera en mellanstor funkis flerfärgade u-formad flerfärgat hemmabar med vask, med en undermonterad diskho, skåp i shakerstil, bruna skåp, bänkskiva i kvarts, flerfärgad stänkskydd, stänkskydd i stenkakel, vinylgolv och flerfärgat golv

Foto på en funkis grå u-formad hemmabar med stolar, med släta luckor, skåp i mellenmörkt trä och grått golv

Inspiration för stora moderna u-formade grått hemmabarer med vask, med en undermonterad diskho, släta luckor, grå skåp, bänkskiva i kvartsit, grått stänkskydd, klinkergolv i porslin och grått golv
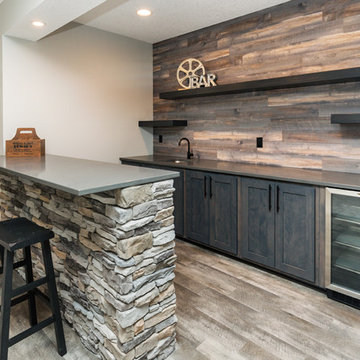
Wall color SW 7015 Repose Gray, full bar, floating shelves, Heatilator Rave linear fireplace
Modern inredning av en grå u-formad grått hemmabar med vask, med heltäckningsmatta, grått golv, en undermonterad diskho, skåp i shakerstil, skåp i mörkt trä, bänkskiva i kvarts och stänkskydd i trä
Modern inredning av en grå u-formad grått hemmabar med vask, med heltäckningsmatta, grått golv, en undermonterad diskho, skåp i shakerstil, skåp i mörkt trä, bänkskiva i kvarts och stänkskydd i trä
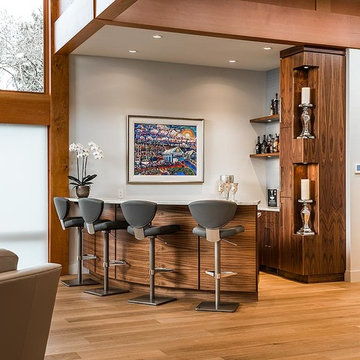
A bar just off the living area is a popular hangout spot for guests.
Modern inredning av en mellanstor u-formad hemmabar med stolar, med släta luckor, grått stänkskydd, brunt golv, skåp i mörkt trä och mellanmörkt trägolv
Modern inredning av en mellanstor u-formad hemmabar med stolar, med släta luckor, grått stänkskydd, brunt golv, skåp i mörkt trä och mellanmörkt trägolv
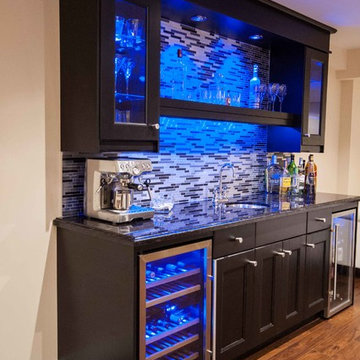
Wet Bar by Sanza Homes
Idéer för en mellanstor modern u-formad hemmabar, med skåp i shakerstil, skåp i mellenmörkt trä, granitbänkskiva, flerfärgad stänkskydd, stänkskydd i mosaik och mellanmörkt trägolv
Idéer för en mellanstor modern u-formad hemmabar, med skåp i shakerstil, skåp i mellenmörkt trä, granitbänkskiva, flerfärgad stänkskydd, stänkskydd i mosaik och mellanmörkt trägolv
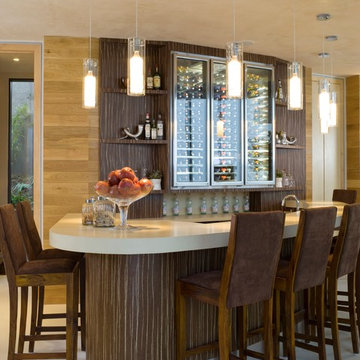
Hollywood Hills Home by LoriDennis.com Interior Design KenHayden.com Photo
Idéer för mellanstora funkis u-formade hemmabarer med stolar, med öppna hyllor och skåp i mörkt trä
Idéer för mellanstora funkis u-formade hemmabarer med stolar, med öppna hyllor och skåp i mörkt trä
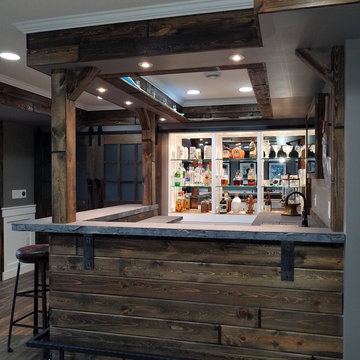
Concrete Bar- Rock Edge- Split Level- Custom Bar Project.
Exempel på en stor modern u-formad hemmabar med stolar, med luckor med glaspanel, bänkskiva i betong och mörkt trägolv
Exempel på en stor modern u-formad hemmabar med stolar, med luckor med glaspanel, bänkskiva i betong och mörkt trägolv
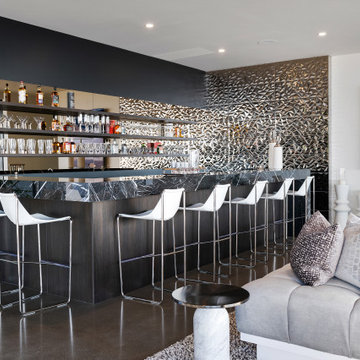
Idéer för att renovera en mycket stor funkis svarta u-formad svart hemmabar med vask, med spegel som stänkskydd och grått golv
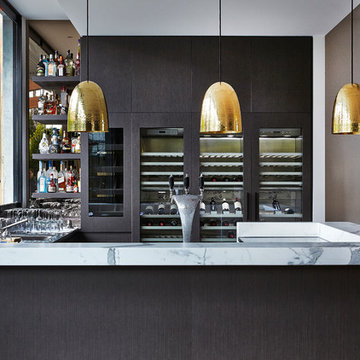
Derek Swalwell
Idéer för funkis u-formade hemmabarer, med släta luckor, skåp i mörkt trä, marmorbänkskiva och mörkt trägolv
Idéer för funkis u-formade hemmabarer, med släta luckor, skåp i mörkt trä, marmorbänkskiva och mörkt trägolv
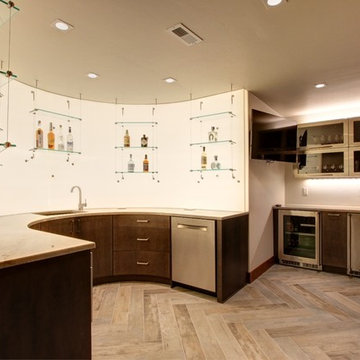
Contemporary basement bar with impressive curved cabinetry and countertop, glass showcase shelving, and a back-lit wall.
Cabinetry: Crystal Cabinets, Springfield door style, Slate finish on maple.
Design by: Paul Lintault, in partnership with Level Ground Enterprise.
Photo by: Jennifer Cohen
Modern u-formad hemmabar
4