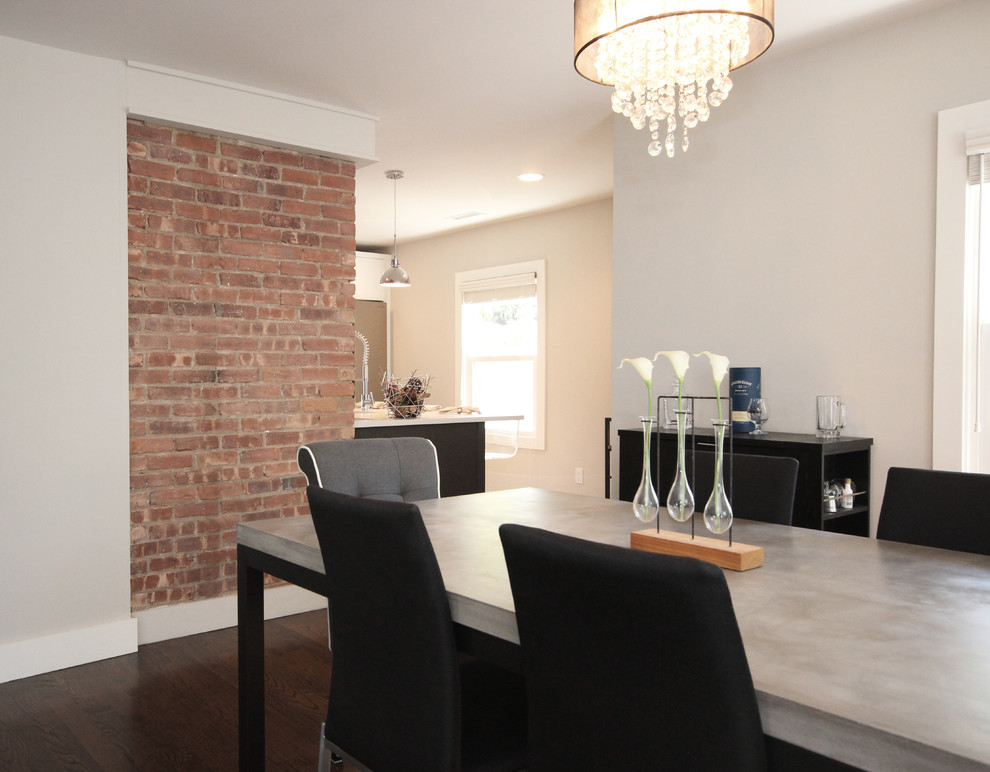
Montclair Duplex Renovation
Plan Architecture
So this is one of those interior projects you see on TV where it starts with "I have this small duplex that I want to feel larger." After getting over the initial,HOW ON EARTH ARE WE GOING TO DO THIS?!?, we came up with a really open feeling loft-like flat. We were able to identify the load bearing walls and chimney location early in the process by measuring the entire home from the basement up to the Attic. We made the early decision to expose and clean the brick chimney making it the decorative focal point of the first floor renovation. We also updated the bathroom - check out the before and after photos.
