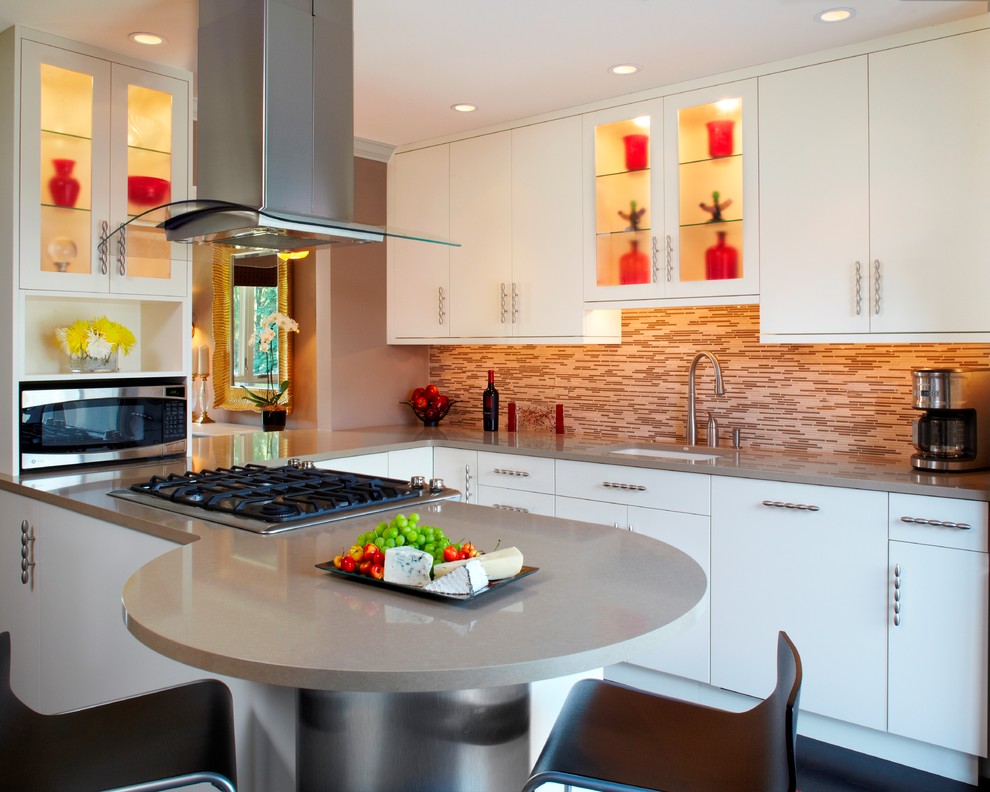
Open Up
Clients’ Design Objective: To update the kitchen of this 70-year-old home to better accommodate a growing family.
The Challenge: Major obstacles to this update included small rooms, too many doors, a plumbing stack located near the center of the room and an ill-placed chimney.
The Solution:
By closing one door, moving another, and removing the wall between the kitchen and breakfast nook, the clients created a larger kitchen with improved traffic flow and additional storage. The new hallway houses a pantry with recycling bins and a broom cabinet with a side opening for a built-in television on a pullout swivel shelf. A pullout spice cabinet, built-in microwave above the appliance garage, and cozy banquet with storage below all maximize storage space. A shallow, infrequently used closet is now a functional mudroom. The finishing touch includes a showpiece buffet with seeded glass cabinet doors that also serves as the buffet for the dining room.

Round table