Parallell hemmabar, med skåp i mellenmörkt trä
Sortera efter:
Budget
Sortera efter:Populärt i dag
1 - 20 av 952 foton
Artikel 1 av 3

**Project Overview**
This new construction home is built next to a picturesque lake, and the bar adjacent to the kitchen and living areas is designed to frame the breathtaking view. This custom, curved bar creatively echoes many of the lines and finishes used in other areas of the first floor, but interprets them in a new way.
**What Makes This Project Unique?**
The bar connects visually to other areas of the home custom columns with leaded glass. The same design is used in the mullion detail in the furniture piece across the room. The bar is a flowing curve that lets guests face one another. Curved wainscot panels follow the same line as the stone bartop, as does the custom-designed, strategically implemented upper platform and crown that conceal recessed lighting.
**Design Challenges**
Designing a curved bar with rectangular cabinets is always a challenge, but the greater challenge was to incorporate a large wishlist into a compact space, including an under-counter refrigerator, sink, glassware and liquor storage, and more. The glass columns take on much of the storage, but had to be engineered to support the upper crown and provide space for lighting and wiring that would not be seen on the interior of the cabinet. Our team worked tirelessly with the trim carpenters to ensure that this was successful aesthetically and functionally. Another challenge we created for ourselves was designing the columns to be three sided glass, and the 4th side to be mirrored. Though it accomplishes our aesthetic goal and allows light to be reflected back into the space this had to be carefully engineered to be structurally sound.
Photo by MIke Kaskel
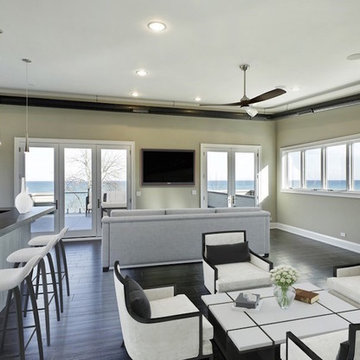
1313- 12 Cliff Road, Highland Park, IL, This new construction lakefront home exemplifies modern luxury living at its finest. Built on the site of the original 1893 Ft. Sheridan Pumping Station, this 4 bedroom, 6 full & 1 half bath home is a dream for any entertainer. Picturesque views of Lake Michigan from every level plus several outdoor spaces where you can enjoy this magnificent setting. The 1st level features an Abruzzo custom chef’s kitchen opening to a double height great room.

Ross Chandler Photography
Working closely with the builder, Bob Schumacher, and the home owners, Patty Jones Design selected and designed interior finishes for this custom lodge-style home in the resort community of Caldera Springs. This 5000+ sq ft home features premium finishes throughout including all solid slab counter tops, custom light fixtures, timber accents, natural stone treatments, and much more.

Gorgeous wood cabinets in this elegant butlers pantry. Display your glassware in these rustic craftsman glass doors.
Inspiration för en stor lantlig vita parallell vitt hemmabar med vask, med skåp i shakerstil, skåp i mellenmörkt trä, bänkskiva i kvarts, grått stänkskydd, stänkskydd i tunnelbanekakel, en undermonterad diskho, ljust trägolv och brunt golv
Inspiration för en stor lantlig vita parallell vitt hemmabar med vask, med skåp i shakerstil, skåp i mellenmörkt trä, bänkskiva i kvarts, grått stänkskydd, stänkskydd i tunnelbanekakel, en undermonterad diskho, ljust trägolv och brunt golv

Photo Credits-Schubat Contracting and Renovations
Century Old reclaimed lumber, Chicago common brick and pavers, Bevolo Gas lights, unique concrete countertops, all combine with the slate flooring for a virtually maintenance free Outdoor Room.

Adrian Gregorutti
Idéer för att renovera en rustik parallell hemmabar med vask, med luckor med profilerade fronter, skåp i mellenmörkt trä, bänkskiva i betong, grått stänkskydd, stänkskydd i keramik, mellanmörkt trägolv och brunt golv
Idéer för att renovera en rustik parallell hemmabar med vask, med luckor med profilerade fronter, skåp i mellenmörkt trä, bänkskiva i betong, grått stänkskydd, stänkskydd i keramik, mellanmörkt trägolv och brunt golv

Large game room with mesquite bar top, swivel bar stools, quad TV, custom cabinets hand carved with bronze insets, game table, custom carpet, lighted liquor display, venetian plaster walls, custom furniture.
Project designed by Susie Hersker’s Scottsdale interior design firm Design Directives. Design Directives is active in Phoenix, Paradise Valley, Cave Creek, Carefree, Sedona, and beyond.
For more about Design Directives, click here: https://susanherskerasid.com/
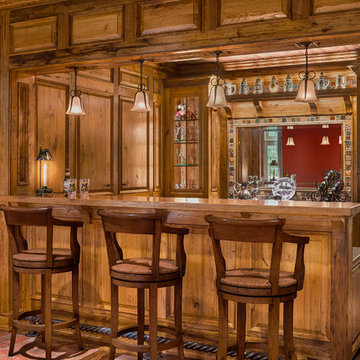
Photo Credit: Tom Crane
Foto på en vintage parallell hemmabar med stolar, med skåp i shakerstil, skåp i mellenmörkt trä och tegelgolv
Foto på en vintage parallell hemmabar med stolar, med skåp i shakerstil, skåp i mellenmörkt trä och tegelgolv

©2012 Jens Gerbitz
www.seeing256.com
Idéer för att renovera en mellanstor funkis parallell hemmabar med vask, med öppna hyllor, skåp i mellenmörkt trä, flerfärgad stänkskydd och heltäckningsmatta
Idéer för att renovera en mellanstor funkis parallell hemmabar med vask, med öppna hyllor, skåp i mellenmörkt trä, flerfärgad stänkskydd och heltäckningsmatta

Inspiration för en lantlig grå parallell grått hemmabar, med en undermonterad diskho, släta luckor, skåp i mellenmörkt trä, grått stänkskydd, stänkskydd i mosaik och grått golv

Cherry Wet Bar
Idéer för mellanstora lantliga parallella grått hemmabarer med stolar, med en undermonterad diskho, släta luckor, skåp i mellenmörkt trä, bänkskiva i kvarts, tegelgolv och beiget golv
Idéer för mellanstora lantliga parallella grått hemmabarer med stolar, med en undermonterad diskho, släta luckor, skåp i mellenmörkt trä, bänkskiva i kvarts, tegelgolv och beiget golv

Family Room & WIne Bar Addition - Haddonfield
This new family gathering space features custom cabinetry, two wine fridges, two skylights, two sets of patio doors, and hidden storage.

Photo by Vance Fox showing the bar with large window view to the forest and custom refrigerated wine wall.
Modern inredning av en mellanstor parallell hemmabar med vask, med en undermonterad diskho, släta luckor, skåp i mellenmörkt trä, bänkskiva i kvarts, ljust trägolv och brunt golv
Modern inredning av en mellanstor parallell hemmabar med vask, med en undermonterad diskho, släta luckor, skåp i mellenmörkt trä, bänkskiva i kvarts, ljust trägolv och brunt golv

Inredning av en klassisk mellanstor parallell hemmabar med stolar, med en undermonterad diskho, luckor med upphöjd panel, skåp i mellenmörkt trä, granitbänkskiva, stänkskydd i stenkakel, klinkergolv i porslin och beiget golv
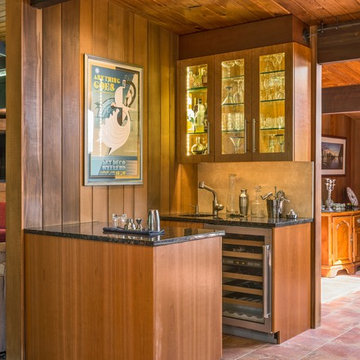
Bar area
Idéer för små rustika parallella hemmabarer med vask, med luckor med glaspanel, skåp i mellenmörkt trä och beige stänkskydd
Idéer för små rustika parallella hemmabarer med vask, med luckor med glaspanel, skåp i mellenmörkt trä och beige stänkskydd

Bild på en stor vintage parallell hemmabar med stolar, med bänkskiva i koppar, öppna hyllor, skåp i mellenmörkt trä, grått stänkskydd och stänkskydd i stenkakel

Idéer för stora funkis parallella vitt hemmabarer med vask, med en undermonterad diskho, släta luckor, skåp i mellenmörkt trä, bänkskiva i kvartsit, vitt stänkskydd, stänkskydd i keramik, ljust trägolv och brunt golv

Wet bar that doubles as a butler's pantry, located between the dining room and gallery-style hallway to the family room. Guest entry to the dining room is the leaded glass door to left, bar entry at back-bar. With 2 under-counter refrigerators and an icemaker, the trash drawer is located under the sink. Front bar countertop at seats is wood with an antiqued-steel insert to match the island table in the kitchen.
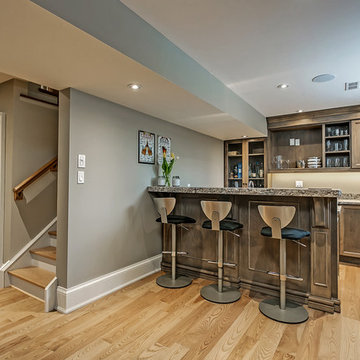
Bild på en mellanstor vintage parallell hemmabar med stolar, med skåp i shakerstil, skåp i mellenmörkt trä, ljust trägolv, granitbänkskiva och beiget golv
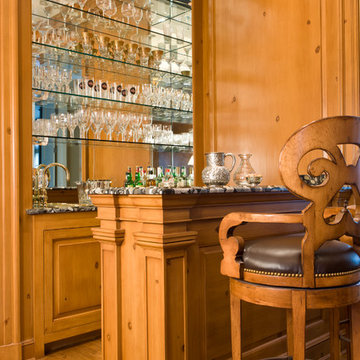
Gordon Beall photographer
Inspiration för en liten vintage parallell hemmabar med stolar, med mellanmörkt trägolv, luckor med upphöjd panel, skåp i mellenmörkt trä och spegel som stänkskydd
Inspiration för en liten vintage parallell hemmabar med stolar, med mellanmörkt trägolv, luckor med upphöjd panel, skåp i mellenmörkt trä och spegel som stänkskydd
Parallell hemmabar, med skåp i mellenmörkt trä
1