Parallell hemmabar, med skåp i mellenmörkt trä
Sortera efter:
Budget
Sortera efter:Populärt i dag
121 - 140 av 956 foton
Artikel 1 av 3
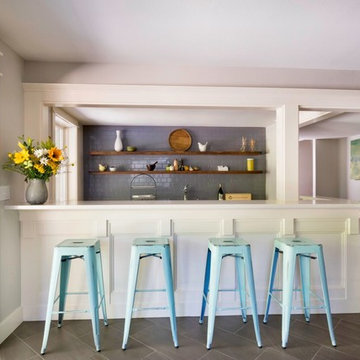
Idéer för mellanstora vintage parallella hemmabarer med stolar, med grått stänkskydd, bänkskiva i koppar, stänkskydd i tunnelbanekakel, klinkergolv i keramik, öppna hyllor och skåp i mellenmörkt trä
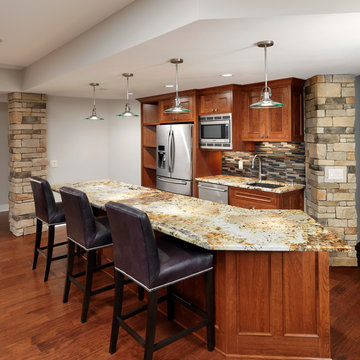
Idéer för mellanstora vintage parallella hemmabarer med stolar, med en undermonterad diskho, luckor med infälld panel, skåp i mellenmörkt trä, granitbänkskiva, flerfärgad stänkskydd, stänkskydd i glaskakel och mellanmörkt trägolv
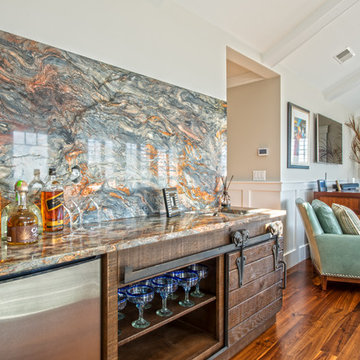
Mary Prince Photography
Inredning av en klassisk mellanstor parallell hemmabar med stolar, med en nedsänkt diskho, släta luckor, skåp i mellenmörkt trä, marmorbänkskiva, flerfärgad stänkskydd, stänkskydd i marmor och mörkt trägolv
Inredning av en klassisk mellanstor parallell hemmabar med stolar, med en nedsänkt diskho, släta luckor, skåp i mellenmörkt trä, marmorbänkskiva, flerfärgad stänkskydd, stänkskydd i marmor och mörkt trägolv
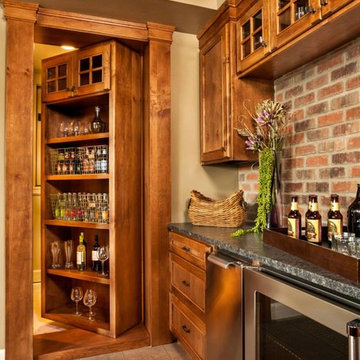
Blackstone Edge Photography
Idéer för stora rustika parallella hemmabarer med stolar, med luckor med infälld panel, skåp i mellenmörkt trä, granitbänkskiva och flerfärgad stänkskydd
Idéer för stora rustika parallella hemmabarer med stolar, med luckor med infälld panel, skåp i mellenmörkt trä, granitbänkskiva och flerfärgad stänkskydd
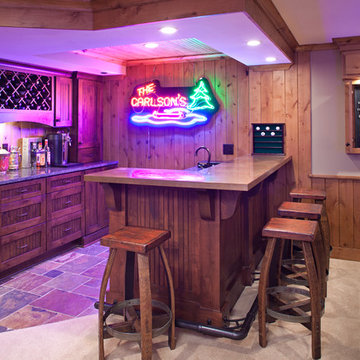
Interior Design: Bruce Kading |
Photography: Landmark Photography
Inspiration för mellanstora lantliga parallella hemmabarer med stolar, med luckor med infälld panel, skåp i mellenmörkt trä och bänkskiva i akrylsten
Inspiration för mellanstora lantliga parallella hemmabarer med stolar, med luckor med infälld panel, skåp i mellenmörkt trä och bänkskiva i akrylsten
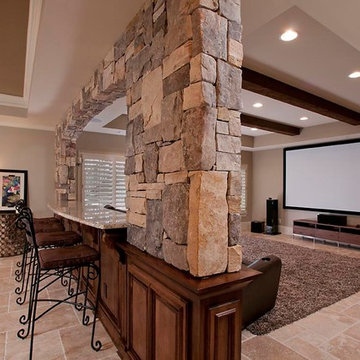
View of the arched wall and theater room.
Foto på en mellanstor vintage flerfärgade parallell hemmabar med stolar, med en undermonterad diskho, luckor med upphöjd panel, skåp i mellenmörkt trä, bänkskiva i kvarts, klinkergolv i terrakotta och beiget golv
Foto på en mellanstor vintage flerfärgade parallell hemmabar med stolar, med en undermonterad diskho, luckor med upphöjd panel, skåp i mellenmörkt trä, bänkskiva i kvarts, klinkergolv i terrakotta och beiget golv
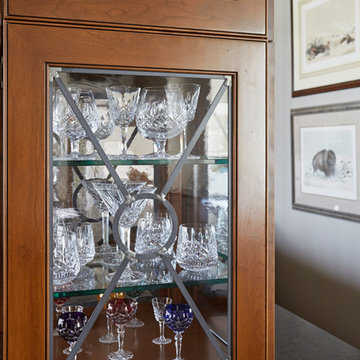
**Project Overview**
This new construction home is built next to a picturesque lake, and the bar adjacent to the kitchen and living areas is designed to frame the breathtaking view. This custom, curved bar creatively echoes many of the lines and finishes used in other areas of the first floor, but interprets them in a new way.
**What Makes This Project Unique?**
The bar connects visually to other areas of the home custom columns with leaded glass. The same design is used in the mullion detail in the furniture piece across the room. The bar is a flowing curve that lets guests face one another. Curved wainscot panels follow the same line as the stone bartop, as does the custom-designed, strategically implemented upper platform and crown that conceal recessed lighting.
**Design Challenges**
Designing a curved bar with rectangular cabinets is always a challenge, but the greater challenge was to incorporate a large wishlist into a compact space, including an under-counter refrigerator, sink, glassware and liquor storage, and more. The glass columns take on much of the storage, but had to be engineered to support the upper crown and provide space for lighting and wiring that would not be seen on the interior of the cabinet. Our team worked tirelessly with the trim carpenters to ensure that this was successful aesthetically and functionally. Another challenge we created for ourselves was designing the columns to be three sided glass, and the 4th side to be mirrored. Though it accomplishes our aesthetic goal and allows light to be reflected back into the space this had to be carefully engineered to be structurally sound.
Photo by MIke Kaskel
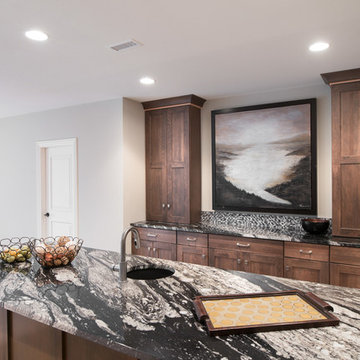
Idéer för att renovera en mellanstor funkis parallell hemmabar med vask, med en undermonterad diskho, skåp i shakerstil, skåp i mellenmörkt trä, marmorbänkskiva, flerfärgad stänkskydd och stänkskydd i mosaik

A young family moving from NYC to their first house in Westchester County found this spacious colonial in Mt. Kisco New York. With sweeping lawns and total privacy, the home offered the perfect setting for raising their family. The dated kitchen was gutted but did not require any additional square footage to accommodate a new, classic white kitchen with polished nickel hardware and gold toned pendant lanterns. 2 dishwashers flank the large sink on either side, with custom waste and recycling storage under the sink. Kitchen design and custom cabinetry by Studio Dearborn. Architect Brad DeMotte. Interior design finishes by Elizabeth Thurer Interior Design. Calcatta Picasso marble countertops by Rye Marble and Stone. Appliances by Wolf and Subzero; range hood insert by Best. Cabinetry color: Benjamin Moore White Opulence. Hardware by Jeffrey Alexander Belcastel collection. Backsplash tile by Nanacq in 3x6 white glossy available from Lima Tile, Stamford. Bar faucet: Signature Hardware. Bar sink: Elkay Asana. Photography Neil Landino.
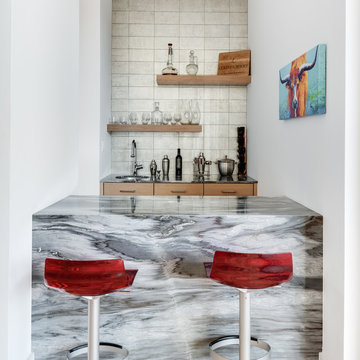
Costa Christ Media
Inspiration för moderna parallella grått hemmabarer med stolar, med släta luckor och skåp i mellenmörkt trä
Inspiration för moderna parallella grått hemmabarer med stolar, med släta luckor och skåp i mellenmörkt trä
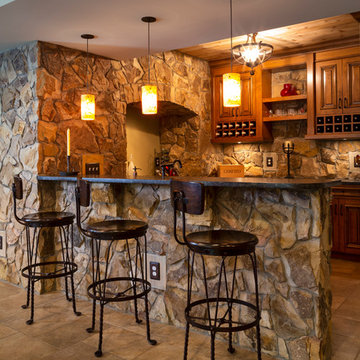
This home renovation includes two separate projects that took five months each – a basement renovation and master bathroom renovation. The basement renovation created a sanctuary for the family – including a lounging area, pool table, wine storage and wine bar, workout room, and lower level bathroom. The space is integrated with the gorgeous exterior landscaping, complete with a pool overlooking the lake. The master bathroom renovation created an elegant spa like environment for the couple to enjoy. Additionally, improvements were made in the living room and kitchen to improve functionality and create a more cohesive living space for the family.
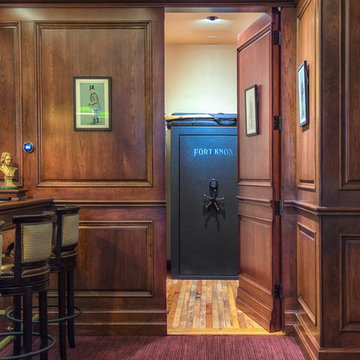
Bild på en stor vintage parallell hemmabar med stolar, med en nedsänkt diskho, luckor med upphöjd panel, skåp i mellenmörkt trä, granitbänkskiva, brunt stänkskydd, stänkskydd i trä och mellanmörkt trägolv
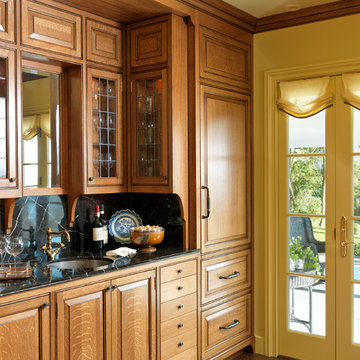
Richard Mandelkorn Photography
Bild på en stor vintage parallell hemmabar med vask, med en undermonterad diskho, luckor med upphöjd panel, skåp i mellenmörkt trä, marmorbänkskiva, svart stänkskydd och mörkt trägolv
Bild på en stor vintage parallell hemmabar med vask, med en undermonterad diskho, luckor med upphöjd panel, skåp i mellenmörkt trä, marmorbänkskiva, svart stänkskydd och mörkt trägolv
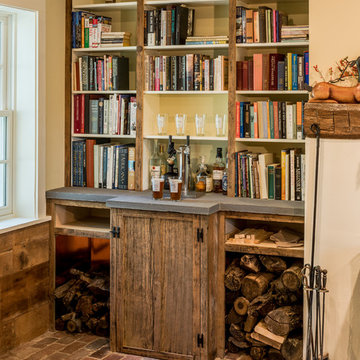
Angle Eye Photography
Foto på en liten lantlig parallell hemmabar med vask, med släta luckor, skåp i mellenmörkt trä, bänkskiva i täljsten, gult stänkskydd, tegelgolv och rött golv
Foto på en liten lantlig parallell hemmabar med vask, med släta luckor, skåp i mellenmörkt trä, bänkskiva i täljsten, gult stänkskydd, tegelgolv och rött golv
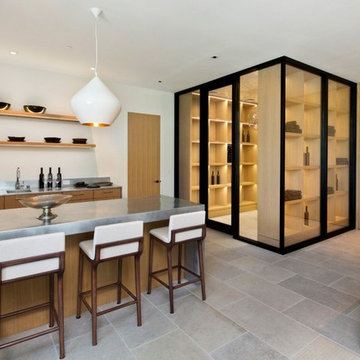
With the Wine Room in close proximity to the Wet Bar, keeping drinks full has never been easier.
Inredning av en modern mellanstor parallell hemmabar med vask, med en undermonterad diskho, släta luckor, skåp i mellenmörkt trä, grått golv, bänkskiva i zink och kalkstensgolv
Inredning av en modern mellanstor parallell hemmabar med vask, med en undermonterad diskho, släta luckor, skåp i mellenmörkt trä, grått golv, bänkskiva i zink och kalkstensgolv
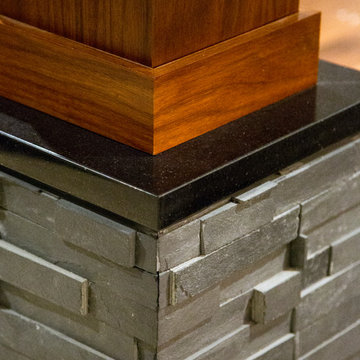
Klassisk inredning av en stor parallell hemmabar med stolar, med en undermonterad diskho, öppna hyllor, skåp i mellenmörkt trä, bänkskiva i koppar, grått stänkskydd och stänkskydd i stenkakel
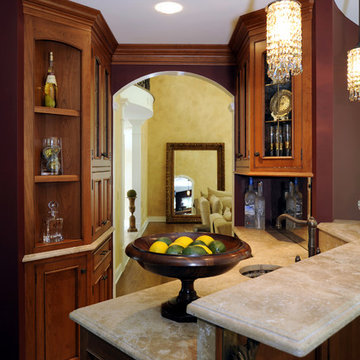
Wet bar custom designed to fit hall space between living room and parlor.
Inspiration för en liten medelhavsstil parallell hemmabar med stolar, med luckor med glaspanel, skåp i mellenmörkt trä, klinkergolv i porslin, bänkskiva i kalksten och spegel som stänkskydd
Inspiration för en liten medelhavsstil parallell hemmabar med stolar, med luckor med glaspanel, skåp i mellenmörkt trä, klinkergolv i porslin, bänkskiva i kalksten och spegel som stänkskydd
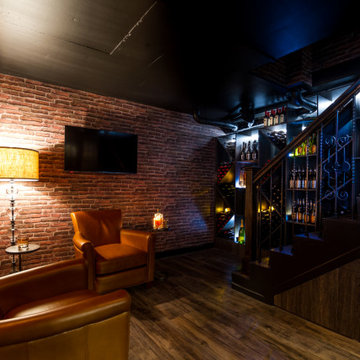
Home wine bar
Klassisk inredning av en svarta parallell svart drinkvagn, med skåp i mellenmörkt trä
Klassisk inredning av en svarta parallell svart drinkvagn, med skåp i mellenmörkt trä
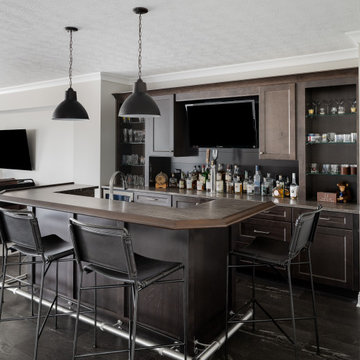
Our Indiana studio created an elegant and sophisticated design plan for this beautiful Euro-inspired custom-build home in Zionsville’s Holliday Farms country club. Throughout the home we used a neutral palette for a bright and seamless flow and thoughtful lighting to create interesting focal points. The home bar got a classic look with wooden cabinets, a beautiful island, and minimalist bar chairs. The airy kitchen’s light-colored cabinets and comfortable bar chairs exude warmth and cheer. We also gave the client’s lovely wine collection a unique display shelf next to the dining area.
---Project completed by Wendy Langston's Everything Home interior design firm, which serves Carmel, Zionsville, Fishers, Westfield, Noblesville, and Indianapolis.
For more about Everything Home, see here: https://everythinghomedesigns.com/
To learn more about this project, see here:
https://everythinghomedesigns.com/portfolio/euro-inspired-luxe-living/

Colorful bottles and fun chandeliers add character to this exciting home bar.
PrecisionCraft Log & Timber Homes. Image Copyright: Longviews Studios, Inc
Parallell hemmabar, med skåp i mellenmörkt trä
7