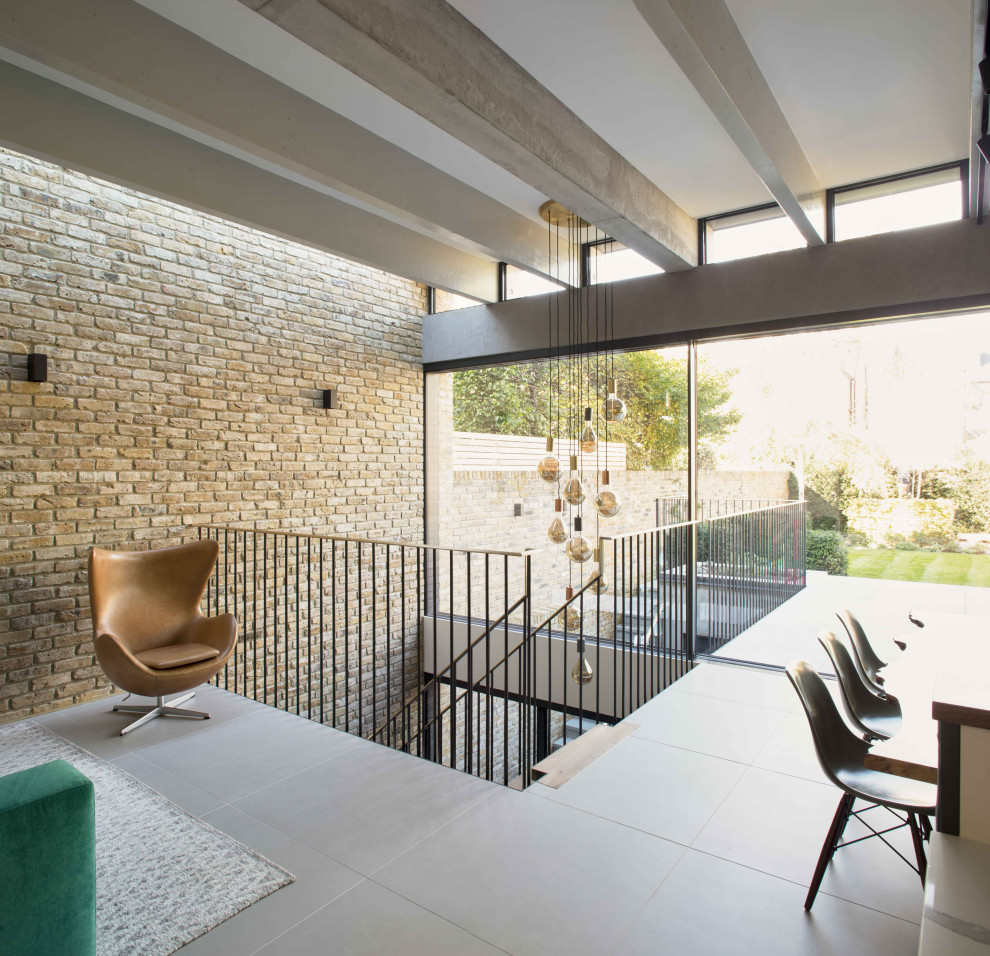
Patten Road
To the rear of the property we added a new kitchen / dining / family room opening on to the garden. Our design for this addition was formed to provide maximum ceiling heights with generous opening sections. We opted to expose the roof structure, which delivered greater elevation internally and provided the opportunity to glaze between the structural timber beams – lightening the appearance of the roof. The extension is covered with a green sedum roof.

Windows between ceiling timbers