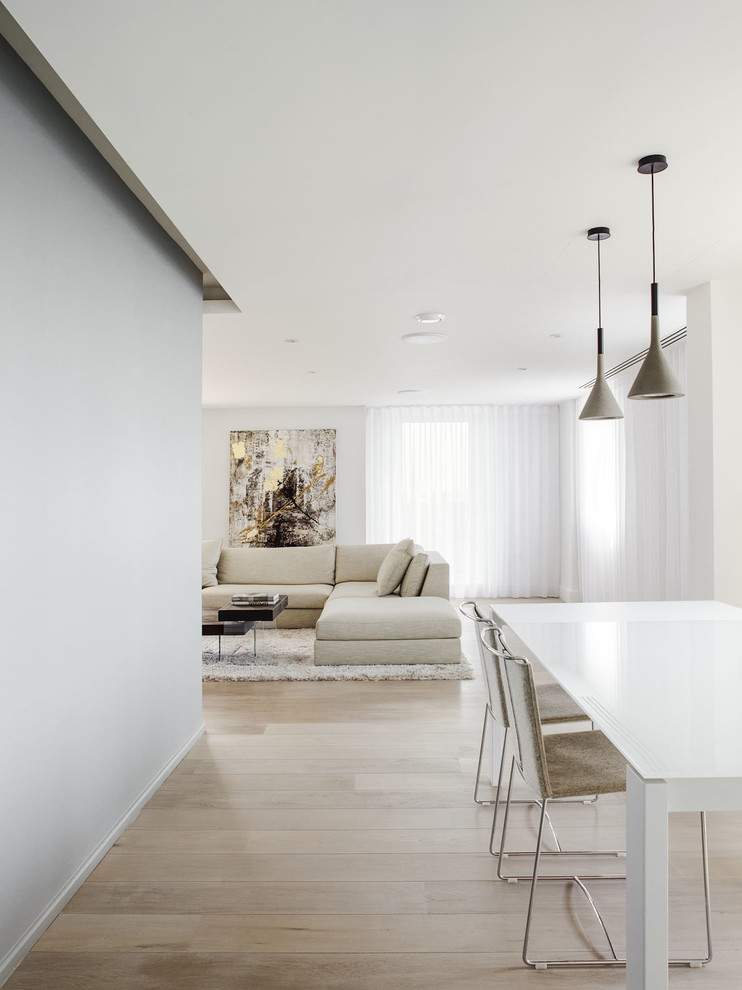
PENTHOUSE APARTMENT, CANARY WHARF
The apartment is located on the 24th storey of the Wharfside Point South development in Blackwall and is arranged around a service core with a ‘horseshoe’ plan and balconies along three sides. It offers stunning views of Canary Wharf and the East End of London.
The intervention is aimed at recalibrating the layout of the apartment by creating an introverted and more intimate space with its new focus on an elongated fireplace - situated at the core of the floor plan and that doubles up to disguise a TV - and with the new furniture arranged so as looking towards it.
A dedicated dining area is obtained by removing the enclosure of the compact office adjoining the kitchen, to create a sense of connection amongst spaces that were previously separate.
Luminous incisions are carved into the ceiling with the desire to link together the living quarter, circulation areas, and sleeping quarter and establish a spatial continuum, further emphasized by the employment of an homogenous palette of colours.
Photography by Gianluca Maver

البيج والقنفه