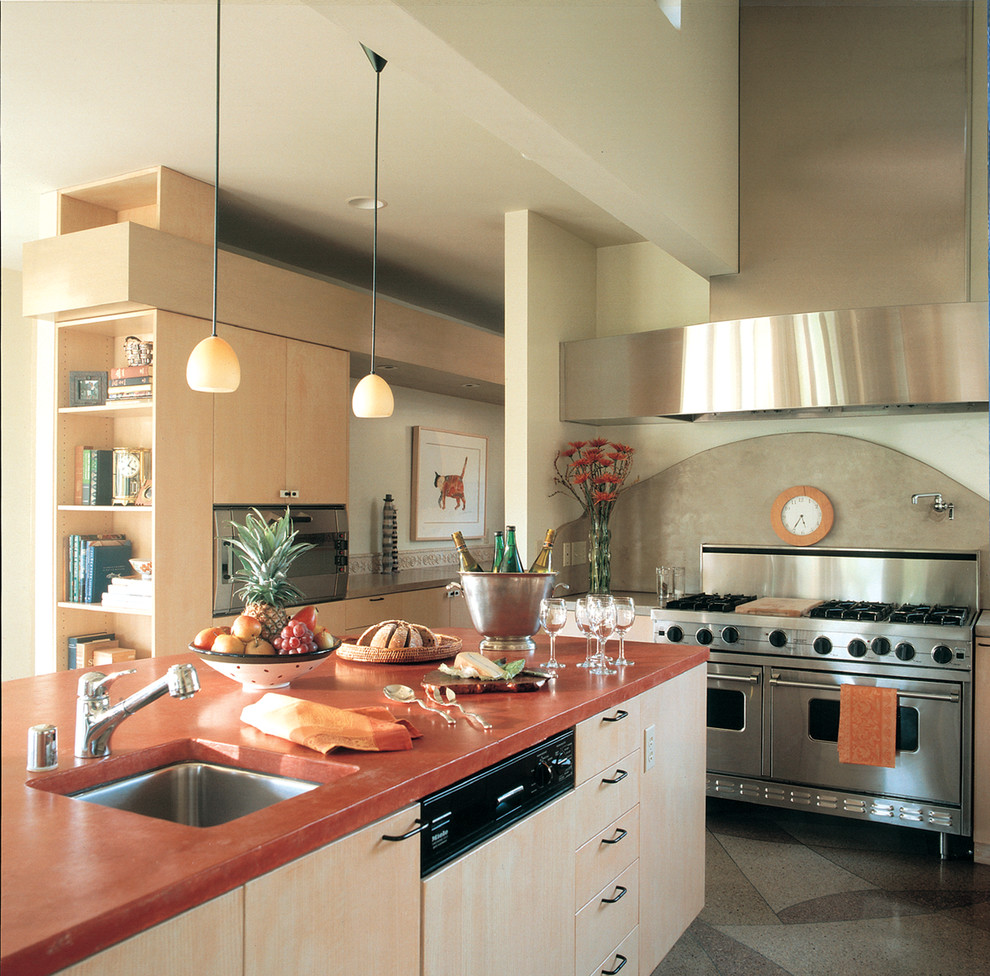
Portola Valley Residence and Pavilion
The Portola Valley Residence and Pavilion is a composition of staggered and interlocking rectangular spaces that cling to the slope as it gradually wraps around the hillside. As the interior floor level slowly steps down, echoing the natural grade, it increases the floor-to-ceiling height, flooding the space with expanded views and abundant natural light. Carefully defined interior spaces with plaster and stone veneer walls offer a fitting backdrop for the owner's dramatic art collection. The home’s terraced roof design and careful selection of natural materials equally complement its human and natural environments.
In a stylistic departure from the main house, the 750 sf guest pavilion combines three small geometric elements to form a pleasant guest, entertainment space . . . and yard sculpture.
