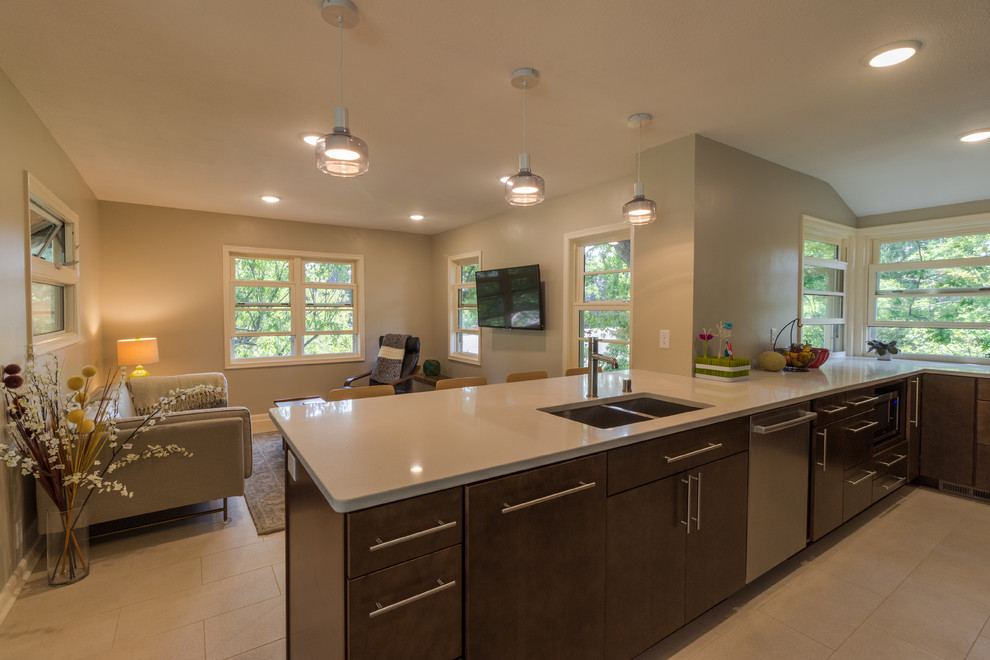
Project 3314-1 Mid-Century Modern Rambler Kitchen from Previous Porch Space
With a growing family the main goal of this project was to create additional living space on the main level. A large, existing three season porch, above the tuck under garage, provided ample square footage to gain four season living space. This allowed the design to remain within the home’s original footprint. About a third of the existing three season porch remained while the rest was converted into a living room. The kitchen space dramatically changed by opening into the new living room, incorporating counter seating, adding an additional 13 linear feet of work surface and an overall replacement of fixtures and finishes. Overall this space now better fits the lifestyle and style of its owners. Designer: Ashley Hansen.
