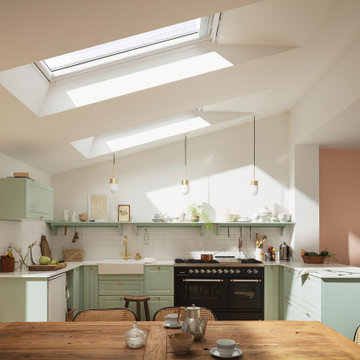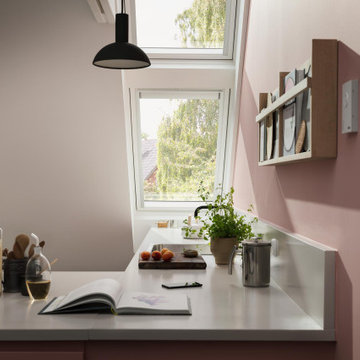Tvåfärgat kök: foton, design och inspiration
Sortera efter:
Budget
Sortera efter:Populärt i dag
1 - 20 av 1 750 foton

Maritim inredning av ett stort vit vitt kök, med skåp i shakerstil, grått stänkskydd, rostfria vitvaror, ljust trägolv, en köksö, en rustik diskho, vita skåp, bänkskiva i koppar och brunt golv

Rick McCullagh
Foto på ett nordiskt vit kök, med en undermonterad diskho, släta luckor, vitt stänkskydd, svarta vitvaror, betonggolv, en köksö och grått golv
Foto på ett nordiskt vit kök, med en undermonterad diskho, släta luckor, vitt stänkskydd, svarta vitvaror, betonggolv, en köksö och grått golv

photography by Rob Karosis
Inredning av ett maritimt avskilt l-kök, med stänkskydd i tunnelbanekakel, rostfria vitvaror, skåp i shakerstil, vita skåp, granitbänkskiva och vitt stänkskydd
Inredning av ett maritimt avskilt l-kök, med stänkskydd i tunnelbanekakel, rostfria vitvaror, skåp i shakerstil, vita skåp, granitbänkskiva och vitt stänkskydd
Hitta den rätta lokala yrkespersonen för ditt projekt

Matt Clayton Photography
Inredning av ett klassiskt svart svart kök, med en undermonterad diskho, släta luckor, svarta skåp, vitt stänkskydd, integrerade vitvaror, ljust trägolv, en köksö och beiget golv
Inredning av ett klassiskt svart svart kök, med en undermonterad diskho, släta luckor, svarta skåp, vitt stänkskydd, integrerade vitvaror, ljust trägolv, en köksö och beiget golv
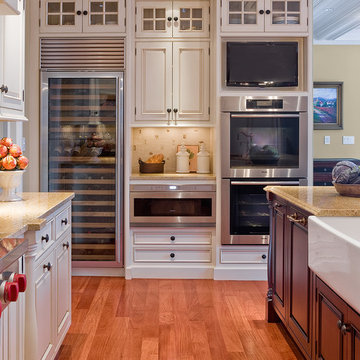
Collaboration with Homeworks, www.homeworksinteriordesign.com
Inspiration för klassiska kök, med luckor med profilerade fronter, rostfria vitvaror, en rustik diskho och vita skåp
Inspiration för klassiska kök, med luckor med profilerade fronter, rostfria vitvaror, en rustik diskho och vita skåp

Kerri Fukkai
Inspiration för moderna l-kök, med släta luckor, svarta skåp, bänkskiva i rostfritt stål, stänkskydd med metallisk yta, integrerade vitvaror, ljust trägolv, en köksö och beiget golv
Inspiration för moderna l-kök, med släta luckor, svarta skåp, bänkskiva i rostfritt stål, stänkskydd med metallisk yta, integrerade vitvaror, ljust trägolv, en köksö och beiget golv

Normandy Designer Vince Weber worked closely with the homeowners throughout the design and construction process to ensure that their goals were being met. To achieve the results they desired they ultimately decided on a small addition to their kitchen, one that was well worth the options it created for their new kitchen.
Learn more about Designer and Architect Vince Weber: http://www.normandyremodeling.com/designers/vince-weber/
To learn more about this award-winning Normandy Remodeling Kitchen, click here: http://www.normandyremodeling.com/blog/2-time-award-winning-kitchen-in-wilmette

This bright and beautiful modern farmhouse kitchen incorporates a beautiful custom made wood hood with white upper cabinets and a dramatic black base cabinet from Kraftmaid.

Idéer för att renovera ett funkis vit vitt kök med öppen planlösning, med en dubbel diskho, släta luckor, svarta skåp, spegel som stänkskydd, svarta vitvaror, en köksö och ljust trägolv

Inspiration för ett funkis grå grått kök och matrum, med släta luckor, grå skåp, marmorbänkskiva, integrerade vitvaror, betonggolv, en köksö och grått golv

This re-imagined open plan space where a white gloss galley once stood offers a stylish update on the traditional kitchen layout.
Individually spaced tall cabinets are recessed in to a hidden wall to the left to create a sense of a wider space than actually exists and the removal of all wall cabinets opens out the room to add much needed light and create a vista. Focus is drawn down the kitchen elongating it once more with the use of patterned tiles creating a central carpet.
Katie Lee
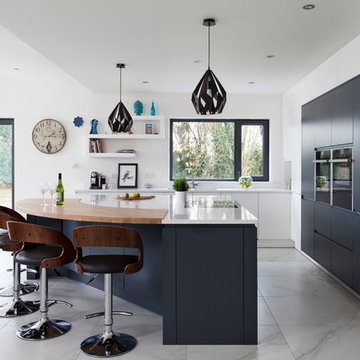
Inspiration för ett funkis kök, med släta luckor, svarta skåp, vitt stänkskydd, svarta vitvaror och en köksö

Inspiration för ett stort funkis kök, med en undermonterad diskho, svarta skåp, rostfria vitvaror, flera köksöar, luckor med infälld panel, klinkergolv i porslin och beiget golv
Reload the page to not see this specific ad anymore

Adam Rouse & Patrick Perez
Exempel på ett modernt parallellkök, med släta luckor, blå skåp, bänkskiva i betong, blått stänkskydd, rostfria vitvaror, ljust trägolv och en köksö
Exempel på ett modernt parallellkök, med släta luckor, blå skåp, bänkskiva i betong, blått stänkskydd, rostfria vitvaror, ljust trägolv och en köksö

Bild på ett vintage l-kök, med en undermonterad diskho, skåp i shakerstil, vita skåp, vitt stänkskydd, rostfria vitvaror, mellanmörkt trägolv och en köksö
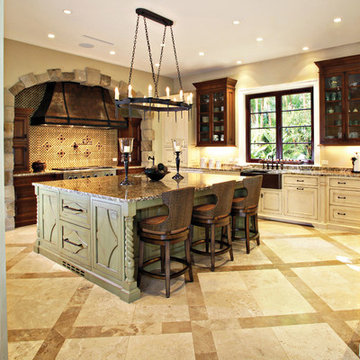
Photo courtesy of Ron Rosenzweig Photography
Idéer för avskilda, stora rustika u-kök, med stänkskydd i mosaik, en rustik diskho, luckor med profilerade fronter, vita skåp, granitbänkskiva, integrerade vitvaror, travertin golv, en köksö och beiget golv
Idéer för avskilda, stora rustika u-kök, med stänkskydd i mosaik, en rustik diskho, luckor med profilerade fronter, vita skåp, granitbänkskiva, integrerade vitvaror, travertin golv, en köksö och beiget golv
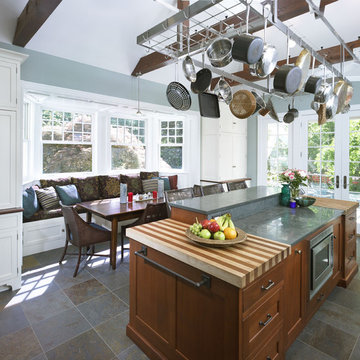
A window bay provides seating for a family dining area in the new kitchen.
Photo: Jeffrey Totaro
Inspiration för klassiska kök, med träbänkskiva, luckor med infälld panel och vita skåp
Inspiration för klassiska kök, med träbänkskiva, luckor med infälld panel och vita skåp
Tvåfärgat kök: foton, design och inspiration
Reload the page to not see this specific ad anymore

Fabulous workable kitchen with high ceilings, custom hewn beams, beautiful dining area with lots of light and tons of storage space.
Klassisk inredning av ett kök, med luckor med upphöjd panel, beige skåp, en undermonterad diskho, flerfärgad stänkskydd, stänkskydd i stickkakel, rostfria vitvaror, mörkt trägolv och en köksö
Klassisk inredning av ett kök, med luckor med upphöjd panel, beige skåp, en undermonterad diskho, flerfärgad stänkskydd, stänkskydd i stickkakel, rostfria vitvaror, mörkt trägolv och en köksö

Country Home. Photographer: Rob Karosis
Exempel på ett klassiskt kök och matrum, med luckor med infälld panel, vita skåp, granitbänkskiva, en nedsänkt diskho, flerfärgad stänkskydd, stänkskydd i keramik, rostfria vitvaror och flerfärgat golv
Exempel på ett klassiskt kök och matrum, med luckor med infälld panel, vita skåp, granitbänkskiva, en nedsänkt diskho, flerfärgad stänkskydd, stänkskydd i keramik, rostfria vitvaror och flerfärgat golv
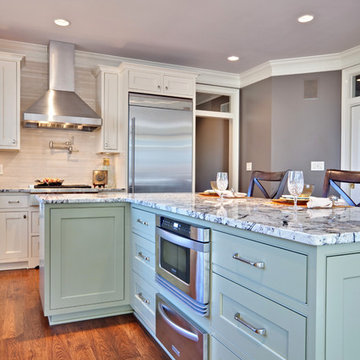
Exempel på ett modernt kök, med rostfria vitvaror, granitbänkskiva, luckor med profilerade fronter, gröna skåp och beige stänkskydd
1
