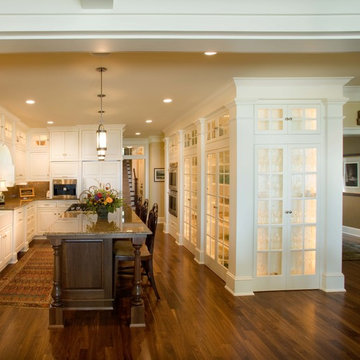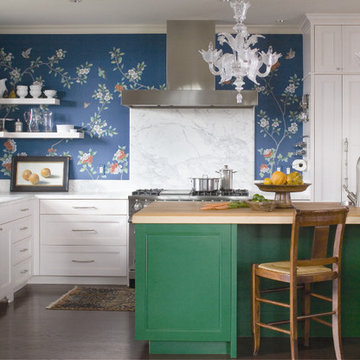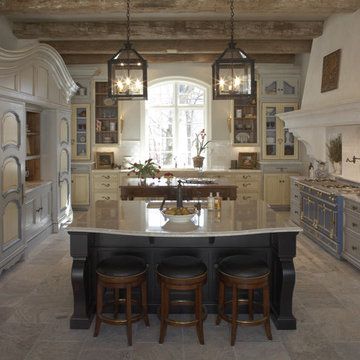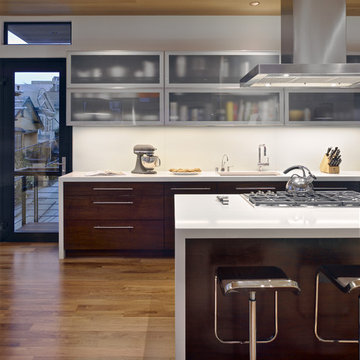Tvåfärgat kök: foton, design och inspiration
Sortera efter:
Budget
Sortera efter:Populärt i dag
121 - 140 av 1 750 foton

Fabulous workable kitchen with high ceilings, custom hewn beams, beautiful dining area with lots of light and tons of storage space.
Klassisk inredning av ett kök, med luckor med upphöjd panel, beige skåp, en undermonterad diskho, flerfärgad stänkskydd, stänkskydd i stickkakel, rostfria vitvaror, mörkt trägolv och en köksö
Klassisk inredning av ett kök, med luckor med upphöjd panel, beige skåp, en undermonterad diskho, flerfärgad stänkskydd, stänkskydd i stickkakel, rostfria vitvaror, mörkt trägolv och en köksö
Hitta den rätta lokala yrkespersonen för ditt projekt
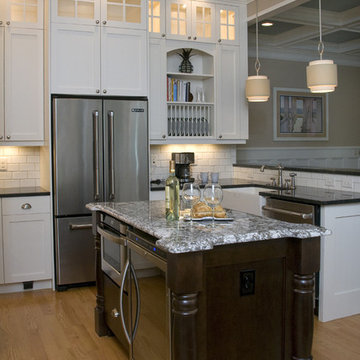
G. Frank Hart Photography
Whitney Blair Custom Homes
Exempel på ett klassiskt kök, med rostfria vitvaror, en rustik diskho, granitbänkskiva, skåp i shakerstil, vita skåp, vitt stänkskydd och stänkskydd i tunnelbanekakel
Exempel på ett klassiskt kök, med rostfria vitvaror, en rustik diskho, granitbänkskiva, skåp i shakerstil, vita skåp, vitt stänkskydd och stänkskydd i tunnelbanekakel
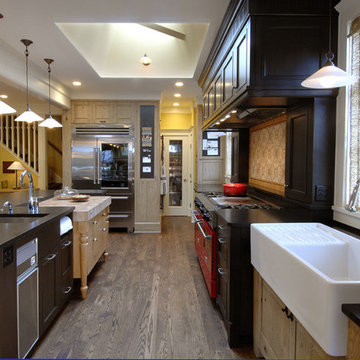
Architect: Theresa Freedman
Inspiration för ett vintage kök, med en enkel diskho, luckor med infälld panel, svarta skåp, flerfärgad stänkskydd och färgglada vitvaror
Inspiration för ett vintage kök, med en enkel diskho, luckor med infälld panel, svarta skåp, flerfärgad stänkskydd och färgglada vitvaror
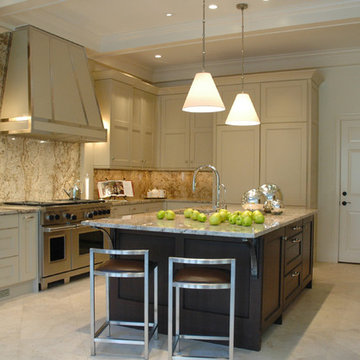
Brookside Custom Homes, LLC.
Inspiration för klassiska kök, med luckor med infälld panel, beige skåp, brunt stänkskydd och stänkskydd i sten
Inspiration för klassiska kök, med luckor med infälld panel, beige skåp, brunt stänkskydd och stänkskydd i sten
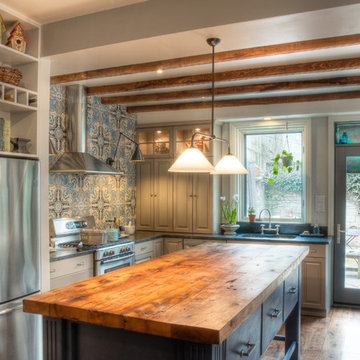
Bild på ett vintage l-kök, med luckor med upphöjd panel, träbänkskiva, blå skåp, blått stänkskydd och rostfria vitvaror
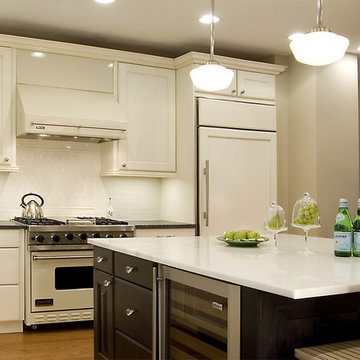
Bild på ett vintage l-kök, med luckor med infälld panel, vita skåp, marmorbänkskiva, vitt stänkskydd och vita vitvaror

Inspiration för ett funkis kök, med rostfria vitvaror, bänkskiva i betong, en integrerad diskho, släta luckor, vita skåp, vitt stänkskydd och stänkskydd i mosaik

Sheila Peña
Idéer för att renovera ett mellanstort funkis grå linjärt grått kök, med en undermonterad diskho, vita skåp, grått stänkskydd, rostfria vitvaror, grått golv och släta luckor
Idéer för att renovera ett mellanstort funkis grå linjärt grått kök, med en undermonterad diskho, vita skåp, grått stänkskydd, rostfria vitvaror, grått golv och släta luckor

Kate Bruinsma - Photos By Kaity
Foto på ett lantligt grå kök, med en undermonterad diskho, skåp i shakerstil, vita skåp, vitt stänkskydd, stänkskydd i tunnelbanekakel, rostfria vitvaror, ljust trägolv, en köksö och beiget golv
Foto på ett lantligt grå kök, med en undermonterad diskho, skåp i shakerstil, vita skåp, vitt stänkskydd, stänkskydd i tunnelbanekakel, rostfria vitvaror, ljust trägolv, en köksö och beiget golv

An open plan kitchen/diner and living space in this barn conversion. Inspiration for cabinetry colours and counter top textures were picked from the original barn stone wall to create a homely and comfortable look.
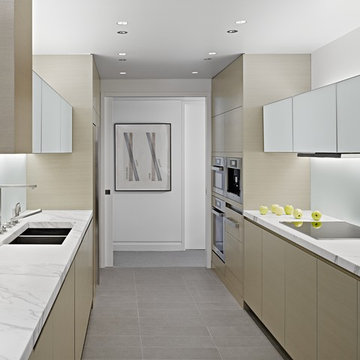
Complete renovation of 5th floor condominium on the top of Nob Hill. The revised floor plan required a complete demolition of the existing finishes. Careful consideration of the other building residents and the common areas of the building were priorities all through the construction process. This project is most accurately defined as ultra contemporary. Some unique features of the new architecture are the cantilevered glass shelving, the frameless glass/metal doors, and Italian custom cabinetry throughout.
Photos: Joe Fletcher
Architect: Garcia Tamjidi Architects

The owners of this prewar apartment on the Upper West Side of Manhattan wanted to combine two dark and tightly configured units into a single unified space. StudioLAB was challenged with the task of converting the existing arrangement into a large open three bedroom residence. The previous configuration of bedrooms along the Southern window wall resulted in very little sunlight reaching the public spaces. Breaking the norm of the traditional building layout, the bedrooms were moved to the West wall of the combined unit, while the existing internally held Living Room and Kitchen were moved towards the large South facing windows, resulting in a flood of natural sunlight. Wide-plank grey-washed walnut flooring was applied throughout the apartment to maximize light infiltration. A concrete office cube was designed with the supplementary space which features walnut flooring wrapping up the walls and ceiling. Two large sliding Starphire acid-etched glass doors close the space off to create privacy when screening a movie. High gloss white lacquer millwork built throughout the apartment allows for ample storage. LED Cove lighting was utilized throughout the main living areas to provide a bright wash of indirect illumination and to separate programmatic spaces visually without the use of physical light consuming partitions. Custom floor to ceiling Ash wood veneered doors accentuate the height of doorways and blur room thresholds. The master suite features a walk-in-closet, a large bathroom with radiant heated floors and a custom steam shower. An integrated Vantage Smart Home System was installed to control the AV, HVAC, lighting and solar shades using iPads.
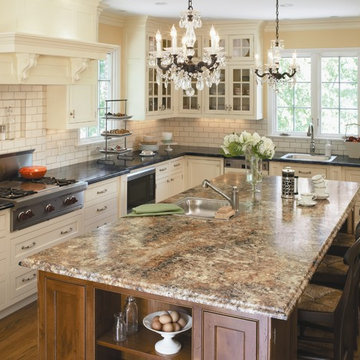
Foto på ett vintage l-kök, med luckor med profilerade fronter, rostfria vitvaror, en nedsänkt diskho, vita skåp, laminatbänkskiva, vitt stänkskydd och stänkskydd i tunnelbanekakel
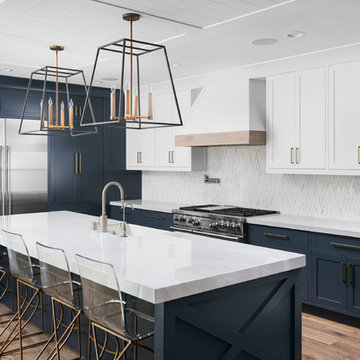
Klassisk inredning av ett vit vitt l-kök, med en rustik diskho, skåp i shakerstil, blå skåp, vitt stänkskydd, rostfria vitvaror, mellanmörkt trägolv, en köksö och brunt golv
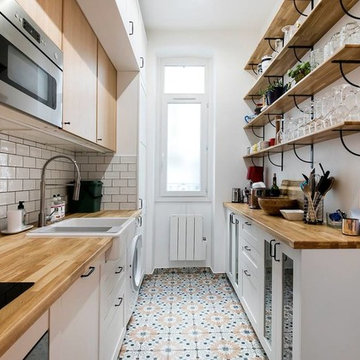
Bild på ett minimalistiskt parallellkök, med en rustik diskho, släta luckor, skåp i ljust trä, träbänkskiva, vitt stänkskydd, stänkskydd i tunnelbanekakel och flerfärgat golv
Tvåfärgat kök: foton, design och inspiration

Exempel på ett klassiskt vit vitt l-kök, med en undermonterad diskho, skåp i shakerstil, blå skåp, vitt stänkskydd, stänkskydd i tunnelbanekakel, rostfria vitvaror, mellanmörkt trägolv och en köksö
7
