Tvåfärgat kök: foton, design och inspiration
Sortera efter:
Budget
Sortera efter:Populärt i dag
41 - 60 av 1 750 foton

Inspiration för mellanstora maritima vitt kök och matrum, med luckor med infälld panel, vita skåp, bänkskiva i kvartsit, flerfärgad stänkskydd, stänkskydd i keramik, vitt golv, svarta vitvaror och en köksö
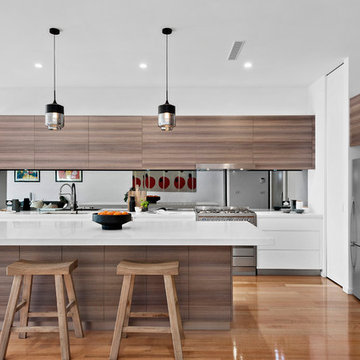
Hocking Stuart St Kilda
Bild på ett mellanstort funkis vit vitt kök med öppen planlösning, med en dubbel diskho, bänkskiva i kvarts, spegel som stänkskydd, rostfria vitvaror, en köksö, släta luckor, skåp i mörkt trä och mellanmörkt trägolv
Bild på ett mellanstort funkis vit vitt kök med öppen planlösning, med en dubbel diskho, bänkskiva i kvarts, spegel som stänkskydd, rostfria vitvaror, en köksö, släta luckor, skåp i mörkt trä och mellanmörkt trägolv
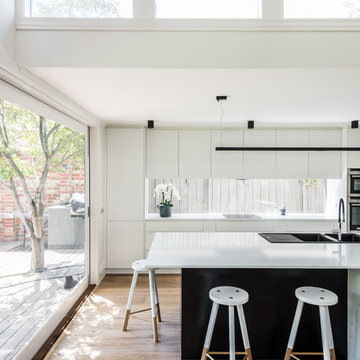
May Photography
Idéer för att renovera ett funkis vit vitt parallellkök, med en nedsänkt diskho, släta luckor, vita skåp, fönster som stänkskydd, rostfria vitvaror, mellanmörkt trägolv, en köksö och brunt golv
Idéer för att renovera ett funkis vit vitt parallellkök, med en nedsänkt diskho, släta luckor, vita skåp, fönster som stänkskydd, rostfria vitvaror, mellanmörkt trägolv, en köksö och brunt golv
Hitta den rätta lokala yrkespersonen för ditt projekt

Steve Ryan
Idéer för mellanstora funkis grått kök, med en dubbel diskho, släta luckor, bänkskiva i glas, spegel som stänkskydd, beiget golv, skåp i mellenmörkt trä, svarta vitvaror och en köksö
Idéer för mellanstora funkis grått kök, med en dubbel diskho, släta luckor, bänkskiva i glas, spegel som stänkskydd, beiget golv, skåp i mellenmörkt trä, svarta vitvaror och en köksö

D-Max Photography
Inredning av ett modernt mellanstort grå grått kök, med en undermonterad diskho, släta luckor, svarta skåp, stänkskydd med metallisk yta, spegel som stänkskydd, en köksö, grått golv, bänkskiva i koppar, rostfria vitvaror och klinkergolv i keramik
Inredning av ett modernt mellanstort grå grått kök, med en undermonterad diskho, släta luckor, svarta skåp, stänkskydd med metallisk yta, spegel som stänkskydd, en köksö, grått golv, bänkskiva i koppar, rostfria vitvaror och klinkergolv i keramik

This re-imagined open plan space where a white gloss galley once stood offers a stylish update on the traditional kitchen layout.
Individually spaced tall cabinets are recessed in to a hidden wall to the left to create a sense of a wider space than actually exists and the removal of all wall cabinets opens out the room to add much needed light and create a vista. Focus is drawn down the kitchen elongating it once more with the use of patterned tiles creating a central carpet.
Katie Lee
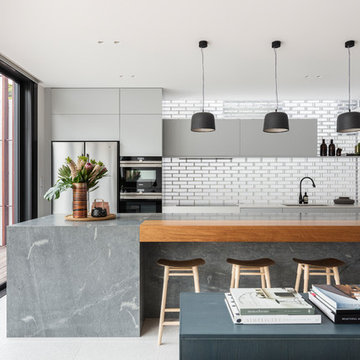
Tom Ferguson
Exempel på ett modernt grå grått kök, med en undermonterad diskho, släta luckor, grå skåp, rostfria vitvaror, en köksö och grått golv
Exempel på ett modernt grå grått kök, med en undermonterad diskho, släta luckor, grå skåp, rostfria vitvaror, en köksö och grått golv
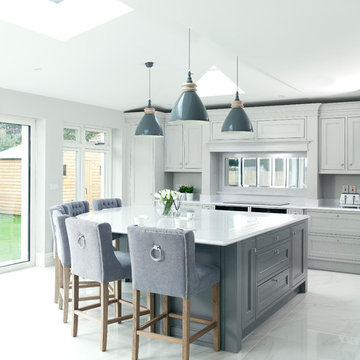
Bild på ett vintage kök, med luckor med infälld panel, grå skåp, spegel som stänkskydd, integrerade vitvaror, en köksö och grått golv
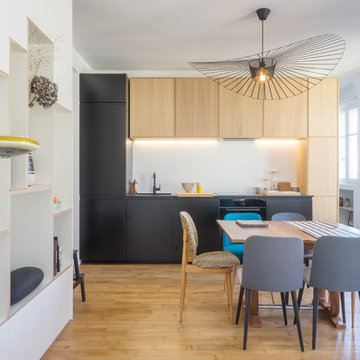
BAM - Because Architecture Matters
Retro inredning av ett litet linjärt kök och matrum, med en undermonterad diskho, vitt stänkskydd, integrerade vitvaror, släta luckor, svarta skåp, mellanmörkt trägolv och brunt golv
Retro inredning av ett litet linjärt kök och matrum, med en undermonterad diskho, vitt stänkskydd, integrerade vitvaror, släta luckor, svarta skåp, mellanmörkt trägolv och brunt golv
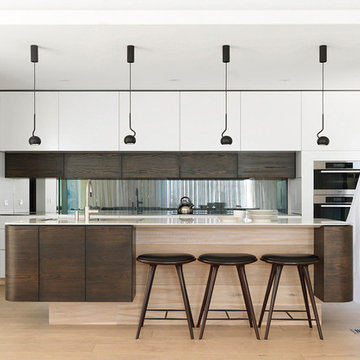
The joinery by Kitchen Trend with a toughened glass window as a splashback.
© Justin Alexander
Idéer för att renovera ett funkis parallellkök, med släta luckor, skåp i mörkt trä, rostfria vitvaror, ljust trägolv, en köksö och beiget golv
Idéer för att renovera ett funkis parallellkök, med släta luckor, skåp i mörkt trä, rostfria vitvaror, ljust trägolv, en köksö och beiget golv
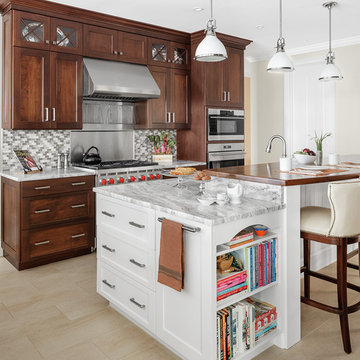
This kitchen, with its breathtaking view of Walker Point in Kennebunkport, ME, is an escape from the monotony of everyday life. White walls, a neutral backsplash and a light countertop keep this traditional kitchen bright and airy. Rich, full overlay walnut cabinetry, finished in Cocoa, add interest and depth to the space. The Vogue door used with the perimeter cabinetry gives the space a certain understated elegance.
The kitchen island, finished in dove white with 3˝ vogue doors on maple, contrast nicely with the rest of the kitchen. Deep, full-extension drawers in the end of the island, hold pots, pans and other cookware and are accessible any time they are needed. The island is a prime work station, but with a beautiful walnut countertop extension, it also doubles as a great spot to entertain guests.
Not only does this traditional kitchen have just the right amount of work stations and ample room for family and friends, but it also has glass front cabinets with x-front mullion for displaying fine glassware and china. Though serene, this kitchen doesn't sacrifice style. It is a blissful escape from the everyday pressures and stresses of life, found right inside the comfort of home.
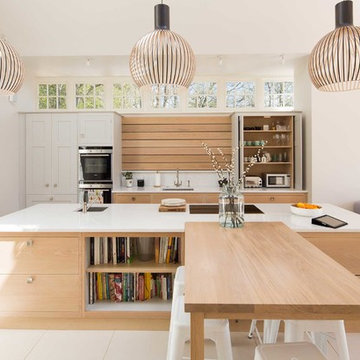
Idéer för funkis kök, med en undermonterad diskho, släta luckor, skåp i ljust trä, rostfria vitvaror och en köksö

Idéer för att renovera ett litet funkis linjärt kök med öppen planlösning, med släta luckor, rostfria vitvaror, mellanmörkt trägolv, skåp i mörkt trä, en undermonterad diskho, bänkskiva i kvartsit, flerfärgad stänkskydd och stänkskydd i mosaik

Luxury kitchen
Bild på ett avskilt, stort vintage u-kök, med en undermonterad diskho, skåp i shakerstil, vita skåp, vitt stänkskydd, stänkskydd i tunnelbanekakel, rostfria vitvaror, mellanmörkt trägolv, en köksö och granitbänkskiva
Bild på ett avskilt, stort vintage u-kök, med en undermonterad diskho, skåp i shakerstil, vita skåp, vitt stänkskydd, stänkskydd i tunnelbanekakel, rostfria vitvaror, mellanmörkt trägolv, en köksö och granitbänkskiva

Designed by Jordan Smith of Brilliant SA and built by the BSA team. Copyright Brilliant SA
Klassisk inredning av ett avskilt, litet u-kök, med en undermonterad diskho, luckor med infälld panel, blå skåp, vitt stänkskydd, stänkskydd i tunnelbanekakel, rostfria vitvaror, en halv köksö och beiget golv
Klassisk inredning av ett avskilt, litet u-kök, med en undermonterad diskho, luckor med infälld panel, blå skåp, vitt stänkskydd, stänkskydd i tunnelbanekakel, rostfria vitvaror, en halv köksö och beiget golv
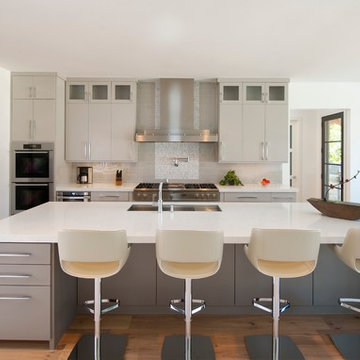
Tatum Brown Custom Homes
{Photo Credit: Danny Piassick}
{Interior Design: Robyn Menter Design Associates}
{Architectural credit: Mark Hoesterey of Stocker Hoesterey Montenegro Architects}
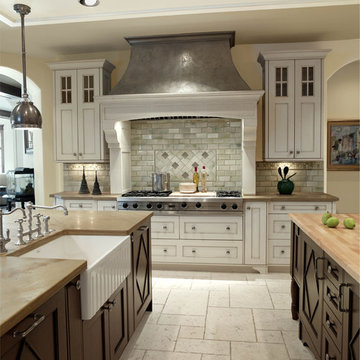
Exempel på ett klassiskt kök, med en rustik diskho och träbänkskiva
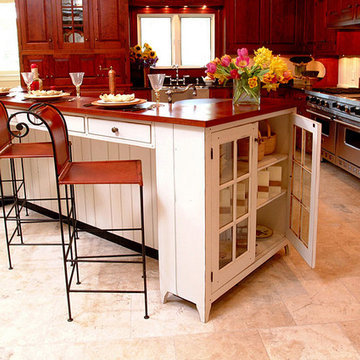
Ohio Traditional Cherry Kitchen
This was a large kitchen in a new model home. It was solid cherry with a 2 level painted island. The kitchen had black granite counter tops and a stainless apron sink. The hood cabinet had an arched crown.
The island was a 2 level white painted island with curly maple counter top on the bar top and black granite on the counter top.
The floor was stone an all the appliances were high end stainless appliances.
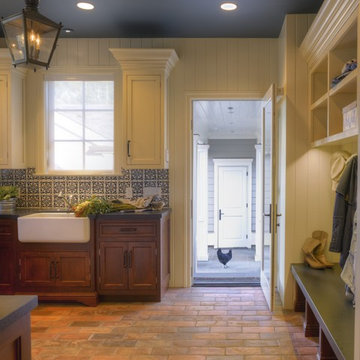
Photographer: John Sutton
Interior Designer: Carrington Kujawa
Idéer för att renovera ett rustikt kök, med en rustik diskho, blått stänkskydd, luckor med infälld panel, beige skåp och tegelgolv
Idéer för att renovera ett rustikt kök, med en rustik diskho, blått stänkskydd, luckor med infälld panel, beige skåp och tegelgolv
Tvåfärgat kök: foton, design och inspiration
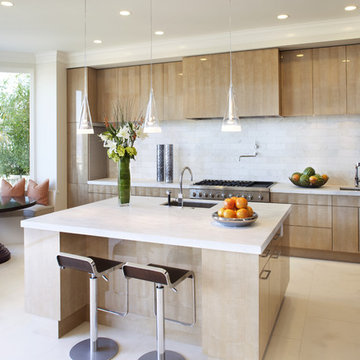
Inredning av ett modernt kök, med en undermonterad diskho, släta luckor, skåp i ljust trä och vitt stänkskydd
3