Retro hemmabar, med vitt stänkskydd
Sortera efter:
Budget
Sortera efter:Populärt i dag
1 - 20 av 114 foton
Artikel 1 av 3

Inspiration för 50 tals vitt hemmabarer med vask, med en undermonterad diskho, släta luckor, skåp i mellenmörkt trä, vitt stänkskydd och ljust trägolv

Mid-Century house remodel. Design by aToM. Construction and installation of mahogany structure and custom cabinetry by d KISER design.construct, inc. Photograph by Colin Conces Photography
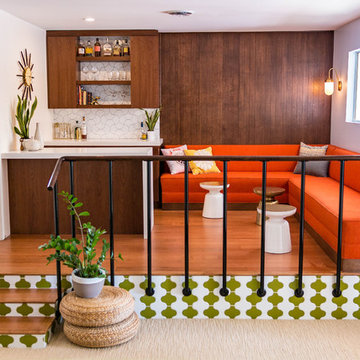
Rebecca Zajac
Bild på en 50 tals hemmabar med stolar, med släta luckor, skåp i mörkt trä, bänkskiva i kvartsit, vitt stänkskydd, stänkskydd i keramik, mellanmörkt trägolv och brunt golv
Bild på en 50 tals hemmabar med stolar, med släta luckor, skåp i mörkt trä, bänkskiva i kvartsit, vitt stänkskydd, stänkskydd i keramik, mellanmörkt trägolv och brunt golv

Photography by Cristopher Nolasco
Foto på en mellanstor retro u-formad hemmabar med stolar, med en undermonterad diskho, släta luckor, skåp i mörkt trä, bänkskiva i kvarts, vitt stänkskydd, stänkskydd i tunnelbanekakel och ljust trägolv
Foto på en mellanstor retro u-formad hemmabar med stolar, med en undermonterad diskho, släta luckor, skåp i mörkt trä, bänkskiva i kvarts, vitt stänkskydd, stänkskydd i tunnelbanekakel och ljust trägolv

What started as a kitchen and two-bathroom remodel evolved into a full home renovation plus conversion of the downstairs unfinished basement into a permitted first story addition, complete with family room, guest suite, mudroom, and a new front entrance. We married the midcentury modern architecture with vintage, eclectic details and thoughtful materials.

Mark Woods
Retro inredning av en liten linjär hemmabar med vask, med vita skåp, träbänkskiva, vitt stänkskydd, betonggolv, en nedsänkt diskho och släta luckor
Retro inredning av en liten linjär hemmabar med vask, med vita skåp, träbänkskiva, vitt stänkskydd, betonggolv, en nedsänkt diskho och släta luckor
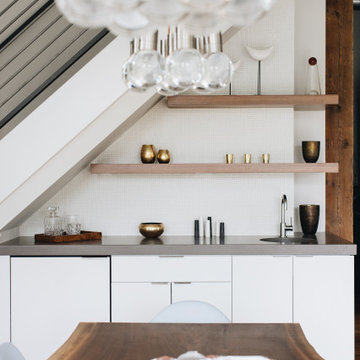
Inspiration för retro grått hemmabarer med vask, med en undermonterad diskho, släta luckor, vita skåp, bänkskiva i betong, vitt stänkskydd, stänkskydd i keramik och ljust trägolv
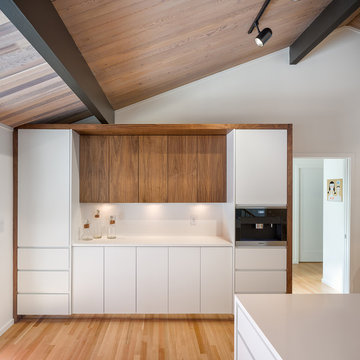
Design/Build by Vanillawood
Photography by Josh Partee
Inredning av en 50 tals hemmabar, med släta luckor, vita skåp, vitt stänkskydd, mellanmörkt trägolv och beiget golv
Inredning av en 50 tals hemmabar, med släta luckor, vita skåp, vitt stänkskydd, mellanmörkt trägolv och beiget golv
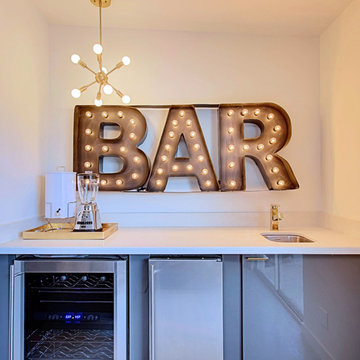
Wet Bar in Midcentury Modern House
Idéer för mellanstora retro linjära hemmabarer med vask, med en undermonterad diskho, släta luckor, grå skåp, bänkskiva i kvarts, vitt stänkskydd och betonggolv
Idéer för mellanstora retro linjära hemmabarer med vask, med en undermonterad diskho, släta luckor, grå skåp, bänkskiva i kvarts, vitt stänkskydd och betonggolv

We’ve carefully crafted every inch of this home to bring you something never before seen in this area! Modern front sidewalk and landscape design leads to the architectural stone and cedar front elevation, featuring a contemporary exterior light package, black commercial 9’ window package and 8 foot Art Deco, mahogany door. Additional features found throughout include a two-story foyer that showcases the horizontal metal railings of the oak staircase, powder room with a floating sink and wall-mounted gold faucet and great room with a 10’ ceiling, modern, linear fireplace and 18’ floating hearth, kitchen with extra-thick, double quartz island, full-overlay cabinets with 4 upper horizontal glass-front cabinets, premium Electrolux appliances with convection microwave and 6-burner gas range, a beverage center with floating upper shelves and wine fridge, first-floor owner’s suite with washer/dryer hookup, en-suite with glass, luxury shower, rain can and body sprays, LED back lit mirrors, transom windows, 16’ x 18’ loft, 2nd floor laundry, tankless water heater and uber-modern chandeliers and decorative lighting. Rear yard is fenced and has a storage shed.
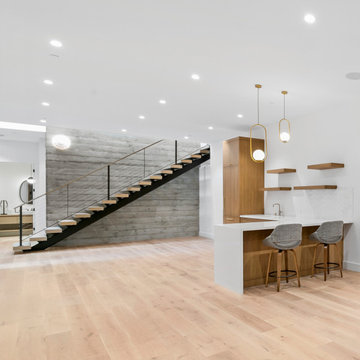
Inredning av en 60 tals mellanstor vita l-formad vitt hemmabar med stolar, med en undermonterad diskho, släta luckor, skåp i ljust trä, bänkskiva i koppar, vitt stänkskydd, stänkskydd i porslinskakel, ljust trägolv och brunt golv
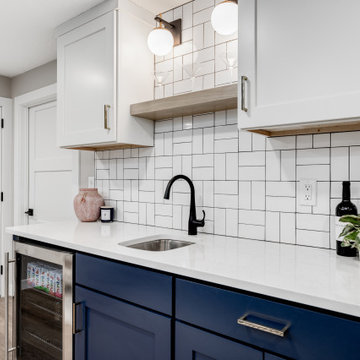
We love finishing basements and this one was no exception. Creating a new family friendly space from dark and dingy is always so rewarding.
Tschida Construction facilitated the construction end and we made sure even though it was a small space, we had some big style. The slat stairwell feature males the space feel more open and spacious and the artisan tile in a basketweave pattern elevates the space.
Installing luxury vinyl plank on the floor in a warm brown undertone and light wall color also makes the space feel less basement and a more open and airy.
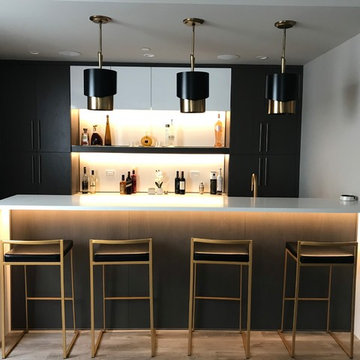
Inredning av en 60 tals mellanstor vita u-formad vitt hemmabar med stolar, med en undermonterad diskho, släta luckor, svarta skåp, bänkskiva i kvarts, vitt stänkskydd, stänkskydd i sten, vinylgolv och grått golv
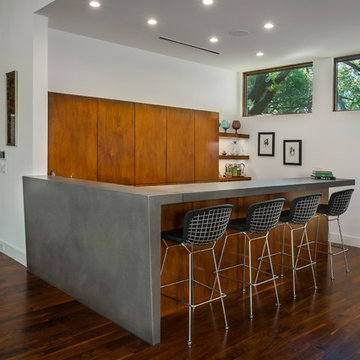
This is a wonderful mid century modern with the perfect color mix of furniture and accessories.
Built by Classic Urban Homes
Photography by Vernon Wentz of Ad Imagery
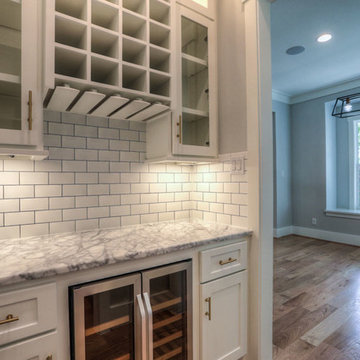
the butler pantry is a great transition to the kitchen and also serves as the beverage bar.
50 tals inredning av en mellanstor linjär hemmabar, med skåp i shakerstil, vita skåp, marmorbänkskiva, vitt stänkskydd, stänkskydd i keramik, mellanmörkt trägolv och brunt golv
50 tals inredning av en mellanstor linjär hemmabar, med skåp i shakerstil, vita skåp, marmorbänkskiva, vitt stänkskydd, stänkskydd i keramik, mellanmörkt trägolv och brunt golv

Historical Renovation
Objective: The homeowners asked us to join the project after partial demo and construction was in full
swing. Their desire was to significantly enlarge and update the charming mid-century modern home to
meet the needs of their joined families and frequent social gatherings. It was critical though that the
expansion be seamless between old and new, where one feels as if the home “has always been this
way”.
Solution: We created spaces within rooms that allowed family to gather and socialize freely or allow for
private conversations. As constant entertainers, the couple wanted easier access to their favorite wines
than having to go to the basement cellar. A custom glass and stainless steel wine cellar was created
where bottles seem to float in the space between the dining room and kitchen area.
A nineteen foot long island dominates the great room as well as any social gathering where it is
generally spread from end to end with food and surrounded by friends and family.
Aside of the master suite, three oversized bedrooms each with a large en suite bath provide plenty of
space for kids returning from college and frequent visits from friends and family.
A neutral color palette was chosen throughout to bring warmth into the space but not fight with the
clients’ collections of art, antique rugs and furnishings. Soaring ceiling, windows and huge sliding doors
bring the naturalness of the large wooded lot inside while lots of natural wood and stone was used to
further complement the outdoors and their love of nature.
Outside, a large ground level fire-pit surrounded by comfortable chairs is another favorite gathering
spot.
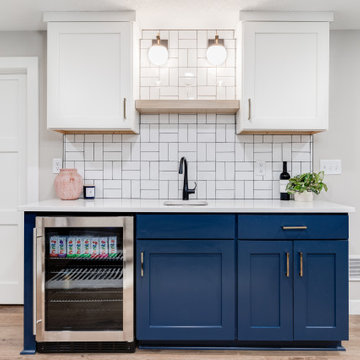
We love finishing basements and this one was no exception. Creating a new family friendly space from dark and dingy is always so rewarding.
Tschida Construction facilitated the construction end and we made sure even though it was a small space, we had some big style. The slat stairwell feature males the space feel more open and spacious and the artisan tile in a basketweave pattern elevates the space.
Installing luxury vinyl plank on the floor in a warm brown undertone and light wall color also makes the space feel less basement and a more open and airy.
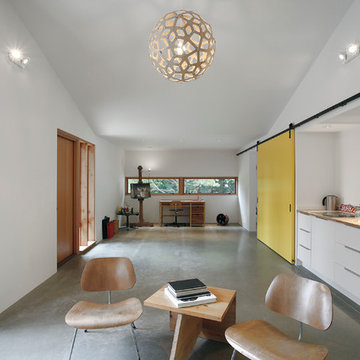
Mark Woods
Bild på en liten retro linjär hemmabar med vask, med en nedsänkt diskho, släta luckor, vita skåp, träbänkskiva, vitt stänkskydd och betonggolv
Bild på en liten retro linjär hemmabar med vask, med en nedsänkt diskho, släta luckor, vita skåp, träbänkskiva, vitt stänkskydd och betonggolv

Inspiration för en mellanstor 50 tals flerfärgade parallell flerfärgat hemmabar med vask, med en undermonterad diskho, skåp i shakerstil, blå skåp, granitbänkskiva, vitt stänkskydd, laminatgolv och grått golv

Idéer för stora 60 tals u-formade vitt hemmabarer, med en undermonterad diskho, släta luckor, svarta skåp, bänkskiva i kvarts, vitt stänkskydd, stänkskydd i keramik, ljust trägolv och brunt golv
Retro hemmabar, med vitt stänkskydd
1