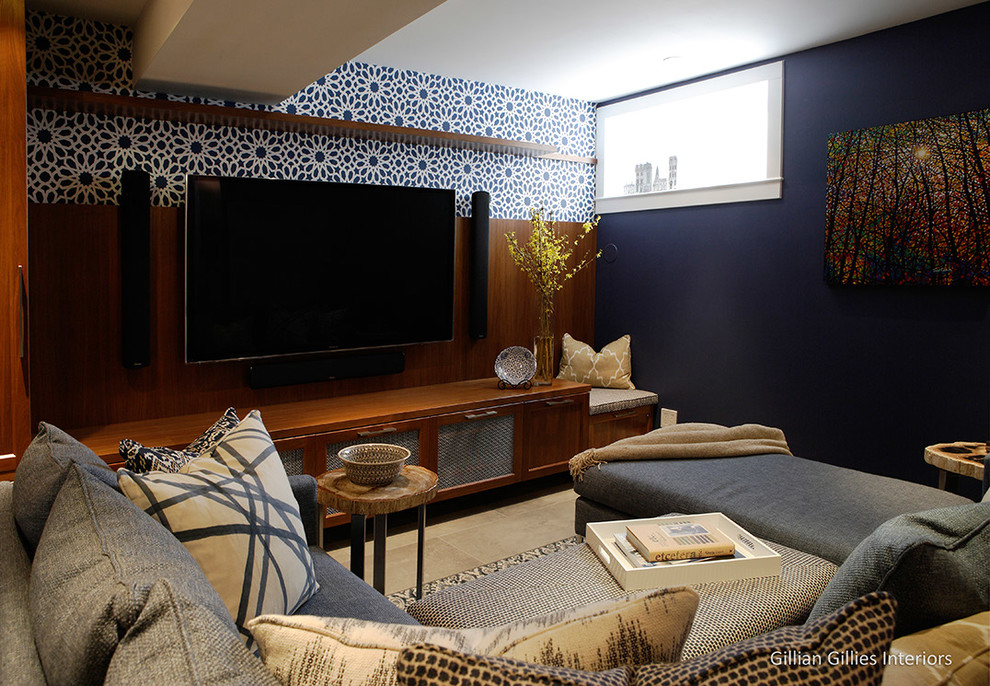
Riverdale Basement Renovation
This level of my clients home was previously only used for storage and laundry (please check out the before & after images on our website for more information). Following extensive renovation works including underpinning we transformed this once forgotten area into a family haven.
The media room serves dual purpose as family and guest space – one wall of millwork houses all the audio equipment and provides storage for games & toys, the other wall of millwork provides storage and also houses a Murphy Bed for guests.
The shower room combines elements such as hand poured ceramic tiles, natural stone inset floor mat and oil rubbed bronze hardware. The vanity mirror is a show-stopper and was the whole starting point for this gorgeous space.
The laundry room is very generously sized and has plenty space to accommodate all the needs for this family of four.
We’ve added vintage elements in the styling of these spaces so that this ‘new’ lower level is consistent with the upper floors in this home. You can view the living room of this home in the portfolio named – Elegant Living in Riverdale.
Photography by Tim McGhie
